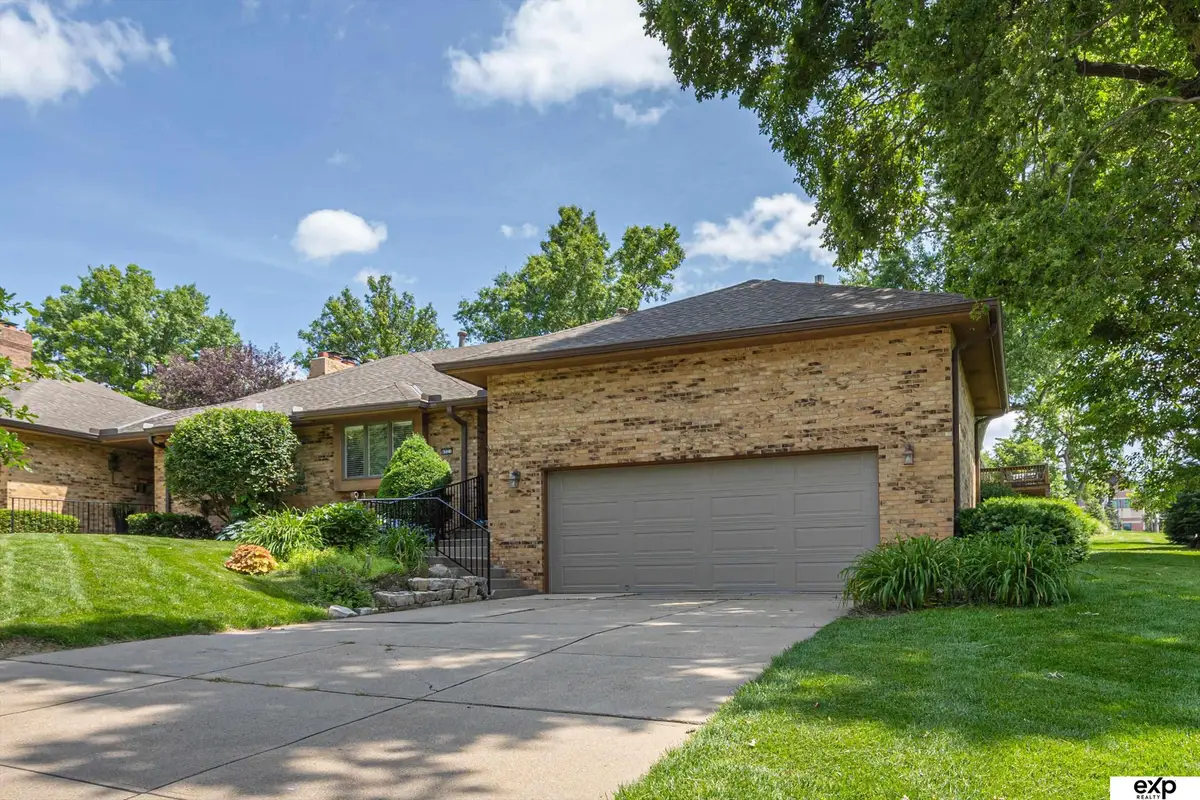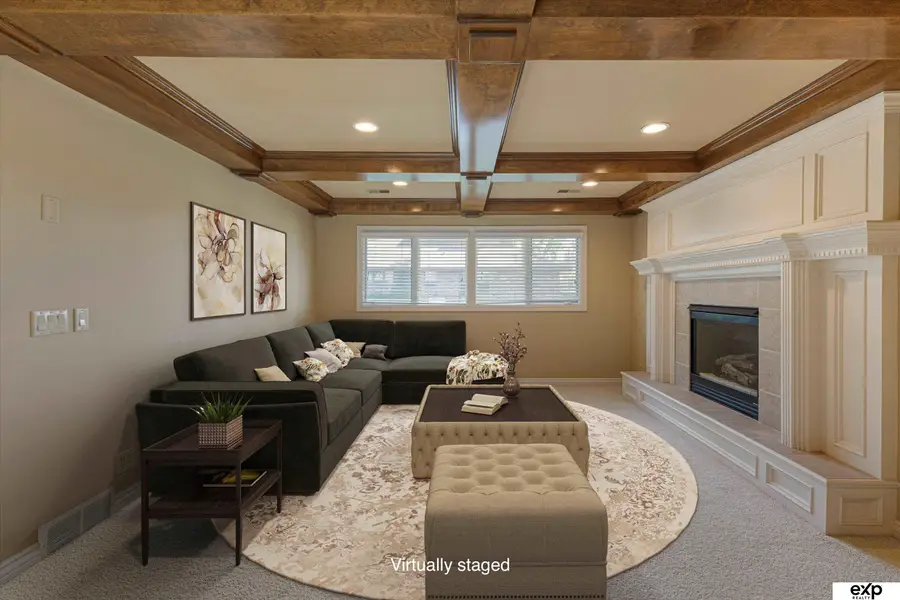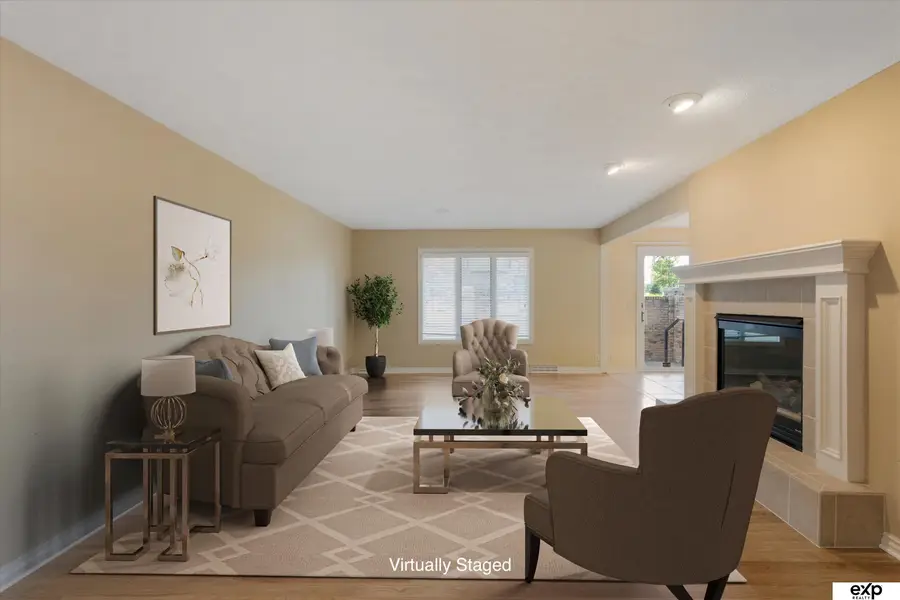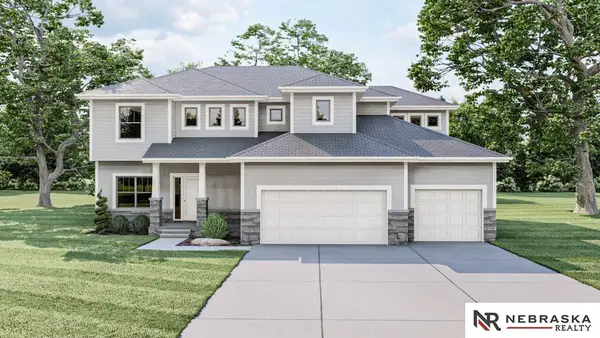6521 Davenport Plaza, Omaha, NE 68132
Local realty services provided by:Better Homes and Gardens Real Estate The Good Life Group



6521 Davenport Plaza,Omaha, NE 68132
$600,000
- 3 Beds
- 4 Baths
- 3,891 sq. ft.
- Townhouse
- Active
Upcoming open houses
- Sun, Aug 1712:00 pm - 01:30 pm
Listed by:sarah pierce
Office:exp realty llc.
MLS#:22519953
Source:NE_OABR
Price summary
- Price:$600,000
- Price per sq. ft.:$154.2
- Monthly HOA dues:$333.33
About this home
A rare 1.5-story townhome in the coveted Fairacres neighborhood! Just minutes from all Dundee, Aksarben and Memorial Park have to offer. This home offers unmatched convenience in a prime Omaha location. Featuring two spacious living rooms—including an upper-level retreat with tray ceiling, original woodwork, and a cozy fireplace. With 3 bedrooms plus 2 non-conforming bedrooms in the finished basement, there's plenty of space for guests, a home office, a workout room or space for hobbies. 4 full bathrooms! Home is ADA friendly with an elevator in the garage, zero entry shower and widen doorways. Enjoy summer evenings on your private patio with access from the dining room or primary bedroom. Enjoy a low-maintenance lifestyle with lawn care and snow removal included in the HOA. A rare find in a sought-after area! Home is pre-inspected but sold as-is.
Contact an agent
Home facts
- Year built:1979
- Listing Id #:22519953
- Added:27 day(s) ago
- Updated:August 10, 2025 at 02:32 PM
Rooms and interior
- Bedrooms:3
- Total bathrooms:4
- Full bathrooms:2
- Living area:3,891 sq. ft.
Heating and cooling
- Cooling:Central Air
- Heating:Forced Air
Structure and exterior
- Roof:Composition
- Year built:1979
- Building area:3,891 sq. ft.
- Lot area:0.05 Acres
Schools
- High school:Central
- Middle school:Lewis and Clark
- Elementary school:Western Hills
Utilities
- Water:Public
- Sewer:Public Sewer
Finances and disclosures
- Price:$600,000
- Price per sq. ft.:$154.2
- Tax amount:$9,757 (2024)
New listings near 6521 Davenport Plaza
- New
 $326,900Active3 beds 3 baths1,761 sq. ft.
$326,900Active3 beds 3 baths1,761 sq. ft.11137 Craig Street, Omaha, NE 68142
MLS# 22523045Listed by: CELEBRITY HOMES INC - New
 $1,695,900Active2 beds 3 baths2,326 sq. ft.
$1,695,900Active2 beds 3 baths2,326 sq. ft.400 S Applied Parkway #A34, Omaha, NE 68154
MLS# 22523046Listed by: BHHS AMBASSADOR REAL ESTATE - New
 $360,400Active3 beds 3 baths1,761 sq. ft.
$360,400Active3 beds 3 baths1,761 sq. ft.8620 S 177 Avenue, Omaha, NE 68136
MLS# 22523050Listed by: CELEBRITY HOMES INC - New
 $369,500Active4 beds 3 baths2,765 sq. ft.
$369,500Active4 beds 3 baths2,765 sq. ft.7322 N 140 Avenue, Omaha, NE 68142
MLS# 22523053Listed by: BHHS AMBASSADOR REAL ESTATE - New
 $270,000Active3 beds 2 baths1,251 sq. ft.
$270,000Active3 beds 2 baths1,251 sq. ft.8830 Quest Street, Omaha, NE 68122
MLS# 22523057Listed by: MILFORD REAL ESTATE  $525,950Pending5 beds 3 baths3,028 sq. ft.
$525,950Pending5 beds 3 baths3,028 sq. ft.7805 N 167 Street, Omaha, NE 68007
MLS# 22523049Listed by: NEBRASKA REALTY $343,900Pending3 beds 3 baths1,640 sq. ft.
$343,900Pending3 beds 3 baths1,640 sq. ft.21079 Jefferson Street, Elkhorn, NE 68022
MLS# 22523028Listed by: CELEBRITY HOMES INC- New
 $324,900Active3 beds 3 baths1,640 sq. ft.
$324,900Active3 beds 3 baths1,640 sq. ft.11130 Craig Street, Omaha, NE 68142
MLS# 22523023Listed by: CELEBRITY HOMES INC - New
 $285,000Active3 beds 2 baths1,867 sq. ft.
$285,000Active3 beds 2 baths1,867 sq. ft.6530 Seward Street, Omaha, NE 68104
MLS# 22523024Listed by: BETTER HOMES AND GARDENS R.E. - New
 $325,400Active3 beds 3 baths1,640 sq. ft.
$325,400Active3 beds 3 baths1,640 sq. ft.11145 Craig Street, Omaha, NE 68142
MLS# 22523026Listed by: CELEBRITY HOMES INC
