656 N 58th Street, Omaha, NE 68132
Local realty services provided by:Better Homes and Gardens Real Estate The Good Life Group
656 N 58th Street,Omaha, NE 68132
$719,000
- 3 Beds
- 3 Baths
- 2,062 sq. ft.
- Single family
- Active
Listed by:
- Amy Wiechmann(402) 718 - 6644Better Homes and Gardens Real Estate The Good Life Group
MLS#:22531213
Source:NE_OABR
Price summary
- Price:$719,000
- Price per sq. ft.:$348.69
About this home
Charming Dutch Colonial on one of Dundee's most coveted streets. This home blends timeless character with thoughtful updates. The kitchen features granite countertops, a hammered copper farmhouse sink, custom tile backsplash, Wolf dual-fuel range, Bosch dishwasher ('25), and Bosch fridge. Main floor powder bath. Steam heat was replaced with efficient forced air, including a new Daikin furnace ('25) and a 2nd/3rd-floor furnace ('24). The third floor has a fully remodeled family room with raised roof, added dormer, steel supports, insulation, new ductwork, and Pella windows. Exterior highlights include a 2 car garage, custom paver driveway with drainage, new lighting, stone retaining walls and stairs, lush landscaping, and a 10-ft storage slab beneath the deck. A charming wrought-iron fence completes this stunning property.
Contact an agent
Home facts
- Year built:1929
- Listing ID #:22531213
- Added:10 day(s) ago
- Updated:November 17, 2025 at 05:36 PM
Rooms and interior
- Bedrooms:3
- Total bathrooms:3
- Full bathrooms:1
- Half bathrooms:1
- Living area:2,062 sq. ft.
Heating and cooling
- Cooling:Central Air, Zoned
- Heating:Forced Air, Zoned
Structure and exterior
- Roof:Composition
- Year built:1929
- Building area:2,062 sq. ft.
- Lot area:0.15 Acres
Schools
- High school:Benson
- Middle school:Lewis and Clark
- Elementary school:Harrison
Utilities
- Water:Public
- Sewer:Public Sewer
Finances and disclosures
- Price:$719,000
- Price per sq. ft.:$348.69
- Tax amount:$6,321 (2024)
New listings near 656 N 58th Street
- New
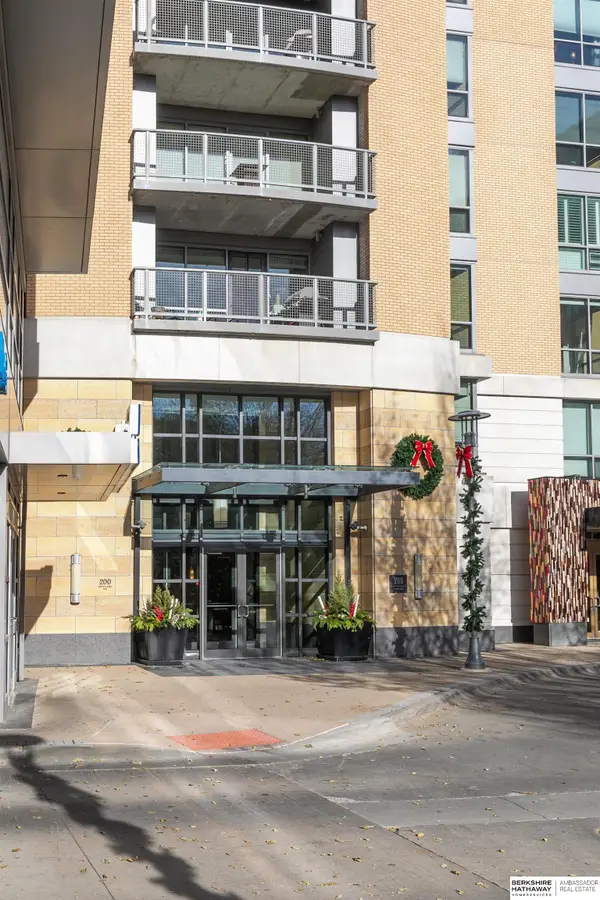 $475,000Active2 beds 3 baths1,637 sq. ft.
$475,000Active2 beds 3 baths1,637 sq. ft.200 S 31st Avenue #4209, Omaha, NE 68131
MLS# 22533026Listed by: BHHS AMBASSADOR REAL ESTATE - New
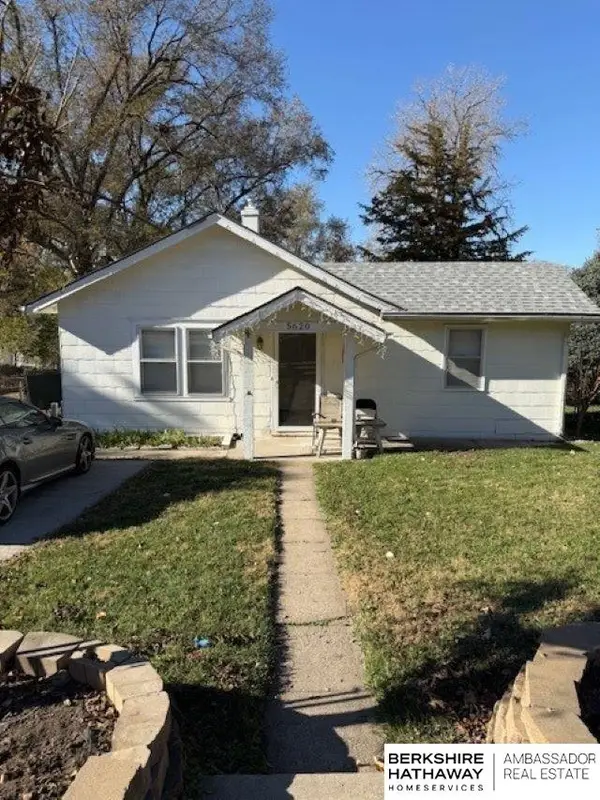 $199,900Active2 beds 2 baths1,335 sq. ft.
$199,900Active2 beds 2 baths1,335 sq. ft.5620 S 50 Avenue, Omaha, NE 68117
MLS# 22533016Listed by: BHHS AMBASSADOR REAL ESTATE - New
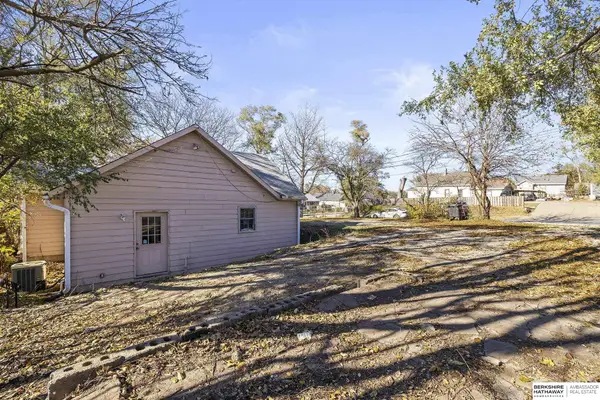 $125,000Active3 beds 3 baths1,216 sq. ft.
$125,000Active3 beds 3 baths1,216 sq. ft.6103 S 18th Street, Omaha, NE 68107
MLS# 22533018Listed by: BHHS AMBASSADOR REAL ESTATE - New
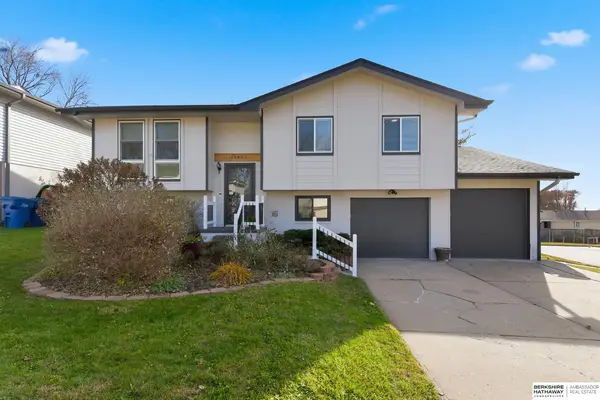 $315,000Active3 beds 2 baths2,116 sq. ft.
$315,000Active3 beds 2 baths2,116 sq. ft.13437 Redwood Street, Omaha, NE 68138
MLS# 22533020Listed by: BHHS AMBASSADOR REAL ESTATE - New
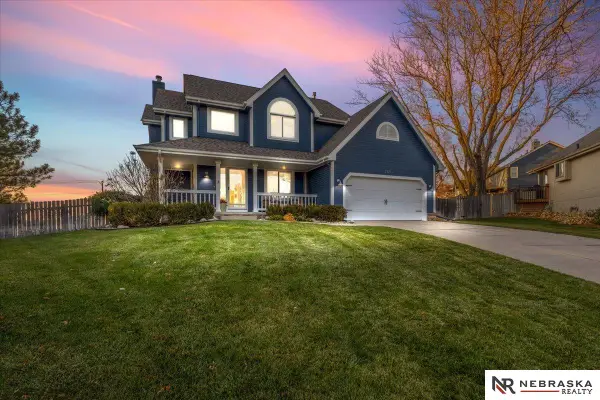 $393,500Active5 beds 4 baths2,777 sq. ft.
$393,500Active5 beds 4 baths2,777 sq. ft.2326 N 155 Circle, Omaha, NE 68116
MLS# 22533007Listed by: NEBRASKA REALTY - New
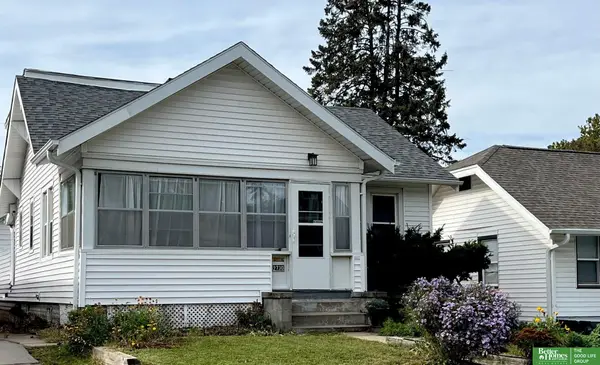 Listed by BHGRE$192,000Active3 beds 1 baths1,148 sq. ft.
Listed by BHGRE$192,000Active3 beds 1 baths1,148 sq. ft.2730 N 48th Avenue, Omaha, NE 68104
MLS# 22533003Listed by: BETTER HOMES AND GARDENS R.E. - New
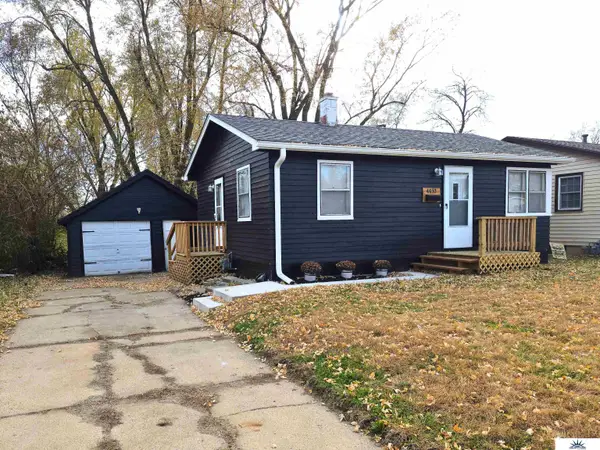 $164,500Active2 beds 1 baths756 sq. ft.
$164,500Active2 beds 1 baths756 sq. ft.4613 Redick Avenue, Omaha, NE 68152
MLS# 22533002Listed by: LIBERTY CORE REAL ESTATE - New
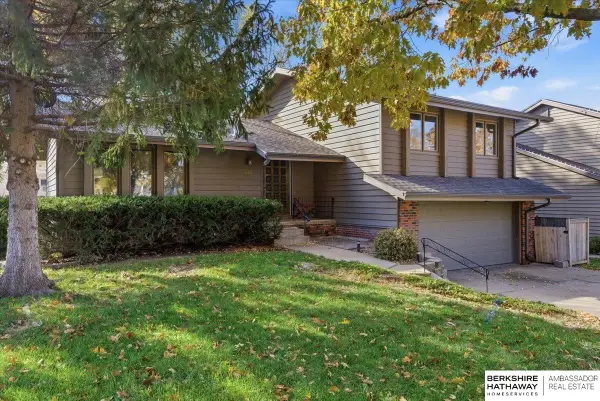 $324,900Active3 beds 2 baths2,218 sq. ft.
$324,900Active3 beds 2 baths2,218 sq. ft.13591 Arbor Street, Omaha, NE 68144
MLS# 22532389Listed by: BHHS AMBASSADOR REAL ESTATE - New
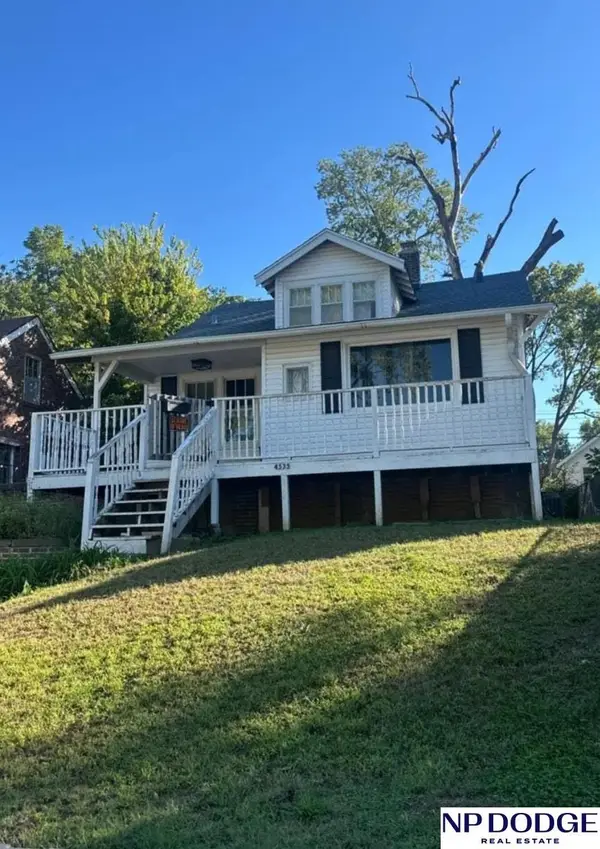 $157,500Active3 beds 2 baths1,717 sq. ft.
$157,500Active3 beds 2 baths1,717 sq. ft.4535 Spencer Street, Omaha, NE 68104
MLS# 22532994Listed by: NP DODGE RE SALES INC 86DODGE - New
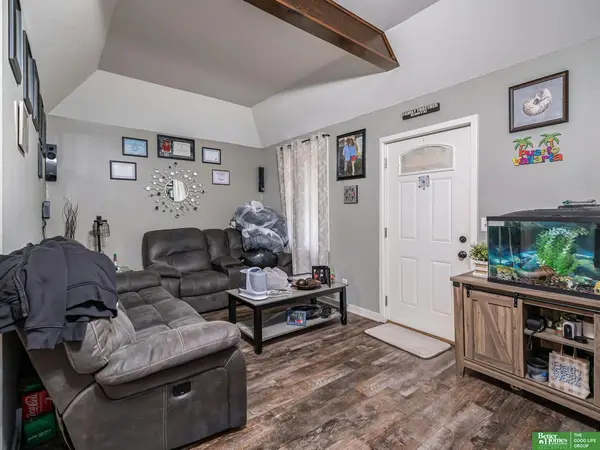 Listed by BHGRE$125,000Active2 beds 1 baths860 sq. ft.
Listed by BHGRE$125,000Active2 beds 1 baths860 sq. ft.1903 Missouri Avenue, Omaha, NE 68107
MLS# 22532996Listed by: BETTER HOMES AND GARDENS R.E.
