660 S 85th Street, Omaha, NE 68114-4206
Local realty services provided by:Better Homes and Gardens Real Estate The Good Life Group
660 S 85th Street,Omaha, NE 68114-4206
$750,000
- 6 Beds
- 4 Baths
- 4,627 sq. ft.
- Single family
- Pending
Listed by:sean kelly
Office:kelly realty llc.
MLS#:22523075
Source:NE_OABR
Price summary
- Price:$750,000
- Price per sq. ft.:$162.09
About this home
Tucked in the sought-after Westside School District, this beautifully updated ranch home blends spacious comfort with modern style—ready to welcome you the moment you step inside. This spacious 6-bedroom, 4-bath home offers over 4,600 sq ft of thoughtfully finished living space. The main floor spans 2,527 sq ft with an open floor plan and a recently updated chef’s kitchen featuring new cabinets, hard surface countertops, and premium finishes. The deck is conveniently located off of the kitchen. Four bedrooms are located on the main level, including two with their own private bathrooms, perfect for guests or multigenerational living. Laundry is also included on the main floor. The fully finished walkout basement adds another 2,100 sq ft, complete with a large rec room, two additional bedrooms, and a ¾ bath. With its prime location, functional layout, and stylish updates, this home blends comfort and convenience in one exceptional package. See photos for floorplan!
Contact an agent
Home facts
- Year built:1952
- Listing ID #:22523075
- Added:41 day(s) ago
- Updated:September 10, 2025 at 11:39 AM
Rooms and interior
- Bedrooms:6
- Total bathrooms:4
- Full bathrooms:2
- Living area:4,627 sq. ft.
Heating and cooling
- Cooling:Central Air
- Heating:Forced Air
Structure and exterior
- Roof:Composition
- Year built:1952
- Building area:4,627 sq. ft.
- Lot area:0.38 Acres
Schools
- High school:Westside
- Middle school:Westside
- Elementary school:Swanson
Utilities
- Water:Public
- Sewer:Public Sewer
Finances and disclosures
- Price:$750,000
- Price per sq. ft.:$162.09
- Tax amount:$9,878 (2024)
New listings near 660 S 85th Street
- New
 $575,000Active5 beds 4 baths3,486 sq. ft.
$575,000Active5 beds 4 baths3,486 sq. ft.17637 Monroe Street, Omaha, NE 68135
MLS# 22525274Listed by: BHHS AMBASSADOR REAL ESTATE - New
 $689,900Active5 beds 4 baths2,982 sq. ft.
$689,900Active5 beds 4 baths2,982 sq. ft.691 J E George Boulevard, Omaha, NE 68132
MLS# 22527420Listed by: BHHS AMBASSADOR REAL ESTATE - New
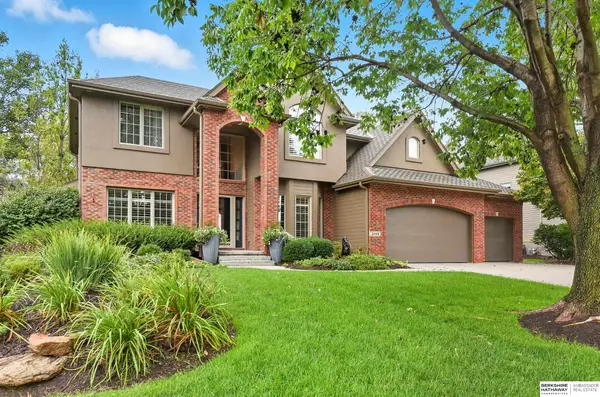 $715,000Active4 beds 5 baths4,296 sq. ft.
$715,000Active4 beds 5 baths4,296 sq. ft.2448 S 191st Circle, Omaha, NE 68130
MLS# 22527421Listed by: BHHS AMBASSADOR REAL ESTATE - New
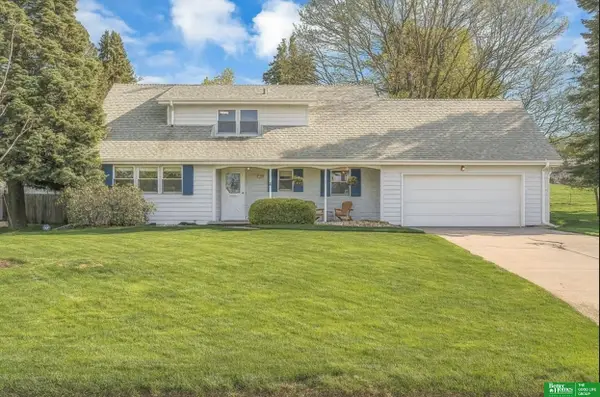 Listed by BHGRE$449,900Active5 beds 4 baths3,326 sq. ft.
Listed by BHGRE$449,900Active5 beds 4 baths3,326 sq. ft.12079 Westover Road, Omaha, NE 68154
MLS# 22527422Listed by: BETTER HOMES AND GARDENS R.E. - New
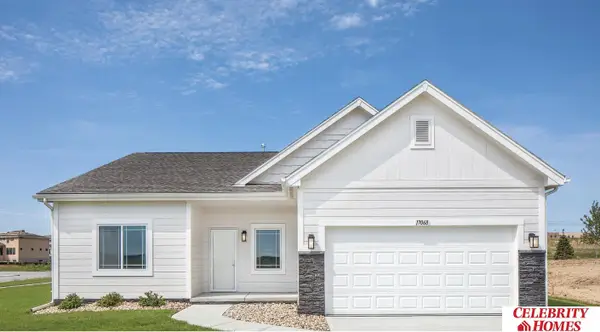 $308,900Active2 beds 2 baths1,421 sq. ft.
$308,900Active2 beds 2 baths1,421 sq. ft.8162 N 113 Avenue, Omaha, NE 68142
MLS# 22527424Listed by: CELEBRITY HOMES INC - New
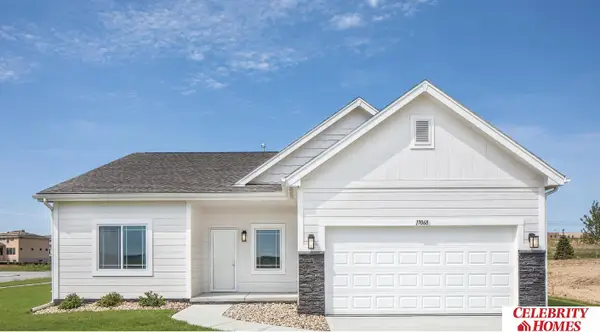 $308,900Active2 beds 2 baths1,421 sq. ft.
$308,900Active2 beds 2 baths1,421 sq. ft.8166 N 113 Avenue, Omaha, NE 68142
MLS# 22527425Listed by: CELEBRITY HOMES INC - New
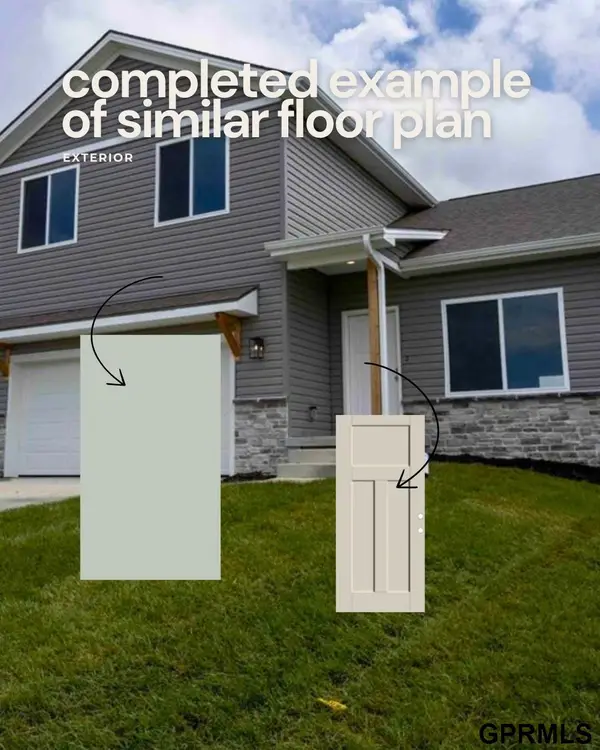 $390,000Active5 beds 4 baths2,619 sq. ft.
$390,000Active5 beds 4 baths2,619 sq. ft.7934 N 93 Street, Omaha, NE 68122
MLS# 22527430Listed by: TOAST REAL ESTATE - New
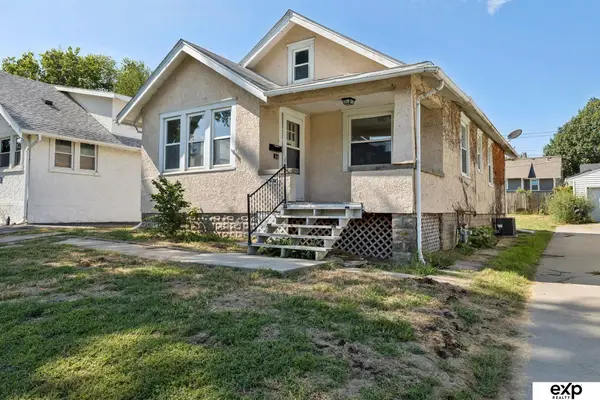 $169,000Active3 beds 1 baths1,147 sq. ft.
$169,000Active3 beds 1 baths1,147 sq. ft.2940 Fontenelle Boulevard, Omaha, NE 68104
MLS# 22527435Listed by: EXP REALTY LLC - New
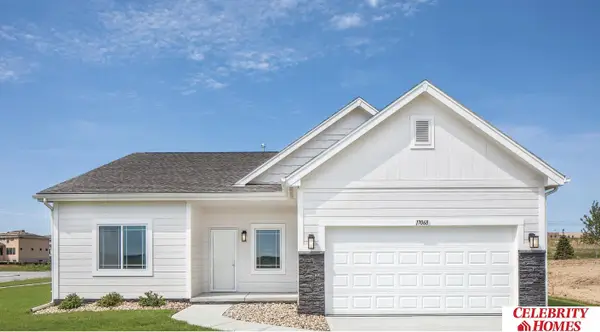 $324,900Active2 beds 2 baths1,421 sq. ft.
$324,900Active2 beds 2 baths1,421 sq. ft.6303 N 168 Avenue, Omaha, NE 68116
MLS# 22527436Listed by: CELEBRITY HOMES INC - New
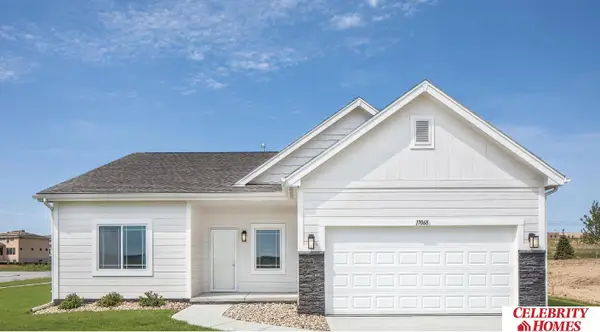 $324,900Active2 beds 2 baths1,421 sq. ft.
$324,900Active2 beds 2 baths1,421 sq. ft.16851 Curtis Avenue, Omaha, NE 68116
MLS# 22527437Listed by: CELEBRITY HOMES INC
