6721 N 108th Avenue, Omaha, NE 68164
Local realty services provided by:Better Homes and Gardens Real Estate The Good Life Group
6721 N 108th Avenue,Omaha, NE 68164
$299,900
- 3 Beds
- 3 Baths
- 1,918 sq. ft.
- Single family
- Pending
Listed by:james doebelin
Office:bhhs ambassador real estate
MLS#:22523746
Source:NE_OABR
Price summary
- Price:$299,900
- Price per sq. ft.:$156.36
About this home
Well-maintained tri-level packed with updates! The main level features fresh paint throughout and gorgeous engineered hardwood flooring. The cozy living area with vaulted ceilings is anchored by a charming brick and shiplap fireplace. The updated kitchen also offers vaulted ceilings, crisp white cabinetry, a pantry, and newer stainless steel refrigerator, dishwasher, and microwave. Upstairs, you’ll find three bedrooms—two nicely sized that share a fully updated bathroom, plus a spacious primary suite with a completely renovated bathroom and walk-in closet. Convenient second-level laundry adds to the functionality! The large finished basement provides excellent additional living space. Step outside to enjoy the flat, fully fenced backyard with a stunning patio, gazebo, sprinkler system, and beautifully landscaped yard. High-efficiency HVAC (2016), water heater (2018), and windows replaced within the last two years. This home has been well-cared for & is pre-inspected for peace of mind!
Contact an agent
Home facts
- Year built:1994
- Listing ID #:22523746
- Added:48 day(s) ago
- Updated:October 09, 2025 at 07:31 AM
Rooms and interior
- Bedrooms:3
- Total bathrooms:3
- Full bathrooms:2
- Half bathrooms:1
- Living area:1,918 sq. ft.
Heating and cooling
- Cooling:Central Air
- Heating:Forced Air
Structure and exterior
- Year built:1994
- Building area:1,918 sq. ft.
- Lot area:0.19 Acres
Schools
- High school:Westview
- Middle school:Alfonza W. Davis
- Elementary school:Prairie Wind
Utilities
- Water:Public
- Sewer:Public Sewer
Finances and disclosures
- Price:$299,900
- Price per sq. ft.:$156.36
- Tax amount:$4,412 (2024)
New listings near 6721 N 108th Avenue
- New
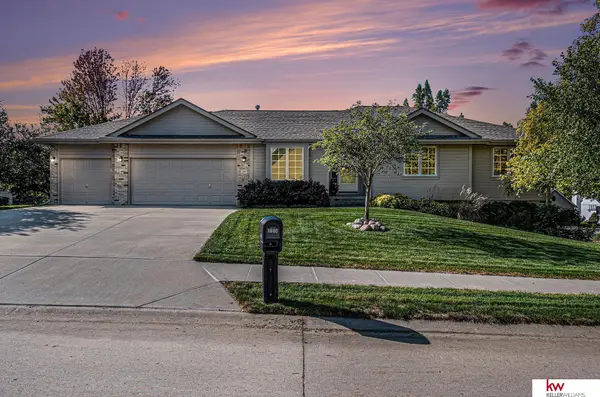 $400,000Active4 beds 3 baths2,477 sq. ft.
$400,000Active4 beds 3 baths2,477 sq. ft.2134 N 152 Circle, Omaha, NE 68116
MLS# 22528190Listed by: KELLER WILLIAMS GREATER OMAHA - New
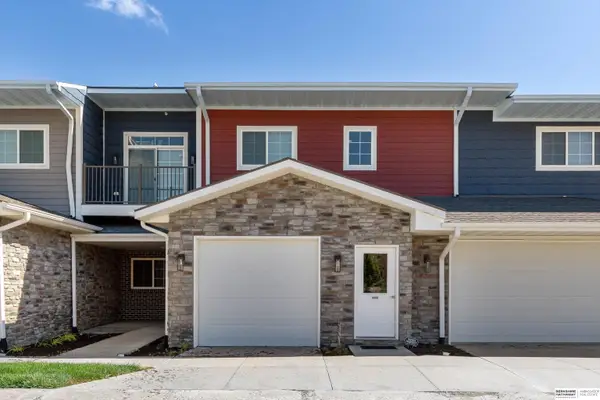 $235,000Active2 beds 2 baths1,053 sq. ft.
$235,000Active2 beds 2 baths1,053 sq. ft.5933 N 158 Court #306, Omaha, NE 68116
MLS# 22528993Listed by: BHHS AMBASSADOR REAL ESTATE 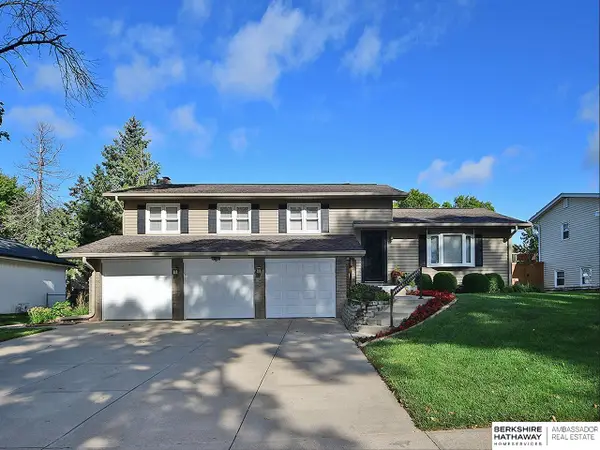 $400,000Pending4 beds 3 baths2,157 sq. ft.
$400,000Pending4 beds 3 baths2,157 sq. ft.1820 Holling Drive, Omaha, NE 68144
MLS# 22528970Listed by: BHHS AMBASSADOR REAL ESTATE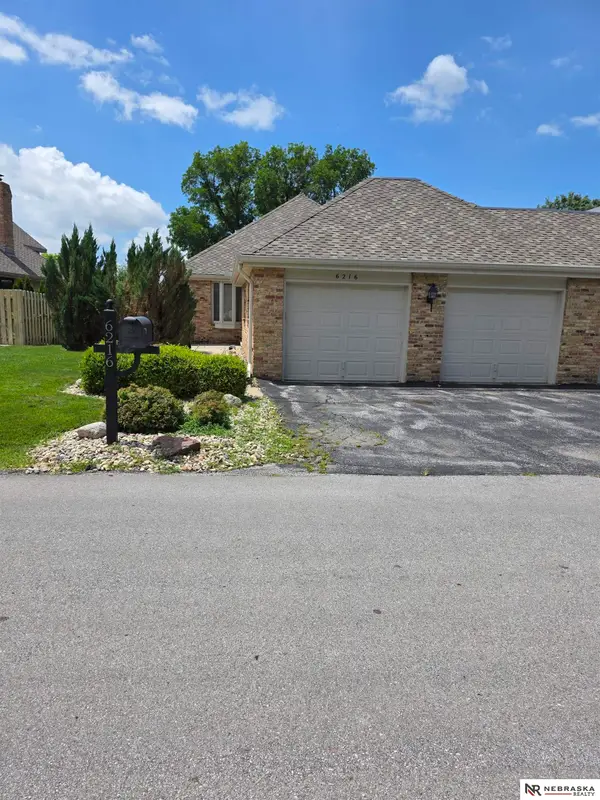 $318,500Pending3 beds 4 baths2,637 sq. ft.
$318,500Pending3 beds 4 baths2,637 sq. ft.6216 Oak Hills Plaza, Omaha, NE 68137
MLS# 22528979Listed by: NEBRASKA REALTY- New
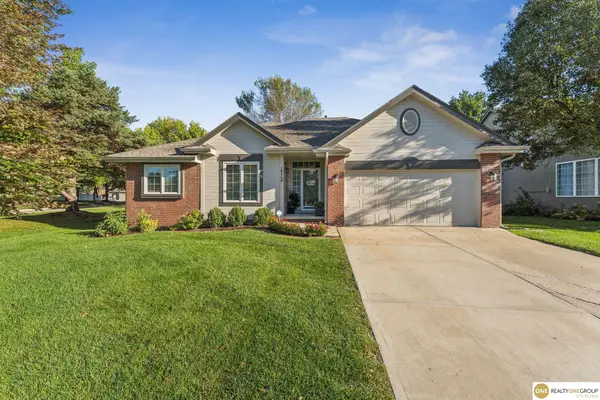 $435,000Active4 beds 3 baths2,643 sq. ft.
$435,000Active4 beds 3 baths2,643 sq. ft.18750 Mayberry Street, Omaha, NE 68130
MLS# 22528965Listed by: REALTY ONE GROUP STERLING - New
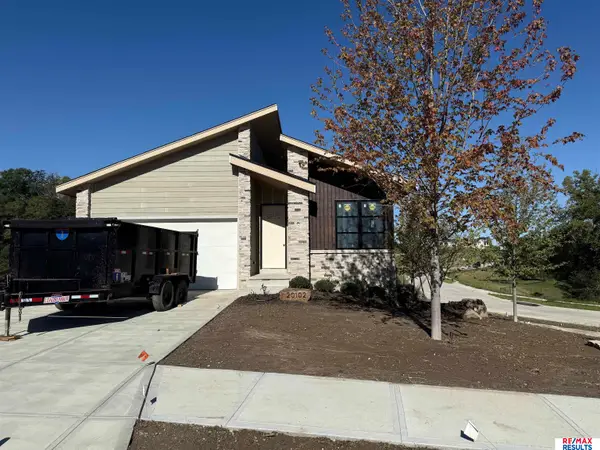 $800,000Active4 beds 3 baths3,009 sq. ft.
$800,000Active4 beds 3 baths3,009 sq. ft.20102 W Street, Omaha, NE 68135
MLS# 22528968Listed by: RE/MAX RESULTS - New
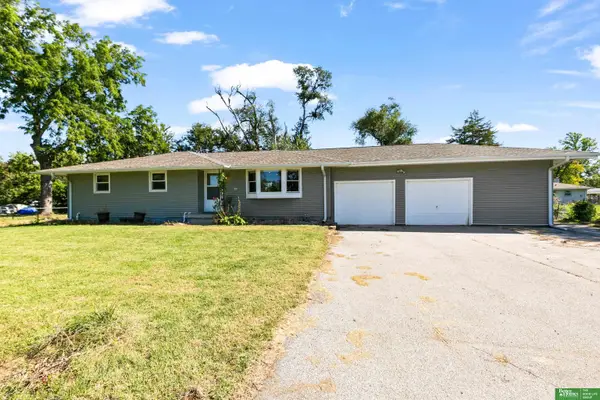 Listed by BHGRE$227,000Active3 beds 1 baths1,204 sq. ft.
Listed by BHGRE$227,000Active3 beds 1 baths1,204 sq. ft.5111 N 13th St E Street, Omaha, NE 68110
MLS# 22528973Listed by: BETTER HOMES AND GARDENS R.E. - New
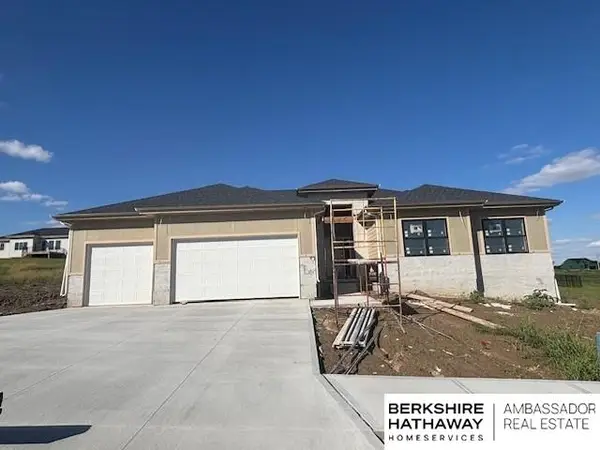 $575,144Active5 beds 3 baths3,282 sq. ft.
$575,144Active5 beds 3 baths3,282 sq. ft.20126 S Street, Omaha, NE 68135
MLS# 22528977Listed by: BHHS AMBASSADOR REAL ESTATE - New
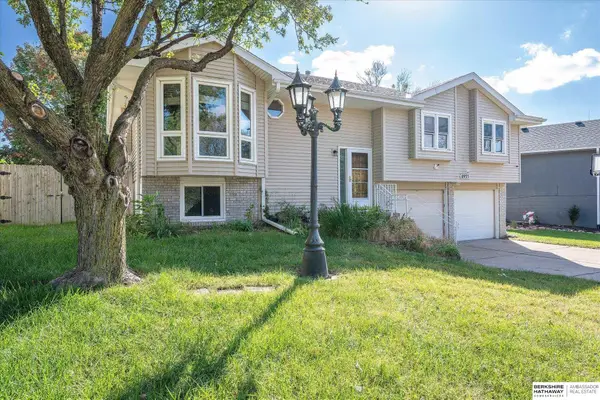 $239,700Active3 beds 3 baths1,849 sq. ft.
$239,700Active3 beds 3 baths1,849 sq. ft.8935 N 83rd Street, Omaha, NE 68122
MLS# 22528961Listed by: BHHS AMBASSADOR REAL ESTATE - New
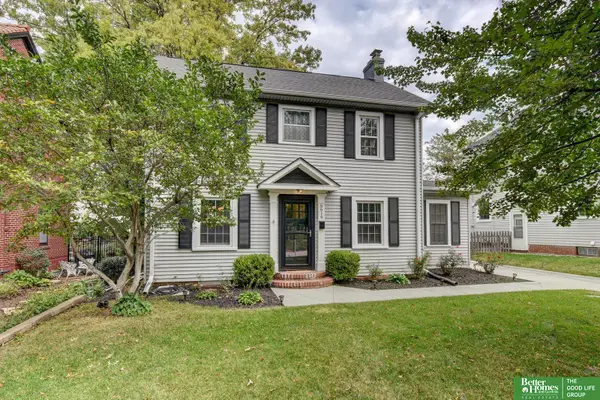 Listed by BHGRE$375,000Active2 beds 2 baths2,239 sq. ft.
Listed by BHGRE$375,000Active2 beds 2 baths2,239 sq. ft.5616 Leavenworth Street, Omaha, NE 68106
MLS# 22527936Listed by: BETTER HOMES AND GARDENS R.E.
