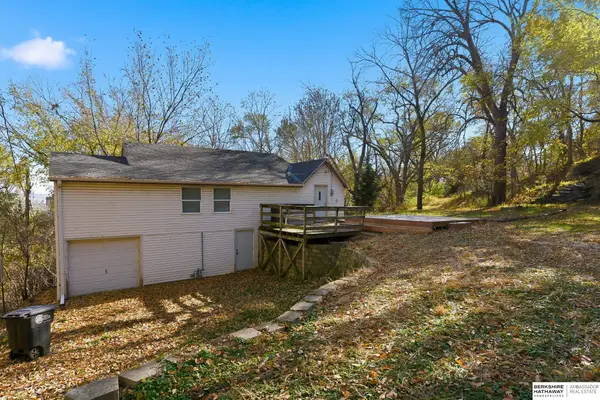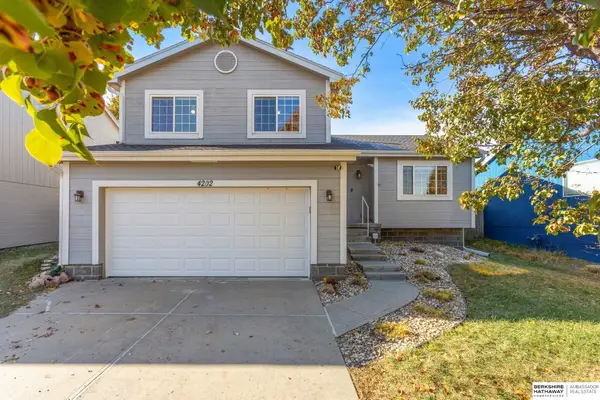6909 N 118th Circle, Omaha, NE 68142
Local realty services provided by:Better Homes and Gardens Real Estate The Good Life Group
6909 N 118th Circle,Omaha, NE 68142
$980,000
- 6 Beds
- 5 Baths
- 5,388 sq. ft.
- Single family
- Active
Listed by: christie oberto
Office: bhhs ambassador real estate
MLS#:22525958
Source:NE_OABR
Price summary
- Price:$980,000
- Price per sq. ft.:$181.89
- Monthly HOA dues:$32.5
About this home
This custom-built, one-owner home offers the perfect blend of sophistication, comfort, & lifestyle in a rare golf cart-friendly community. Overlooking the iconic Signature Hole 6 of the Players Club, you’ll enjoy elevated, panoramic views of the greens from your own backyard. The heart of the home is the elegant Great Room w/12ft coffered ceilings, and expansive windows. It flows into to a gourmet kitchen w/ eating area, boasting cherry cabinetry, gas cooktop, double ovens, warming drawer & walk-in pantry. A private home office, Formal Dining and convenient drop zone complete the main level. Upstairs offers 3 bedrooms w/ baths, 2nd laundry, and spacious Bonus Rm. The walkout LL is a showstopper, featuring a state-of-the-art Theater room, a sports bar, rec room, a guest suite and dedicated golf cart garage. The Clubhouse, pickleball & fitness amenities set this neighborhood apart. Whether you're a golfer or simply looking for peace of mind in a secure neighborhood, this home is IT!
Contact an agent
Home facts
- Year built:2003
- Listing ID #:22525958
- Added:63 day(s) ago
- Updated:November 14, 2025 at 10:28 PM
Rooms and interior
- Bedrooms:6
- Total bathrooms:5
- Full bathrooms:2
- Half bathrooms:1
- Living area:5,388 sq. ft.
Heating and cooling
- Cooling:Central Air, Zoned
- Heating:Forced Air, Zoned
Structure and exterior
- Roof:Composition
- Year built:2003
- Building area:5,388 sq. ft.
- Lot area:0.37 Acres
Schools
- High school:Northwest
- Middle school:Alfonza W. Davis
- Elementary school:Prairie Wind
Utilities
- Water:Public
- Sewer:Public Sewer
Finances and disclosures
- Price:$980,000
- Price per sq. ft.:$181.89
- Tax amount:$10,606 (2024)
New listings near 6909 N 118th Circle
- New
 $465,000Active5 beds 4 baths3,735 sq. ft.
$465,000Active5 beds 4 baths3,735 sq. ft.4401 S 193rd Street, Omaha, NE 68135
MLS# 22532926Listed by: BHHS AMBASSADOR REAL ESTATE - New
 $462,000Active2 beds 2 baths1,274 sq. ft.
$462,000Active2 beds 2 baths1,274 sq. ft.105 S 9th Street #710, Omaha, NE 68102
MLS# 22532927Listed by: NEBRASKA REALTY - New
 $230,000Active3 beds 2 baths1,364 sq. ft.
$230,000Active3 beds 2 baths1,364 sq. ft.1452 S 17th Street, Omaha, NE 68108
MLS# 22532929Listed by: MERAKI REALTY GROUP - New
 $235,000Active3 beds 2 baths1,441 sq. ft.
$235,000Active3 beds 2 baths1,441 sq. ft.11239 Miami Circle, Omaha, NE 68134
MLS# 22518140Listed by: NP DODGE RE SALES INC 86DODGE - Open Sun, 1:30 to 3:30pmNew
 $260,000Active3 beds 2 baths1,315 sq. ft.
$260,000Active3 beds 2 baths1,315 sq. ft.5828 Ohio Street, Omaha, NE 68104
MLS# 22527384Listed by: EXP REALTY LLC - New
 $125,000Active2 beds 1 baths1,220 sq. ft.
$125,000Active2 beds 1 baths1,220 sq. ft.416 Walnut Street, Omaha, NE 68108
MLS# 22531216Listed by: BHHS AMBASSADOR REAL ESTATE - Open Sun, 1 to 3pmNew
 $219,950Active1 beds 2 baths1,194 sq. ft.
$219,950Active1 beds 2 baths1,194 sq. ft.104 S 37 Street #4, Omaha, NE 68131
MLS# 22531434Listed by: KELLER WILLIAMS GREATER OMAHA - Open Sat, 12 to 2pmNew
 $299,500Active3 beds 2 baths1,648 sq. ft.
$299,500Active3 beds 2 baths1,648 sq. ft.4202 N 172 Street, Omaha, NE 68116
MLS# 22531623Listed by: BHHS AMBASSADOR REAL ESTATE - Open Sun, 11am to 3pmNew
 $250,000Active3 beds 2 baths1,536 sq. ft.
$250,000Active3 beds 2 baths1,536 sq. ft.4032 Burt Street, Omaha, NE 68131
MLS# 22531674Listed by: NEBRASKA REALTY - Open Sat, 12 to 2pmNew
 $355,000Active4 beds 3 baths2,862 sq. ft.
$355,000Active4 beds 3 baths2,862 sq. ft.15247 Garfield Street, Omaha, NE 68144
MLS# 22531764Listed by: BHHS AMBASSADOR REAL ESTATE
