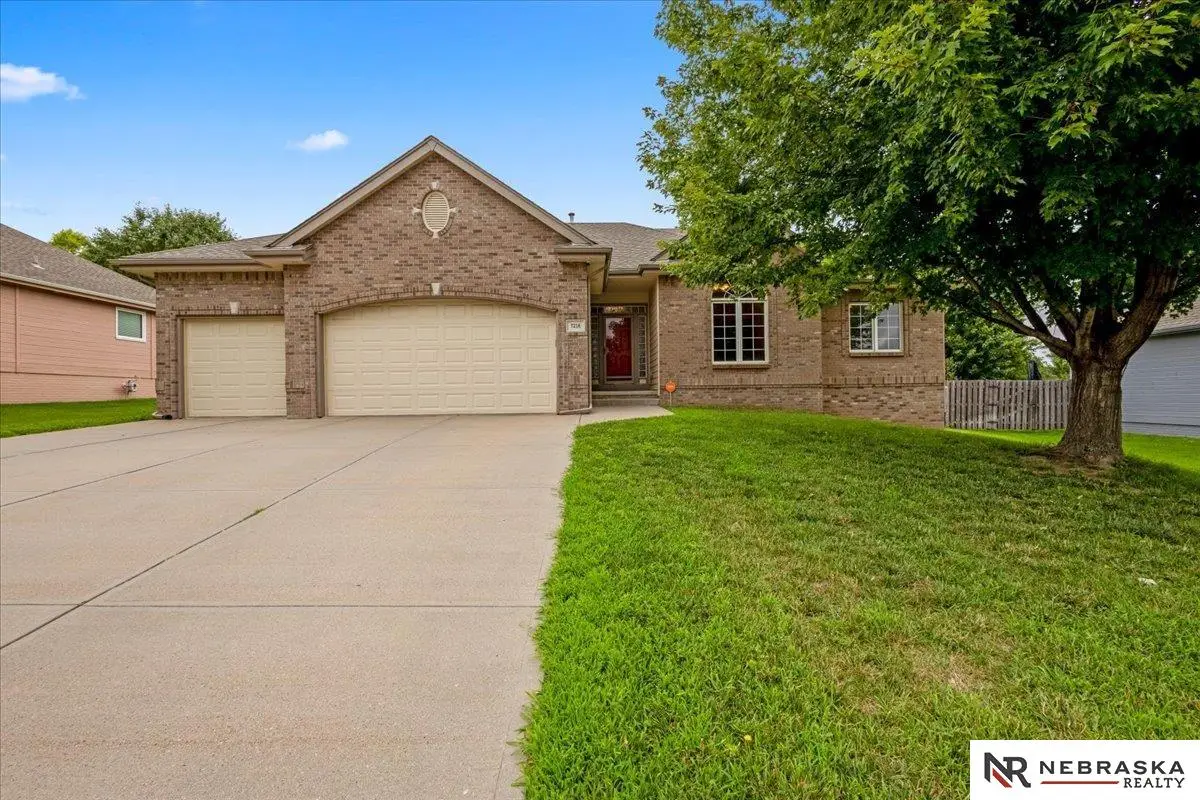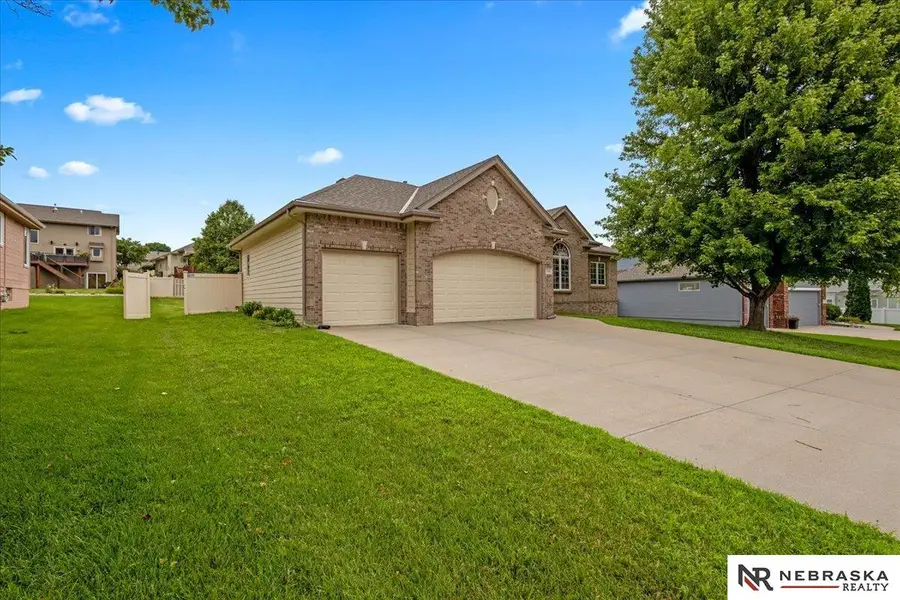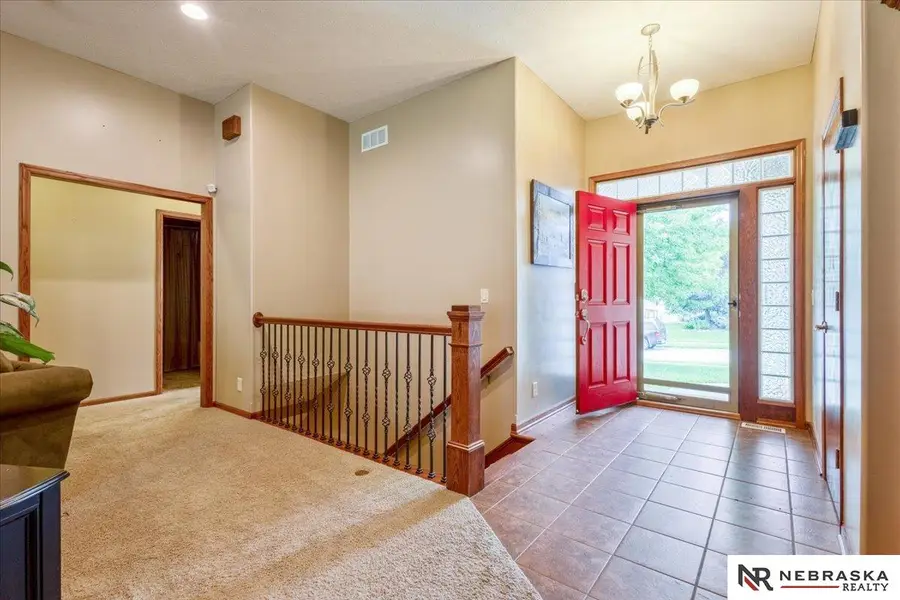7216 S 170th Street, Omaha, NE 68136
Local realty services provided by:Better Homes and Gardens Real Estate The Good Life Group



7216 S 170th Street,Omaha, NE 68136
$465,000
- 4 Beds
- 3 Baths
- 2,723 sq. ft.
- Single family
- Active
Listed by:chris bober
Office:nebraska realty
MLS#:22520712
Source:NE_OABR
Price summary
- Price:$465,000
- Price per sq. ft.:$170.77
- Monthly HOA dues:$20.83
About this home
Seller offer $1000 carpet allowance! Don’t miss this incredible 4BR/3BA Ranch in Harrison Woods with a 3-car garage and Gretna Schools! The open main level features tons of natural light from the many windows, plus 3 spacious bedrooms, including a primary suite with walk-in closet, double vanities, and whirlpool tub. The kitchen offers a walk-in pantry, and the large main-level laundry room includes built-in lockers. The finished basement is an entertainer’s dream with a wet bar, built-in movie projector and sound system, a 4th bedroom, full bath, bonus workout room, and tons of storage. Enjoy the large, private, fully fenced backyard with a patio and electric pergola-style cover for adjustable shade. Harrison Woods residents enjoy access to a neighborhood pool, walking trail, and park. Conveniently located near I-80 and within walking distance to shopping, restaurants, and entertainment. This one won’t last long—schedule your showing today! AMA.
Contact an agent
Home facts
- Year built:2006
- Listing Id #:22520712
- Added:21 day(s) ago
- Updated:August 13, 2025 at 06:39 PM
Rooms and interior
- Bedrooms:4
- Total bathrooms:3
- Full bathrooms:2
- Living area:2,723 sq. ft.
Heating and cooling
- Cooling:Central Air
- Heating:Forced Air
Structure and exterior
- Roof:Composition
- Year built:2006
- Building area:2,723 sq. ft.
- Lot area:0.3 Acres
Schools
- High school:Gretna East
- Middle school:Aspen Creek
- Elementary school:Cedar Hollow School
Utilities
- Water:Public
- Sewer:Public Sewer
Finances and disclosures
- Price:$465,000
- Price per sq. ft.:$170.77
- Tax amount:$7,753 (2024)
New listings near 7216 S 170th Street
- New
 $305,000Active3 beds 2 baths1,464 sq. ft.
$305,000Active3 beds 2 baths1,464 sq. ft.11105 Monroe Street, Omaha, NE 68137
MLS# 22523003Listed by: BHHS AMBASSADOR REAL ESTATE - Open Sun, 1 to 3pmNew
 $250,000Active3 beds 2 baths1,627 sq. ft.
$250,000Active3 beds 2 baths1,627 sq. ft.7314 S 174th Street, Omaha, NE 68136
MLS# 22523005Listed by: MERAKI REALTY GROUP - New
 $135,000Active3 beds 2 baths1,392 sq. ft.
$135,000Active3 beds 2 baths1,392 sq. ft.712 Bancroft Street, Omaha, NE 68108
MLS# 22523008Listed by: REALTY ONE GROUP STERLING - Open Sat, 1 to 3pmNew
 $269,900Active2 beds 2 baths1,074 sq. ft.
$269,900Active2 beds 2 baths1,074 sq. ft.14418 Saratoga Plaza, Omaha, NE 68116
MLS# 22523011Listed by: LIBERTY CORE REAL ESTATE - New
 $180,000Active2 beds 1 baths924 sq. ft.
$180,000Active2 beds 1 baths924 sq. ft.7610 Cass Street, Omaha, NE 68114
MLS# 22523016Listed by: ELKHORN REALTY GROUP - New
 $270,000Active3 beds 3 baths1,773 sq. ft.
$270,000Active3 beds 3 baths1,773 sq. ft.4825 Polk Street, Omaha, NE 68117
MLS# 22522974Listed by: BETTER HOMES AND GARDENS R.E. - New
 $341,900Active3 beds 3 baths1,640 sq. ft.
$341,900Active3 beds 3 baths1,640 sq. ft.21063 Jefferson Street, Elkhorn, NE 68022
MLS# 22522976Listed by: CELEBRITY HOMES INC - Open Sun, 12 to 2pmNew
 $289,000Active3 beds 3 baths1,518 sq. ft.
$289,000Active3 beds 3 baths1,518 sq. ft.5712 S 110th Circle, Omaha, NE 68137
MLS# 22522977Listed by: REALTY ONE GROUP STERLING - New
 $344,400Active3 beds 3 baths1,640 sq. ft.
$344,400Active3 beds 3 baths1,640 sq. ft.21051 Jefferson Street, Elkhorn, NE 68022
MLS# 22522980Listed by: CELEBRITY HOMES INC - New
 $545,000Active12 beds 6 baths
$545,000Active12 beds 6 baths1039 Park Avenue, Omaha, NE 68105
MLS# 22522983Listed by: NEXTHOME SIGNATURE REAL ESTATE
