724 Eldorado Drive, Omaha, NE 68154
Local realty services provided by:Better Homes and Gardens Real Estate The Good Life Group
724 Eldorado Drive,Omaha, NE 68154
$530,000
- 4 Beds
- 3 Baths
- 3,185 sq. ft.
- Single family
- Pending
Listed by:angie belina
Office:bhhs ambassador real estate
MLS#:22521916
Source:NE_OABR
Price summary
- Price:$530,000
- Price per sq. ft.:$166.41
About this home
This unique home on a breathtakingly and beautifully landscaped, flat lot truly has it all and is in the desired Millard North School district! Step into an updated home where every detail has been carefully considered. You will have see to believe how incredible this home is and its never-ending storage. Recent updates: HVAC system - brand new in 2025, newer water heater and water softener. Basement includes a full kitchen and has a new egress bedroom window, all new: carpet, ceiling fans, tile, and a quartz/marble sink. Kitchen upgrades include quartz countertops and freshly painted cabinets. The 3-season room addition is quite impressive. More updates include four stunning floor-to-ceiling windows in the great room, custom shutters in both the great room and main bedroom, main flooring replaced with LVT and an enclosed shop off the garage with its own entrance. Centrally located and close to Dodge Street Expressway.
Contact an agent
Home facts
- Year built:1974
- Listing ID #:22521916
- Added:49 day(s) ago
- Updated:September 17, 2025 at 04:01 PM
Rooms and interior
- Bedrooms:4
- Total bathrooms:3
- Full bathrooms:1
- Living area:3,185 sq. ft.
Heating and cooling
- Cooling:Central Air
- Heating:Forced Air
Structure and exterior
- Roof:Composition
- Year built:1974
- Building area:3,185 sq. ft.
- Lot area:0.31 Acres
Schools
- High school:Millard North
- Middle school:Kiewit
- Elementary school:Ezra Millard
Utilities
- Water:Public
- Sewer:Public Sewer
Finances and disclosures
- Price:$530,000
- Price per sq. ft.:$166.41
- Tax amount:$6,508 (2024)
New listings near 724 Eldorado Drive
- New
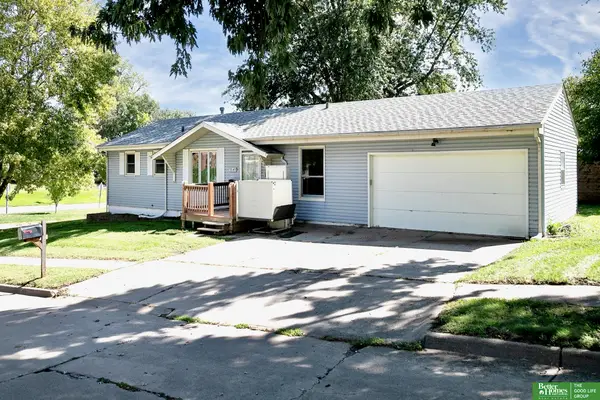 Listed by BHGRE$170,000Active2 beds 2 baths1,875 sq. ft.
Listed by BHGRE$170,000Active2 beds 2 baths1,875 sq. ft.9149 Fowler Avenue, Omaha, NE 68134
MLS# 22527454Listed by: BETTER HOMES AND GARDENS R.E. - New
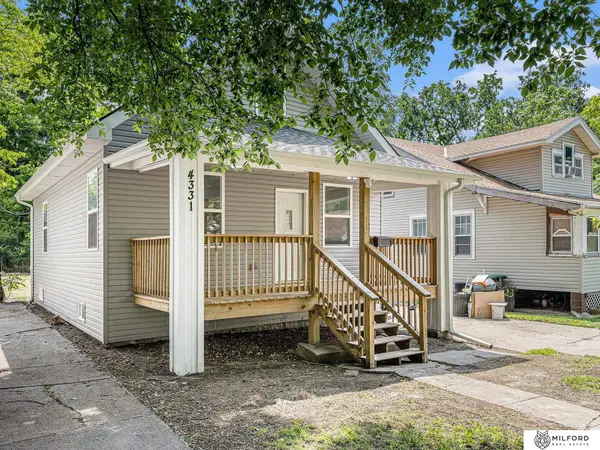 $150,000Active3 beds 1 baths1,024 sq. ft.
$150,000Active3 beds 1 baths1,024 sq. ft.4331 N 41st Street, Omaha, NE 68111
MLS# 22527455Listed by: MILFORD REAL ESTATE - New
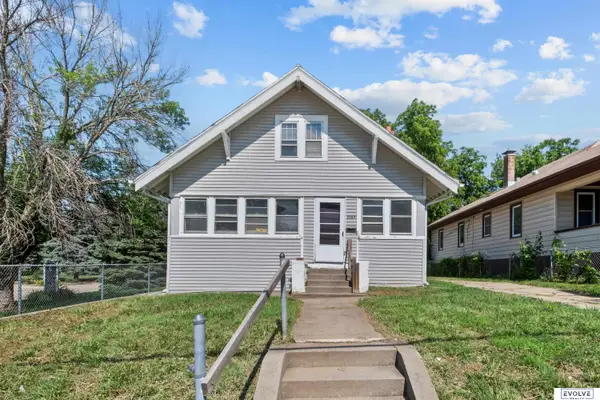 $174,500Active3 beds 1 baths1,522 sq. ft.
$174,500Active3 beds 1 baths1,522 sq. ft.3109 N 45th Street, Omaha, NE 68104
MLS# 22527458Listed by: EVOLVE REALTY - New
 $575,000Active5 beds 4 baths3,486 sq. ft.
$575,000Active5 beds 4 baths3,486 sq. ft.17637 Monroe Street, Omaha, NE 68135
MLS# 22525274Listed by: BHHS AMBASSADOR REAL ESTATE - New
 $689,900Active5 beds 4 baths2,982 sq. ft.
$689,900Active5 beds 4 baths2,982 sq. ft.691 J E George Boulevard, Omaha, NE 68132
MLS# 22527420Listed by: BHHS AMBASSADOR REAL ESTATE - New
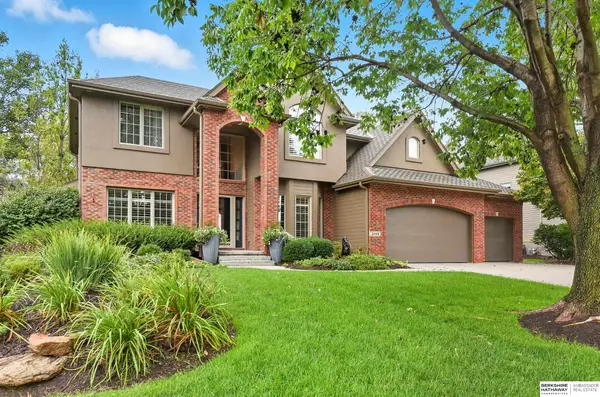 $715,000Active4 beds 5 baths4,296 sq. ft.
$715,000Active4 beds 5 baths4,296 sq. ft.2448 S 191st Circle, Omaha, NE 68130
MLS# 22527421Listed by: BHHS AMBASSADOR REAL ESTATE - Open Sat, 11am to 1pmNew
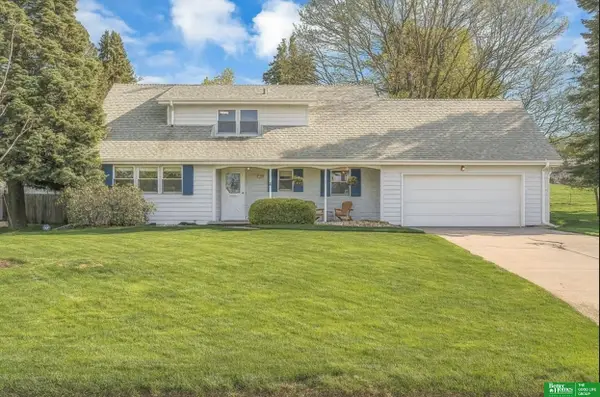 Listed by BHGRE$449,900Active5 beds 4 baths3,326 sq. ft.
Listed by BHGRE$449,900Active5 beds 4 baths3,326 sq. ft.12079 Westover Road, Omaha, NE 68154
MLS# 22527422Listed by: BETTER HOMES AND GARDENS R.E. - New
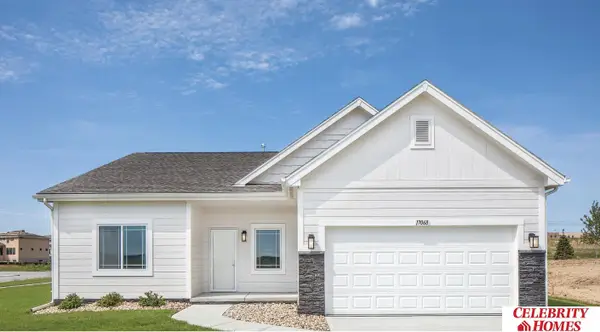 $308,900Active2 beds 2 baths1,421 sq. ft.
$308,900Active2 beds 2 baths1,421 sq. ft.8162 N 113 Avenue, Omaha, NE 68142
MLS# 22527424Listed by: CELEBRITY HOMES INC - New
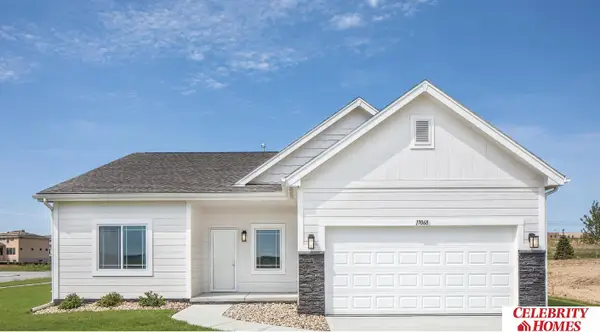 $308,900Active2 beds 2 baths1,421 sq. ft.
$308,900Active2 beds 2 baths1,421 sq. ft.8166 N 113 Avenue, Omaha, NE 68142
MLS# 22527425Listed by: CELEBRITY HOMES INC - New
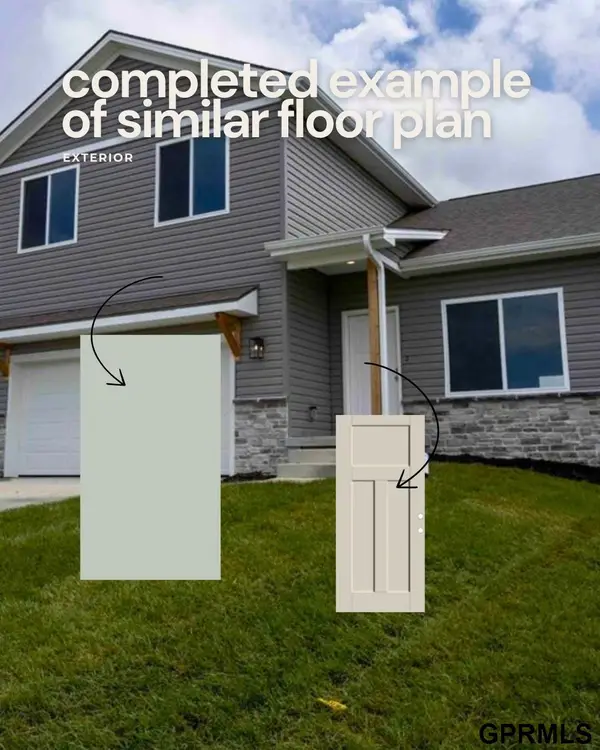 $390,000Active5 beds 4 baths2,619 sq. ft.
$390,000Active5 beds 4 baths2,619 sq. ft.7934 N 93 Street, Omaha, NE 68122
MLS# 22527430Listed by: TOAST REAL ESTATE
