7301 S 184th Street, Omaha, NE 68136
Local realty services provided by:Better Homes and Gardens Real Estate The Good Life Group
7301 S 184th Street,Omaha, NE 68136
$435,000
- 4 Beds
- 3 Baths
- 2,563 sq. ft.
- Single family
- Active
Upcoming open houses
- Thu, Sep 1105:00 pm - 07:00 pm
Listed by:courtney croonquist
Office:bhhs ambassador real estate
MLS#:22525480
Source:NE_OABR
Price summary
- Price:$435,000
- Price per sq. ft.:$169.72
- Monthly HOA dues:$6.25
About this home
Meticulously maintained, thoughtfully updated, and move-in ready! This impressive 4-bedroom, 3-bath ranch blends timeless style with modern convenience. Inside you'll find rich engineered hardwood floors and an inviting open layout. The kitchen features quartz countertops, gas range, and spacious pantry, all opening seamlessly to the living and dining areas, perfect for everyday living or entertaining. Step outside to your private retreat: nearly half an acre, beautifully landscaped and fully fenced, with a large concrete patio and built-in gas fire pit, ideal for relaxing or hosting gatherings. The primary suite offers a walk-in closet and spa-like bath with dual sinks, quartz countertops, and tile flooring. Main-floor laundry adds convenience to your daily routine. Downstairs, the expansive finished basement provides even more living space with a large family room, an additional bedroom, 3/4 bath, and abundant storage. Additional features include water softener and Ring doorbell. AMA
Contact an agent
Home facts
- Year built:2020
- Listing ID #:22525480
- Added:1 day(s) ago
- Updated:September 08, 2025 at 04:37 PM
Rooms and interior
- Bedrooms:4
- Total bathrooms:3
- Full bathrooms:1
- Living area:2,563 sq. ft.
Heating and cooling
- Cooling:Central Air
- Heating:Forced Air
Structure and exterior
- Roof:Composition
- Year built:2020
- Building area:2,563 sq. ft.
- Lot area:0.43 Acres
Schools
- High school:Millard West
- Middle school:Beadle
- Elementary school:Wheeler
Utilities
- Water:Public
- Sewer:Public Sewer
Finances and disclosures
- Price:$435,000
- Price per sq. ft.:$169.72
- Tax amount:$7,784 (2024)
New listings near 7301 S 184th Street
- New
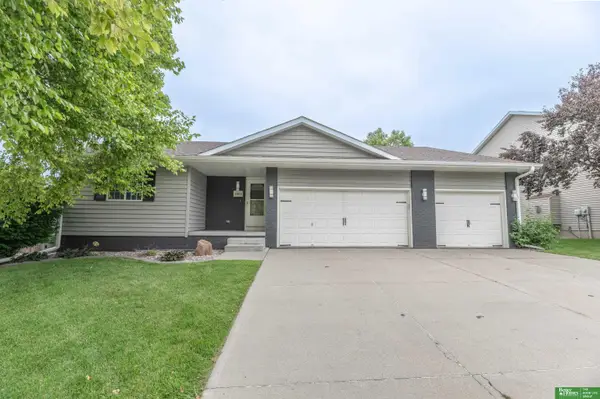 $449,000Active5 beds 3 baths3,263 sq. ft.
$449,000Active5 beds 3 baths3,263 sq. ft.15818 Timberlane Drive, Omaha, NE 68136
MLS# 22525489Listed by: BETTER HOMES AND GARDENS R.E. - New
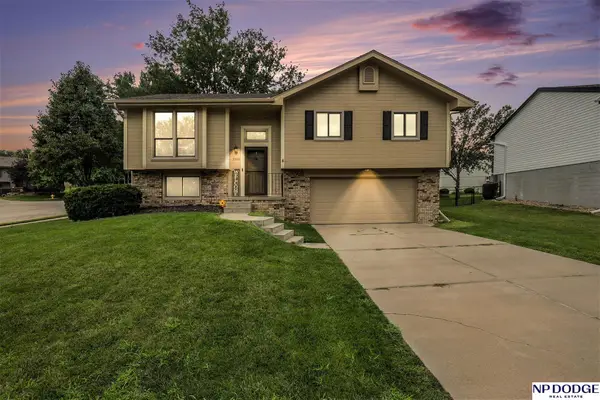 $299,900Active3 beds 2 baths1,590 sq. ft.
$299,900Active3 beds 2 baths1,590 sq. ft.3106 N 154th Avenue, Omaha, NE 68116
MLS# 22525492Listed by: NP DODGE RE SALES INC 86DODGE - New
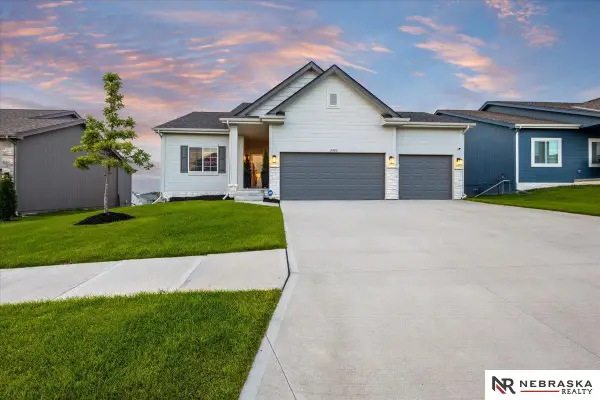 $442,500Active4 beds 3 baths2,316 sq. ft.
$442,500Active4 beds 3 baths2,316 sq. ft.16922 Nebraska Avenue, Omaha, NE 68116
MLS# 22525473Listed by: NEBRASKA REALTY - New
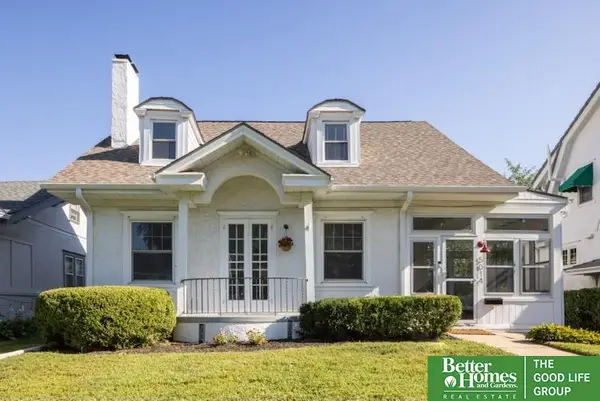 $429,000Active5 beds 2 baths2,076 sq. ft.
$429,000Active5 beds 2 baths2,076 sq. ft.5014 Nicholas Street, Omaha, NE 68132
MLS# 22525475Listed by: BETTER HOMES AND GARDENS R.E. - New
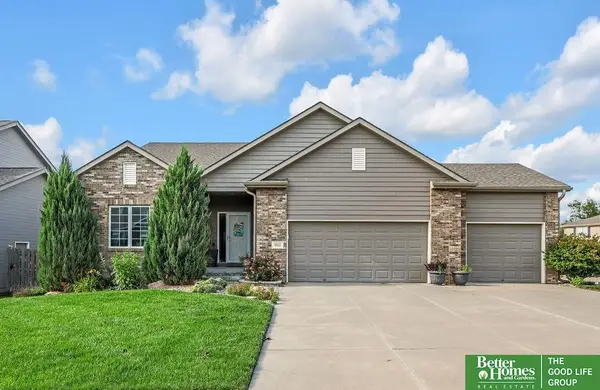 $490,000Active4 beds 3 baths3,527 sq. ft.
$490,000Active4 beds 3 baths3,527 sq. ft.19302 G Street, Omaha, NE 68135
MLS# 22525476Listed by: BETTER HOMES AND GARDENS R.E. - New
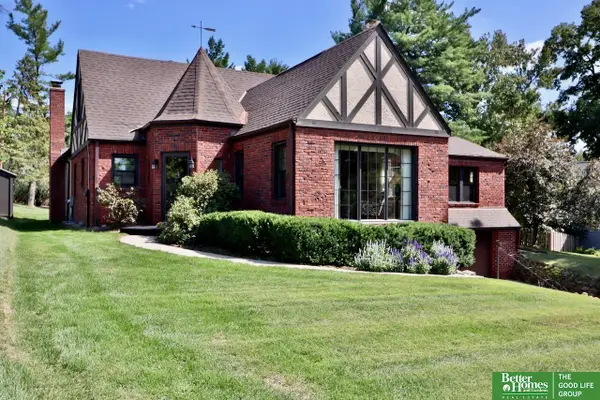 $750,000Active4 beds 3 baths3,655 sq. ft.
$750,000Active4 beds 3 baths3,655 sq. ft.1321 S 80 Street, Omaha, NE 68124
MLS# 22525460Listed by: BETTER HOMES AND GARDENS R.E. - New
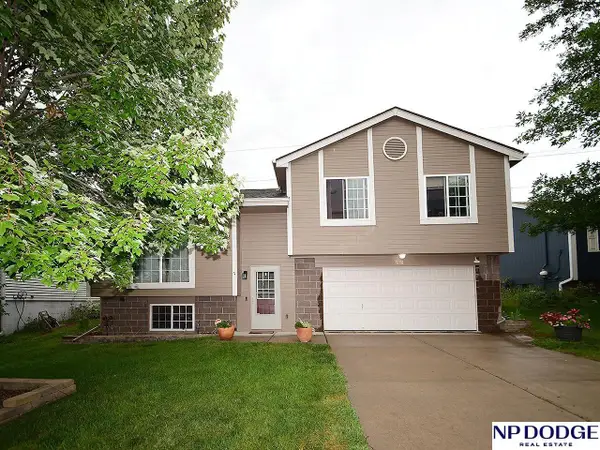 $265,000Active3 beds 2 baths1,401 sq. ft.
$265,000Active3 beds 2 baths1,401 sq. ft.7658 Howell Street, Omaha, NE 68122
MLS# 22525461Listed by: NP DODGE RE SALES INC 148DODGE - New
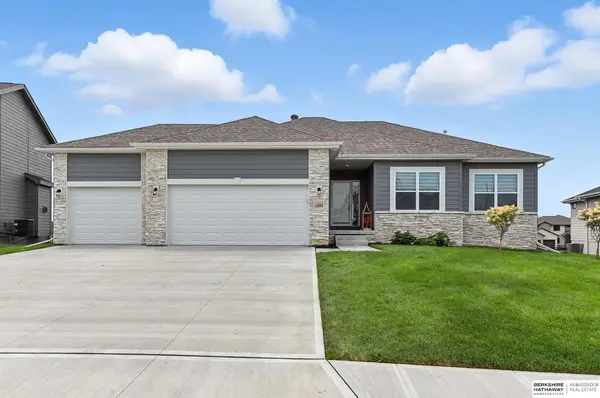 $520,000Active3 beds 3 baths1,828 sq. ft.
$520,000Active3 beds 3 baths1,828 sq. ft.16859 Crown Point Avenue, Omaha, NE 68116
MLS# 22525462Listed by: BHHS AMBASSADOR REAL ESTATE - New
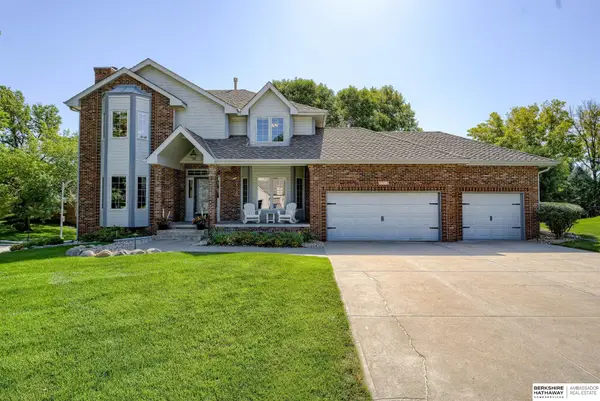 $580,000Active4 beds 5 baths4,485 sq. ft.
$580,000Active4 beds 5 baths4,485 sq. ft.1717 N 129th Avenue Circle, Omaha, NE 68154
MLS# 22525464Listed by: BHHS AMBASSADOR REAL ESTATE
