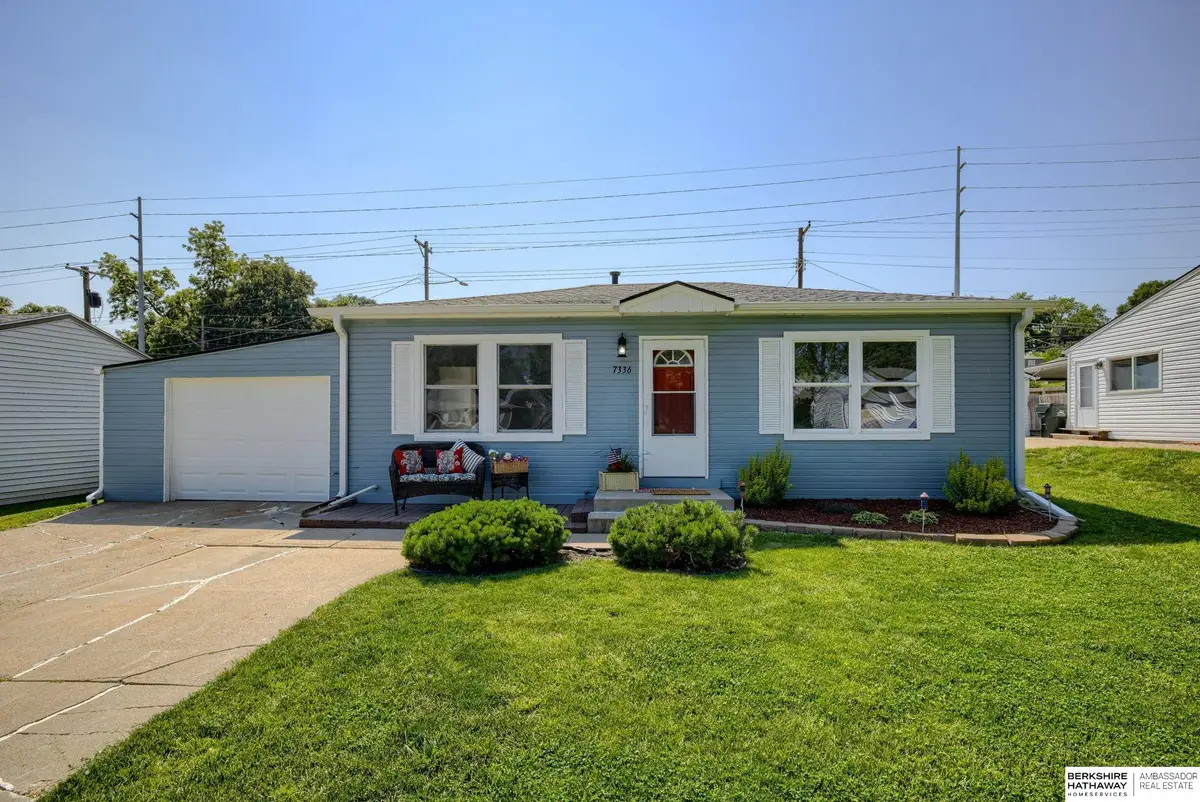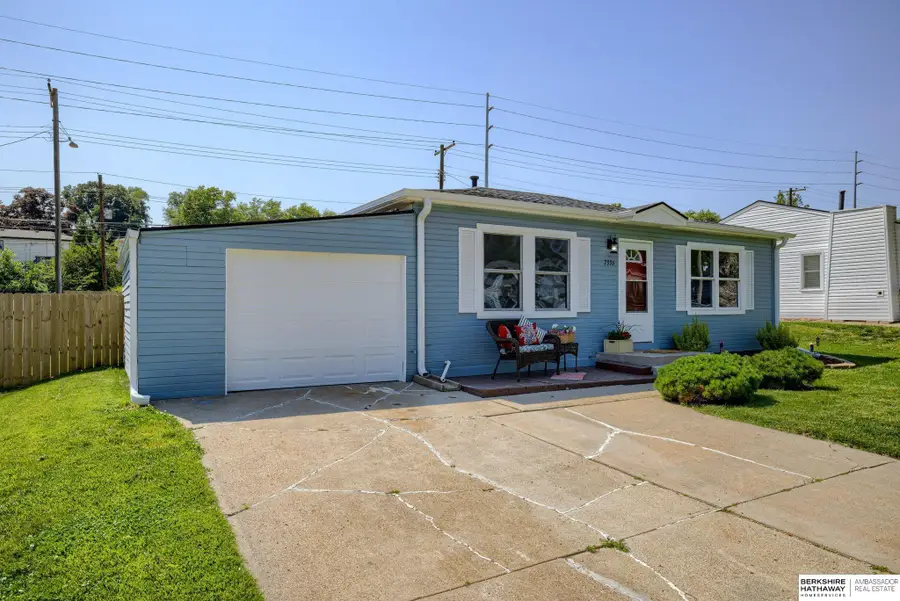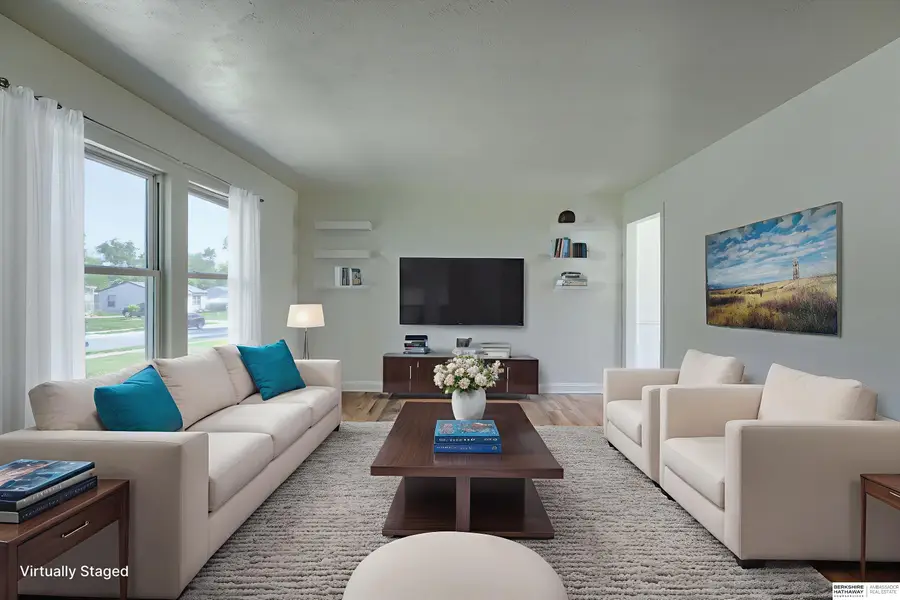7336 S 71st Avenue, Omaha, NE 68128
Local realty services provided by:Better Homes and Gardens Real Estate The Good Life Group



7336 S 71st Avenue,Omaha, NE 68128
$220,000
- 2 Beds
- 1 Baths
- 792 sq. ft.
- Single family
- Pending
Listed by:christine gibson
Office:bhhs ambassador real estate
MLS#:22427694
Source:NE_OABR
Price summary
- Price:$220,000
- Price per sq. ft.:$277.78
About this home
Contract Pending Backup Offers. YES! It’s all included! Peaceful, central location close to everything! Beautiful eat-in kitchen has new waterproof luxury plank floor, new DW & sink faucet. Remodeled bath w new vanity/fixtures & gorgeous tile opens to bright laundry rm. W/D included. All new interior/exterior light fixtures w motion sensors. LVP flooring throughout. Brand new Furnace/AC 06/2025 from A1 United/Lenox. 2025 New roof/sheathing w tons of extra ventilation, gutters & garage door w opener. New HUGE back patio leads to cottage. Easily finish it for extra 200 sqft w loft-Elec wiring done, could be mother-in-law suite/office/bedroom/man cave or she-shed! Backyard is prime for entertaining w huge firepit/hanging swings, new sod/landscaping/privacy fence. Partial new siding/New prof interior and exterior paint. New exterior doors/storm door. Extra lg 2 car driveway. Crawlspace regraded toward sump pump .25 degree/4" shocked drain tile/encapsulated w 14mil polytarp. CALL!!!
Contact an agent
Home facts
- Year built:1960
- Listing Id #:22427694
- Added:62 day(s) ago
- Updated:August 10, 2025 at 07:23 AM
Rooms and interior
- Bedrooms:2
- Total bathrooms:1
- Full bathrooms:1
- Living area:792 sq. ft.
Heating and cooling
- Cooling:Central Air
- Heating:Forced Air
Structure and exterior
- Year built:1960
- Building area:792 sq. ft.
- Lot area:0.1 Acres
Schools
- High school:Papillion-La Vista
- Middle school:La Vista
- Elementary school:G Stanley Hall
Utilities
- Water:Public
- Sewer:Public Sewer
Finances and disclosures
- Price:$220,000
- Price per sq. ft.:$277.78
- Tax amount:$2,962 (2023)
New listings near 7336 S 71st Avenue
- New
 $305,000Active3 beds 2 baths1,464 sq. ft.
$305,000Active3 beds 2 baths1,464 sq. ft.11105 Monroe Street, Omaha, NE 68137
MLS# 22523003Listed by: BHHS AMBASSADOR REAL ESTATE - Open Sun, 1 to 3pmNew
 $250,000Active3 beds 2 baths1,627 sq. ft.
$250,000Active3 beds 2 baths1,627 sq. ft.7314 S 174th Street, Omaha, NE 68136
MLS# 22523005Listed by: MERAKI REALTY GROUP - New
 $135,000Active3 beds 2 baths1,392 sq. ft.
$135,000Active3 beds 2 baths1,392 sq. ft.712 Bancroft Street, Omaha, NE 68108
MLS# 22523008Listed by: REALTY ONE GROUP STERLING - Open Sat, 1 to 3pmNew
 $269,900Active2 beds 2 baths1,437 sq. ft.
$269,900Active2 beds 2 baths1,437 sq. ft.14418 Saratoga Plaza, Omaha, NE 68116
MLS# 22523011Listed by: LIBERTY CORE REAL ESTATE - New
 $180,000Active2 beds 1 baths924 sq. ft.
$180,000Active2 beds 1 baths924 sq. ft.7610 Cass Street, Omaha, NE 68114
MLS# 22523016Listed by: ELKHORN REALTY GROUP - New
 $270,000Active3 beds 3 baths1,773 sq. ft.
$270,000Active3 beds 3 baths1,773 sq. ft.4825 Polk Street, Omaha, NE 68117
MLS# 22522974Listed by: BETTER HOMES AND GARDENS R.E. - New
 $341,900Active3 beds 3 baths1,640 sq. ft.
$341,900Active3 beds 3 baths1,640 sq. ft.21063 Jefferson Street, Elkhorn, NE 68022
MLS# 22522976Listed by: CELEBRITY HOMES INC - Open Sun, 12 to 2pmNew
 $289,000Active3 beds 3 baths1,518 sq. ft.
$289,000Active3 beds 3 baths1,518 sq. ft.5712 S 110th Circle, Omaha, NE 68137
MLS# 22522977Listed by: REALTY ONE GROUP STERLING - New
 $344,400Active3 beds 3 baths1,640 sq. ft.
$344,400Active3 beds 3 baths1,640 sq. ft.21051 Jefferson Street, Elkhorn, NE 68022
MLS# 22522980Listed by: CELEBRITY HOMES INC - New
 $545,000Active12 beds 6 baths
$545,000Active12 beds 6 baths1039 Park Avenue, Omaha, NE 68105
MLS# 22522983Listed by: NEXTHOME SIGNATURE REAL ESTATE
