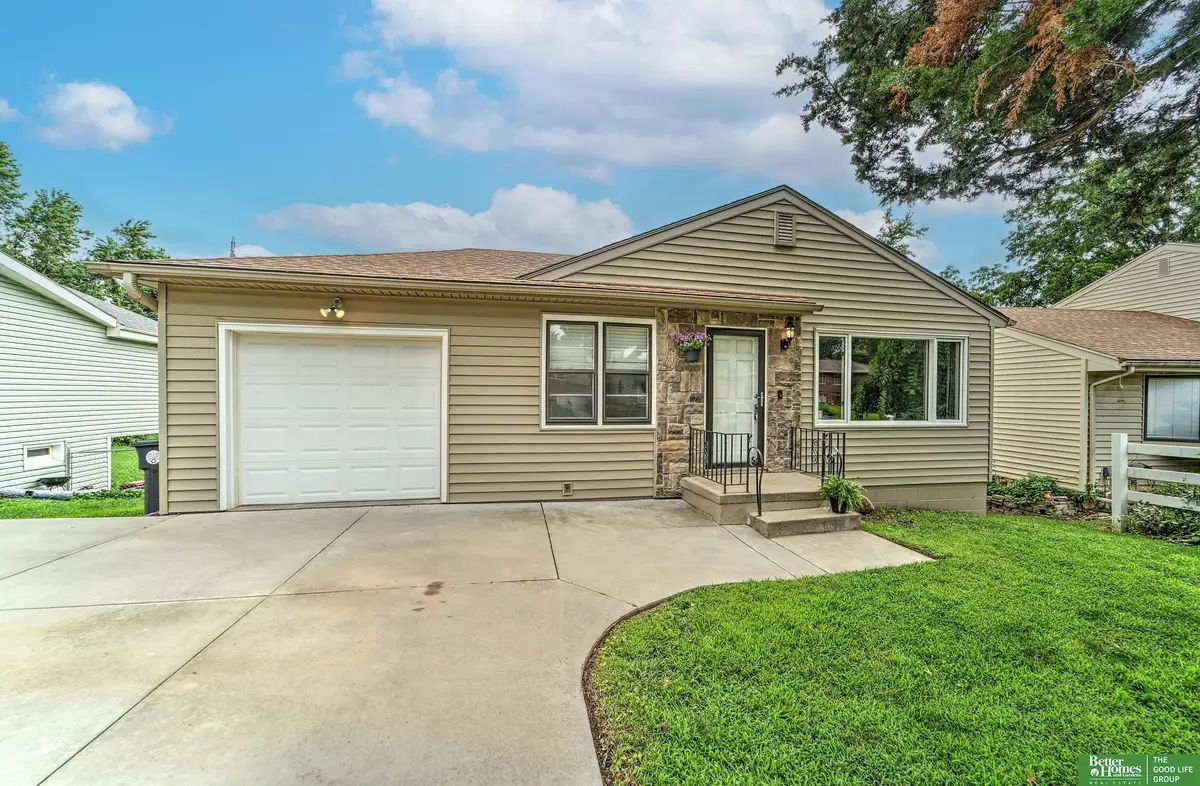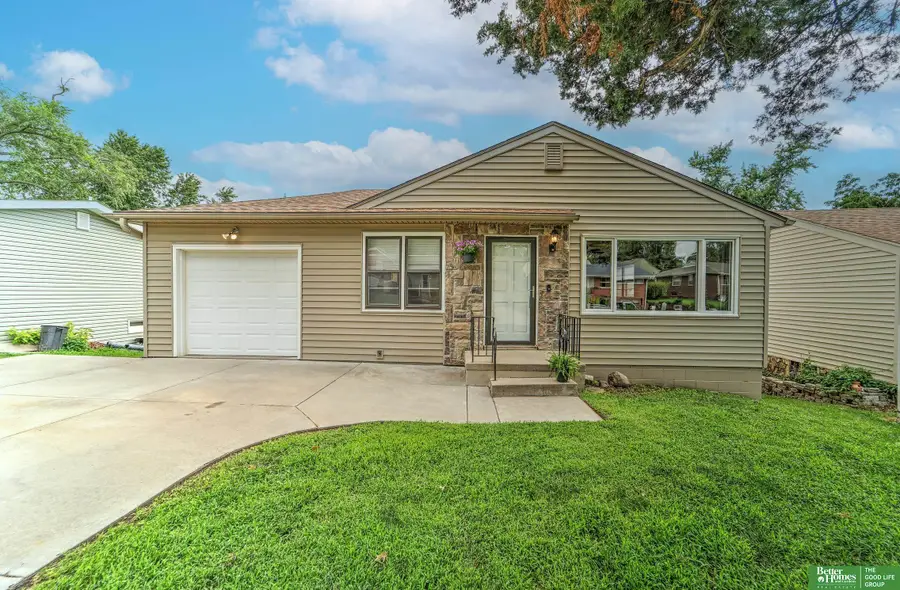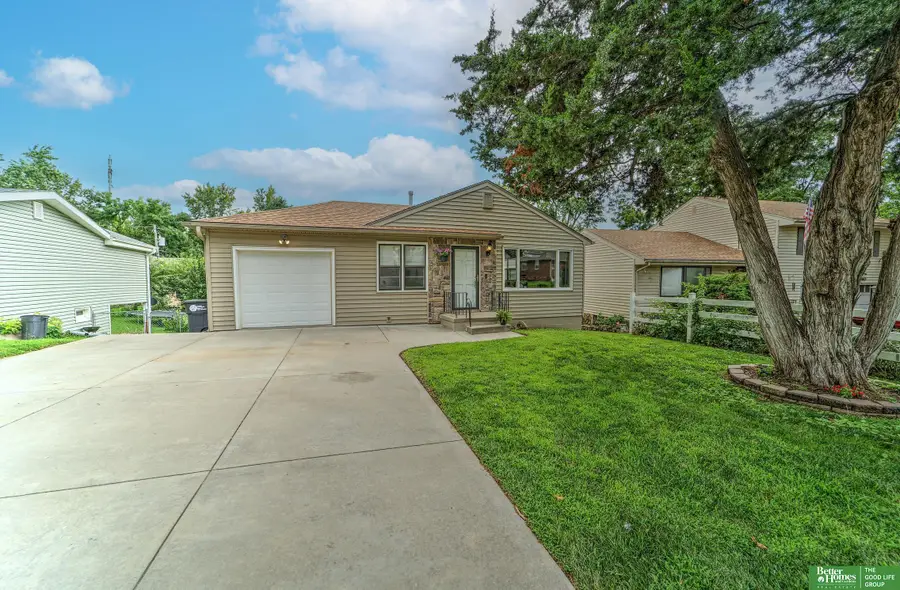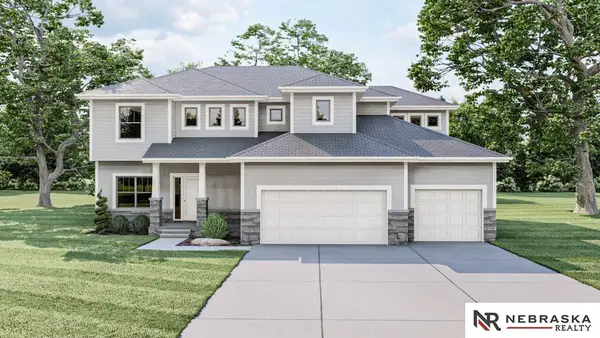7513 Richmond Drive, Omaha, NE 68134
Local realty services provided by:Better Homes and Gardens Real Estate The Good Life Group



7513 Richmond Drive,Omaha, NE 68134
$240,000
- 2 Beds
- 2 Baths
- 1,657 sq. ft.
- Single family
- Pending
Listed by:
- Matt Carper(402) 250 - 0491Better Homes and Gardens Real Estate The Good Life Group
- Carrie Carper(402) 943 - 7719Better Homes and Gardens Real Estate The Good Life Group
MLS#:22520905
Source:NE_OABR
Price summary
- Price:$240,000
- Price per sq. ft.:$144.84
About this home
Offer pending - On the market for back up offers. Welcome home to your well-maintained walk out ranch home in Benson Gardens. Recent updates include a newly tiled surround bathroom shower with vinyl waterproof window, interior paint, light fixtures, carpet and more. The eat in kitchen has ample cabinet storage, the living room is extra-large with space to create a home office! Two bedrooms on the main floor and a bonus non-conforming bedroom in the lower level with ¾ bath. Additional office/craft space in the lower level, home gym space and even a second living room, laundry and walk right out into the backyard. The yard is fully fenced for your furry family members to run free! The storage shed out back is plenty of space for your tools and toys. The one car garage is deep with an extra parking pad to accommodate multiple cars. Quick access to Blondo and 72nd St. Setup your showing today as this one won't last long!
Contact an agent
Home facts
- Year built:1957
- Listing Id #:22520905
- Added:20 day(s) ago
- Updated:August 10, 2025 at 07:23 AM
Rooms and interior
- Bedrooms:2
- Total bathrooms:2
- Full bathrooms:1
- Living area:1,657 sq. ft.
Heating and cooling
- Cooling:Central Air
- Heating:Forced Air
Structure and exterior
- Roof:Composition
- Year built:1957
- Building area:1,657 sq. ft.
- Lot area:0.16 Acres
Schools
- High school:Northwest
- Middle school:Monroe
- Elementary school:Adams
Utilities
- Water:Public
- Sewer:Public Sewer
Finances and disclosures
- Price:$240,000
- Price per sq. ft.:$144.84
- Tax amount:$2,904 (2024)
New listings near 7513 Richmond Drive
- New
 $326,900Active3 beds 3 baths1,761 sq. ft.
$326,900Active3 beds 3 baths1,761 sq. ft.11137 Craig Street, Omaha, NE 68142
MLS# 22523045Listed by: CELEBRITY HOMES INC - New
 $1,695,900Active2 beds 3 baths2,326 sq. ft.
$1,695,900Active2 beds 3 baths2,326 sq. ft.400 S Applied Parkway #A34, Omaha, NE 68154
MLS# 22523046Listed by: BHHS AMBASSADOR REAL ESTATE - New
 $360,400Active3 beds 3 baths1,761 sq. ft.
$360,400Active3 beds 3 baths1,761 sq. ft.8620 S 177 Avenue, Omaha, NE 68136
MLS# 22523050Listed by: CELEBRITY HOMES INC - Open Sun, 1 to 3pmNew
 $369,500Active4 beds 3 baths2,765 sq. ft.
$369,500Active4 beds 3 baths2,765 sq. ft.7322 N 140 Avenue, Omaha, NE 68142
MLS# 22523053Listed by: BHHS AMBASSADOR REAL ESTATE - Open Sun, 1 to 2pmNew
 $270,000Active3 beds 2 baths1,251 sq. ft.
$270,000Active3 beds 2 baths1,251 sq. ft.8830 Quest Street, Omaha, NE 68122
MLS# 22523057Listed by: MILFORD REAL ESTATE  $525,950Pending5 beds 3 baths3,028 sq. ft.
$525,950Pending5 beds 3 baths3,028 sq. ft.7805 N 167 Street, Omaha, NE 68007
MLS# 22523049Listed by: NEBRASKA REALTY $343,900Pending3 beds 3 baths1,640 sq. ft.
$343,900Pending3 beds 3 baths1,640 sq. ft.21079 Jefferson Street, Elkhorn, NE 68022
MLS# 22523028Listed by: CELEBRITY HOMES INC- New
 $324,900Active3 beds 3 baths1,640 sq. ft.
$324,900Active3 beds 3 baths1,640 sq. ft.11130 Craig Street, Omaha, NE 68142
MLS# 22523023Listed by: CELEBRITY HOMES INC - New
 $285,000Active3 beds 2 baths1,867 sq. ft.
$285,000Active3 beds 2 baths1,867 sq. ft.6530 Seward Street, Omaha, NE 68104
MLS# 22523024Listed by: BETTER HOMES AND GARDENS R.E. - New
 $325,400Active3 beds 3 baths1,640 sq. ft.
$325,400Active3 beds 3 baths1,640 sq. ft.11145 Craig Street, Omaha, NE 68142
MLS# 22523026Listed by: CELEBRITY HOMES INC
