7624 Belmont Drive, Omaha, NE 68127
Local realty services provided by:Better Homes and Gardens Real Estate The Good Life Group
7624 Belmont Drive,Omaha, NE 68127
$250,000
- 3 Beds
- 2 Baths
- 1,972 sq. ft.
- Single family
- Pending
Listed by:
- Tricia Wiese(402) 968 - 6709Better Homes and Gardens Real Estate The Good Life Group
MLS#:22525242
Source:NE_OABR
Price summary
- Price:$250,000
- Price per sq. ft.:$126.77
About this home
Contract Pending Step into the spacious family room, perfect for small gatherings or cozy movie nights. The adjacent kitchen boasts essential features and ample counter space for your culinary adventures. It's a place where you can whip up family dinners or bake treats with the little ones. Downstairs, the finished lower level features a rec area and a versatile room that can serve as a game room, home office, or guest suite, complete with a 3/4 bathroom, laundry area, and extra storage space. The fully fenced backyard is great for relaxation, kids, pets, and hosting summer BBQs with friends. Recent updates include a newer roof ('22), main floor windows ('17), blinds ('25), plus updates to both bathrooms. Enjoy proximity to parks, schools, shopping, and entertainment. Schedule your showing today and experience the excitement of making this house your home! Home sold as is, no repairs by seller.
Contact an agent
Home facts
- Year built:1955
- Listing ID #:22525242
- Added:53 day(s) ago
- Updated:October 29, 2025 at 07:30 AM
Rooms and interior
- Bedrooms:3
- Total bathrooms:2
- Full bathrooms:1
- Living area:1,972 sq. ft.
Heating and cooling
- Cooling:Central Air
- Heating:Forced Air
Structure and exterior
- Roof:Composition
- Year built:1955
- Building area:1,972 sq. ft.
- Lot area:0.2 Acres
Schools
- High school:Ralston
- Middle school:Ralston
- Elementary school:Seymour
Utilities
- Water:Public
- Sewer:Public Sewer
Finances and disclosures
- Price:$250,000
- Price per sq. ft.:$126.77
- Tax amount:$3,402 (2024)
New listings near 7624 Belmont Drive
- New
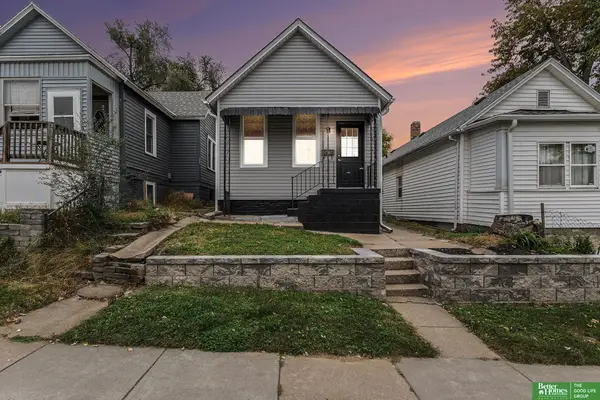 Listed by BHGRE$165,000Active1 beds 1 baths804 sq. ft.
Listed by BHGRE$165,000Active1 beds 1 baths804 sq. ft.5239 S 21st Street, Omaha, NE 68107
MLS# 22531030Listed by: BETTER HOMES AND GARDENS R.E. - New
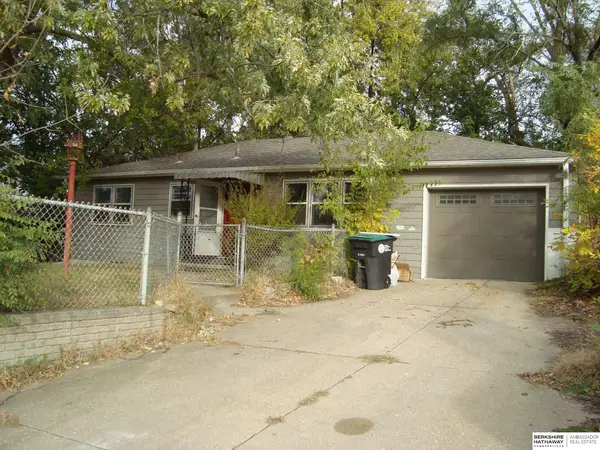 $149,900Active3 beds 1 baths1,596 sq. ft.
$149,900Active3 beds 1 baths1,596 sq. ft.4909 N 60th Street, Omaha, NE 68104
MLS# 22531017Listed by: BHHS AMBASSADOR REAL ESTATE - New
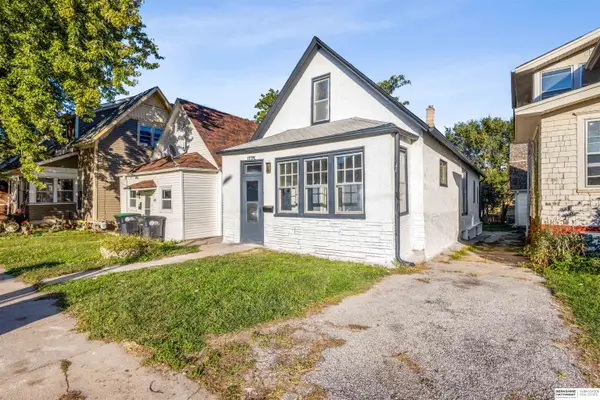 $199,250Active4 beds 2 baths1,680 sq. ft.
$199,250Active4 beds 2 baths1,680 sq. ft.1775 S 9th Street, Omaha, NE 68108
MLS# 22531020Listed by: BHHS AMBASSADOR REAL ESTATE - New
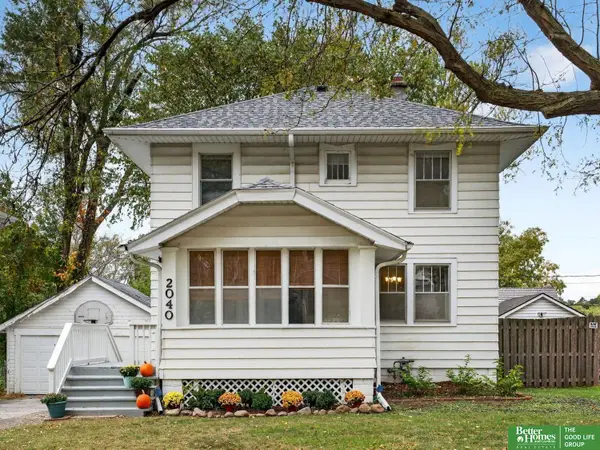 Listed by BHGRE$310,000Active3 beds 2 baths1,596 sq. ft.
Listed by BHGRE$310,000Active3 beds 2 baths1,596 sq. ft.2040 N 50 Avenue, Omaha, NE 68104
MLS# 22530148Listed by: BETTER HOMES AND GARDENS R.E. - New
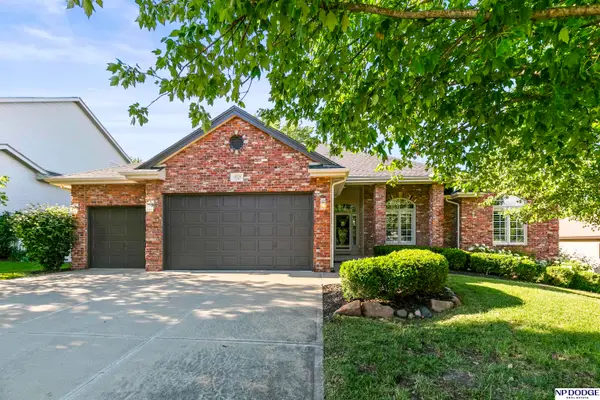 $500,000Active4 beds 7 baths3,368 sq. ft.
$500,000Active4 beds 7 baths3,368 sq. ft.19726 K Street, Omaha, NE 68135
MLS# 22530981Listed by: NP DODGE RE SALES INC 148DODGE - New
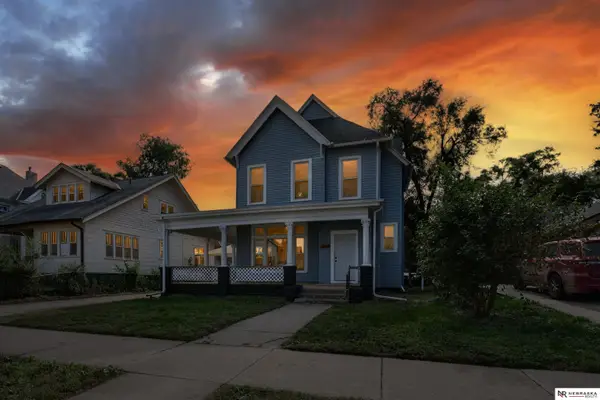 $298,500Active5 beds 2 baths2,075 sq. ft.
$298,500Active5 beds 2 baths2,075 sq. ft.1819 Binney Street, Omaha, NE 68110
MLS# 22530988Listed by: NEBRASKA REALTY - New
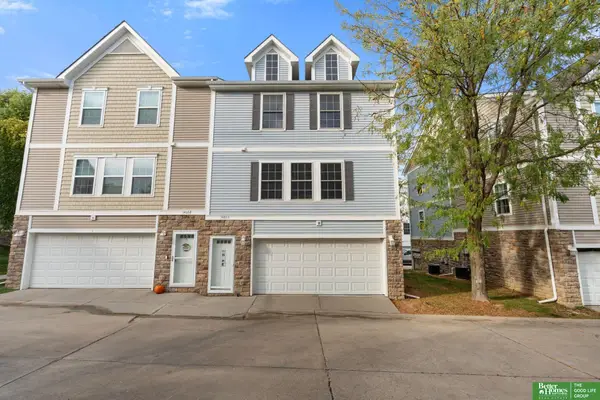 Listed by BHGRE$215,000Active2 beds 2 baths1,056 sq. ft.
Listed by BHGRE$215,000Active2 beds 2 baths1,056 sq. ft.14664 Taylor Plaza, Omaha, NE 68116
MLS# 22530993Listed by: BETTER HOMES AND GARDENS R.E. - New
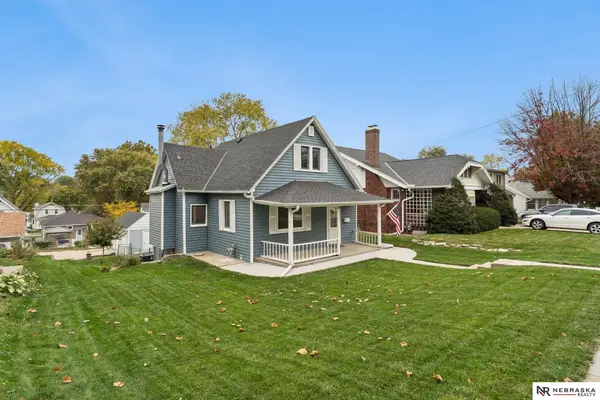 $225,000Active2 beds 2 baths1,353 sq. ft.
$225,000Active2 beds 2 baths1,353 sq. ft.2134 S 35th Street, Omaha, NE 68105
MLS# 22530997Listed by: NEBRASKA REALTY - New
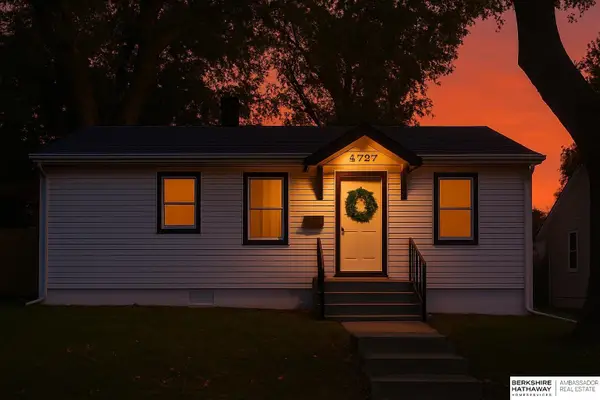 $165,000Active3 beds 1 baths950 sq. ft.
$165,000Active3 beds 1 baths950 sq. ft.4727 N 38th Street, Omaha, NE 68111
MLS# 22530975Listed by: BHHS AMBASSADOR REAL ESTATE - New
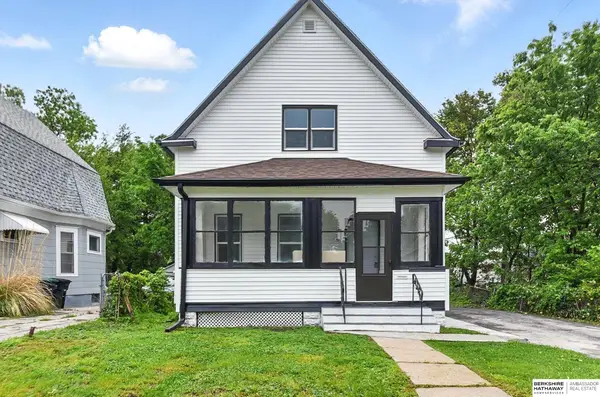 $184,900Active3 beds 2 baths1,399 sq. ft.
$184,900Active3 beds 2 baths1,399 sq. ft.2909 N 26 Street, Omaha, NE 68111
MLS# 22530977Listed by: BHHS AMBASSADOR REAL ESTATE
