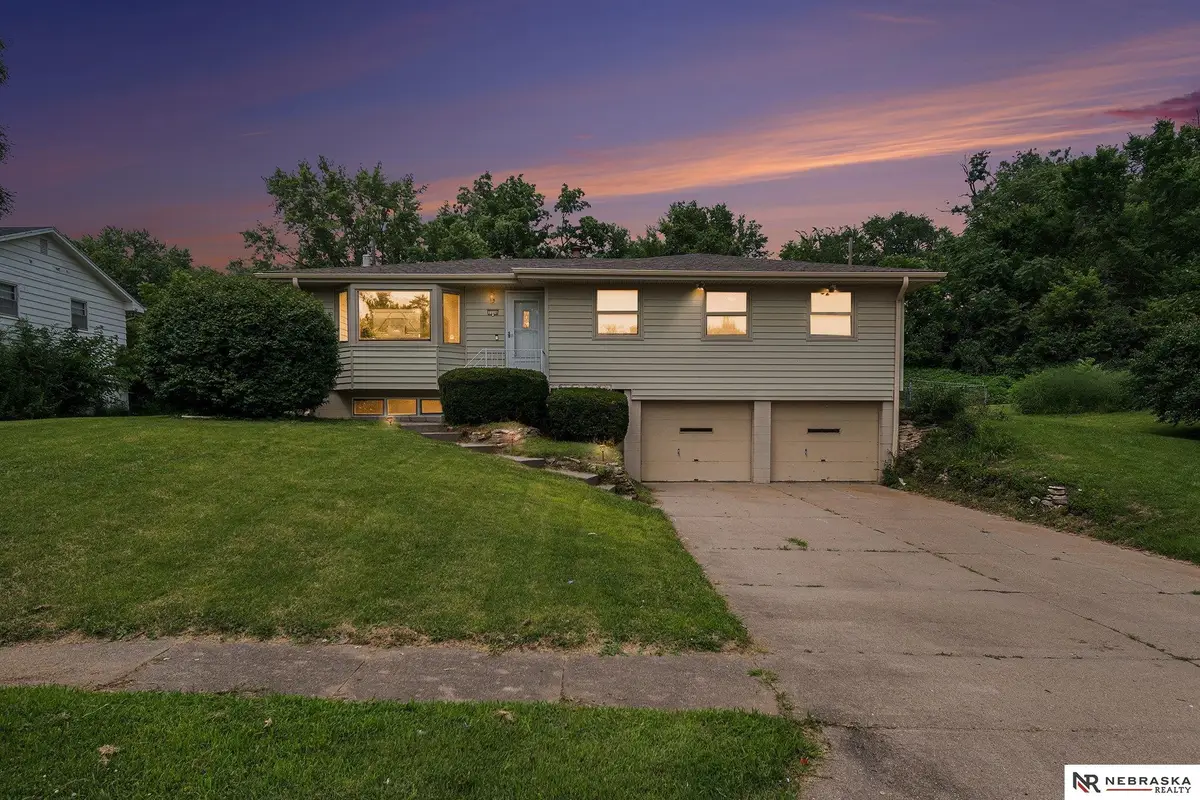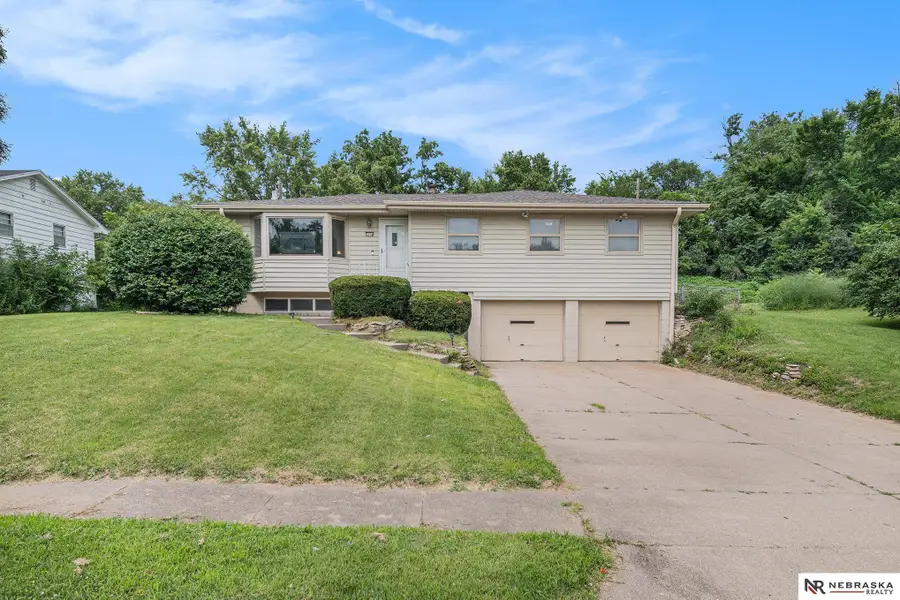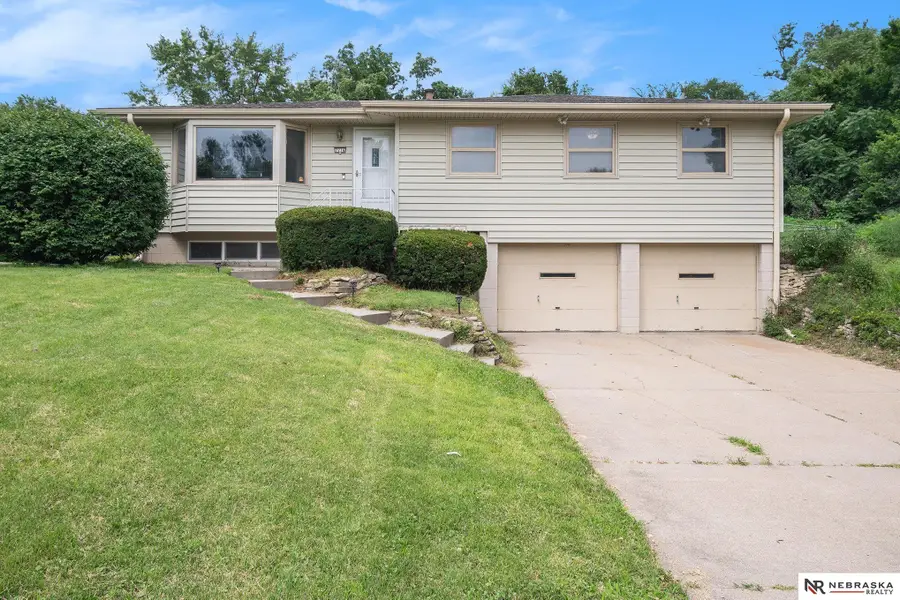7716 Manderson Circle, Omaha, NE 68134
Local realty services provided by:Better Homes and Gardens Real Estate The Good Life Group



7716 Manderson Circle,Omaha, NE 68134
$310,000
- 4 Beds
- 3 Baths
- 1,759 sq. ft.
- Single family
- Pending
Listed by:lucretia hall
Office:nebraska realty
MLS#:22519089
Source:NE_OABR
Price summary
- Price:$310,000
- Price per sq. ft.:$176.24
About this home
This spacious 4-bedroom, 2.5-bath raised ranch sits on a .25 acre lot with an additional .4 acre adjoining lot included —offering plenty of space to spread out, garden, or simply enjoy the outdoors. The lot is a homesteader's dream with apple, pear, and cherry trees, grape and kiwi vines, raspberries, asparagus, and a large garden area. In the primary home, you’ll find a large living room with bay window, a bright dining area with expansive windows, and a kitchen featuring a new stove and ample cabinetry. The primary bedroom includes its own private ½ bath, while Bedroom #2 offers a cedar closet. Bedrooms 3 & 4 share a partition wall that can be opened for a larger space if desired. The lower level boasts updated LVP flooring in the family room and new carpet in the flex space—perfect for a home office or playroom. The 2 car garage is extra deep, nearly 26 feet! And has separate access to home and laundry. Don’t miss the chance to make this unique property your own private retreat!
Contact an agent
Home facts
- Year built:1964
- Listing Id #:22519089
- Added:35 day(s) ago
- Updated:August 10, 2025 at 07:23 AM
Rooms and interior
- Bedrooms:4
- Total bathrooms:3
- Full bathrooms:1
- Half bathrooms:1
- Living area:1,759 sq. ft.
Heating and cooling
- Cooling:Central Air, Whole House Fan
- Heating:Electric, Forced Air
Structure and exterior
- Roof:Composition
- Year built:1964
- Building area:1,759 sq. ft.
- Lot area:0.26 Acres
Schools
- High school:Northwest
- Middle school:Monroe
- Elementary school:Adams
Utilities
- Water:Public
- Sewer:Public Sewer
Finances and disclosures
- Price:$310,000
- Price per sq. ft.:$176.24
- Tax amount:$3,206 (2024)
New listings near 7716 Manderson Circle
- New
 $305,000Active3 beds 2 baths1,464 sq. ft.
$305,000Active3 beds 2 baths1,464 sq. ft.11105 Monroe Street, Omaha, NE 68137
MLS# 22523003Listed by: BHHS AMBASSADOR REAL ESTATE - Open Sun, 1 to 3pmNew
 $250,000Active3 beds 2 baths1,627 sq. ft.
$250,000Active3 beds 2 baths1,627 sq. ft.7314 S 174th Street, Omaha, NE 68136
MLS# 22523005Listed by: MERAKI REALTY GROUP - New
 $135,000Active3 beds 2 baths1,392 sq. ft.
$135,000Active3 beds 2 baths1,392 sq. ft.712 Bancroft Street, Omaha, NE 68108
MLS# 22523008Listed by: REALTY ONE GROUP STERLING - Open Sat, 1 to 3pmNew
 $269,900Active2 beds 2 baths1,437 sq. ft.
$269,900Active2 beds 2 baths1,437 sq. ft.14418 Saratoga Plaza, Omaha, NE 68116
MLS# 22523011Listed by: LIBERTY CORE REAL ESTATE - New
 $180,000Active2 beds 1 baths924 sq. ft.
$180,000Active2 beds 1 baths924 sq. ft.7610 Cass Street, Omaha, NE 68114
MLS# 22523016Listed by: ELKHORN REALTY GROUP - New
 $270,000Active3 beds 3 baths1,773 sq. ft.
$270,000Active3 beds 3 baths1,773 sq. ft.4825 Polk Street, Omaha, NE 68117
MLS# 22522974Listed by: BETTER HOMES AND GARDENS R.E. - New
 $341,900Active3 beds 3 baths1,640 sq. ft.
$341,900Active3 beds 3 baths1,640 sq. ft.21063 Jefferson Street, Elkhorn, NE 68022
MLS# 22522976Listed by: CELEBRITY HOMES INC - Open Sun, 12 to 2pmNew
 $289,000Active3 beds 3 baths1,518 sq. ft.
$289,000Active3 beds 3 baths1,518 sq. ft.5712 S 110th Circle, Omaha, NE 68137
MLS# 22522977Listed by: REALTY ONE GROUP STERLING - New
 $344,400Active3 beds 3 baths1,640 sq. ft.
$344,400Active3 beds 3 baths1,640 sq. ft.21051 Jefferson Street, Elkhorn, NE 68022
MLS# 22522980Listed by: CELEBRITY HOMES INC - New
 $545,000Active12 beds 6 baths
$545,000Active12 beds 6 baths1039 Park Avenue, Omaha, NE 68105
MLS# 22522983Listed by: NEXTHOME SIGNATURE REAL ESTATE
