7810 S 184 Avenue, Omaha, NE 68136
Local realty services provided by:Better Homes and Gardens Real Estate The Good Life Group
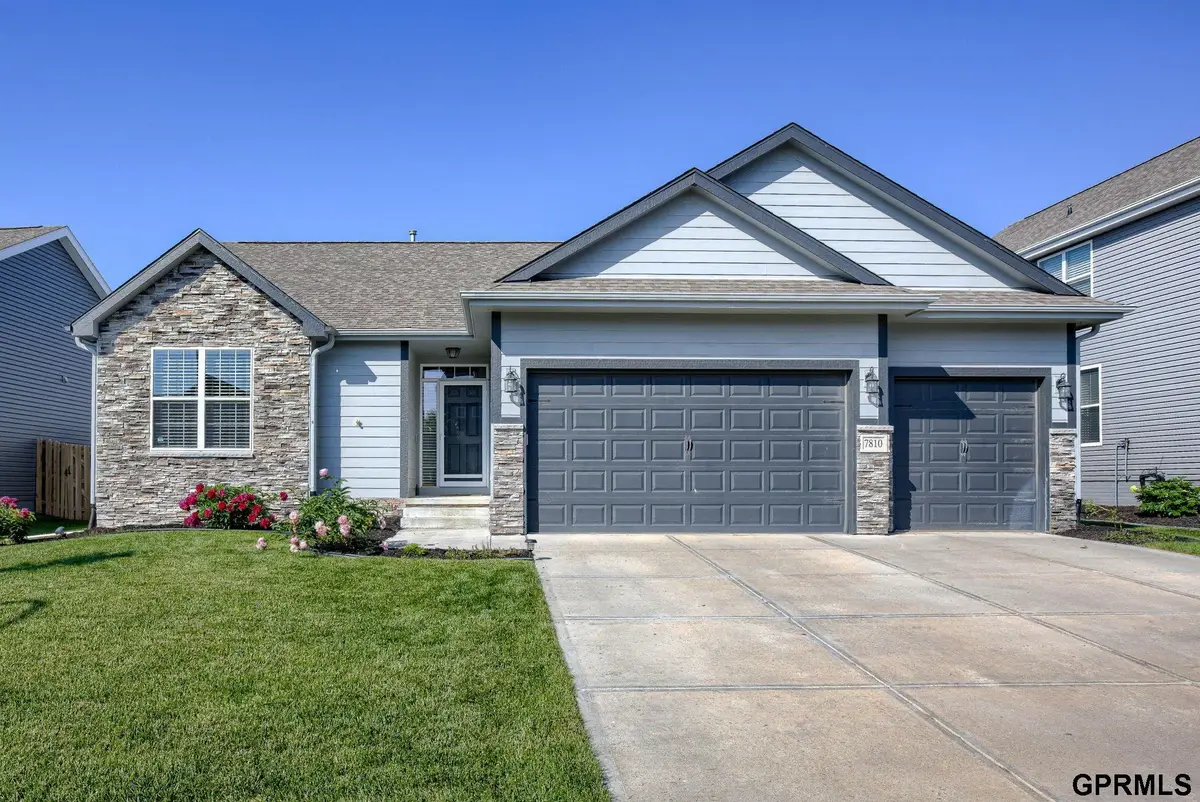
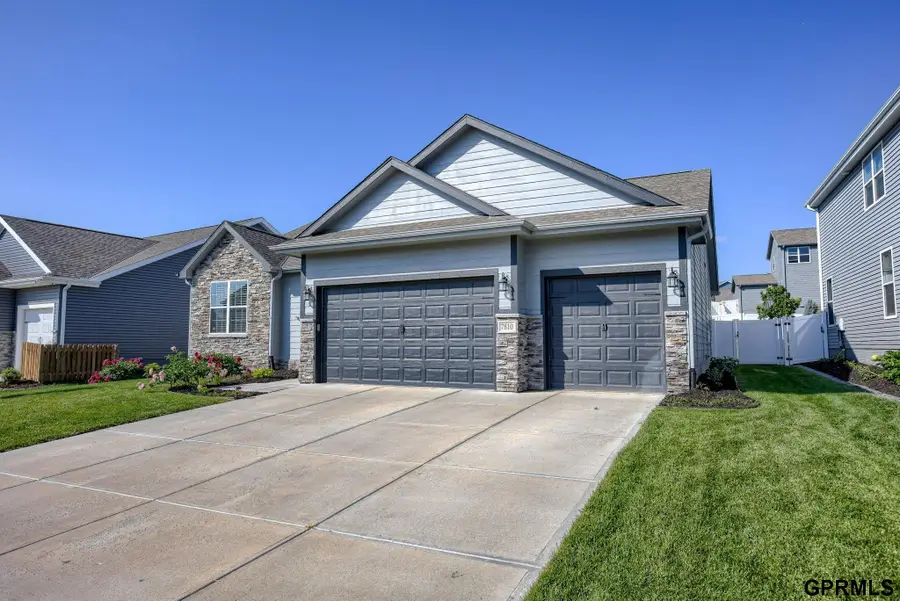
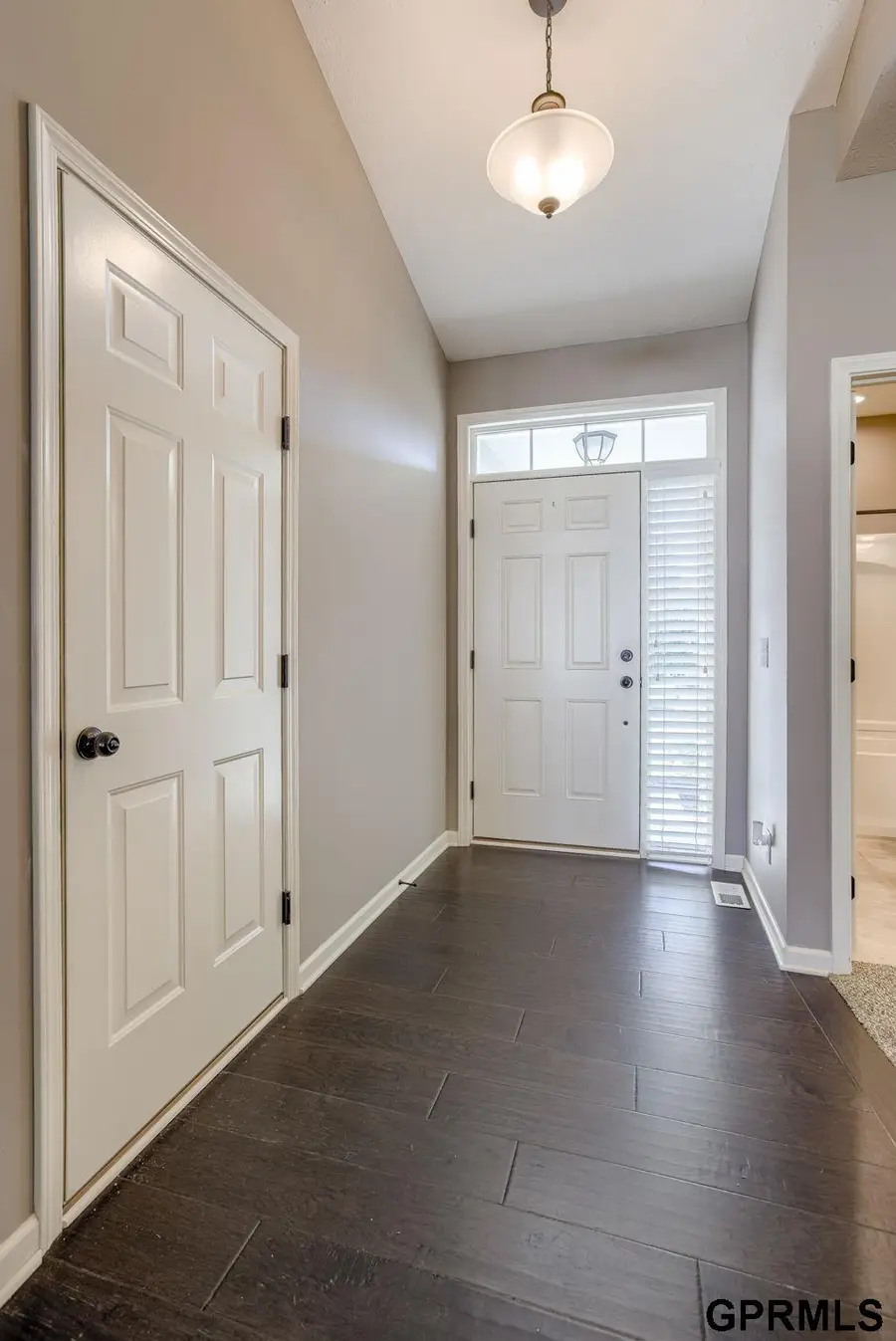
7810 S 184 Avenue,Omaha, NE 68136
$448,900
- 4 Beds
- 3 Baths
- 3,413 sq. ft.
- Single family
- Active
Upcoming open houses
- Sun, Aug 1711:00 am - 12:30 pm
Listed by:tyler weaver
Office:nexthome signature real estate
MLS#:22522136
Source:NE_OABR
Price summary
- Price:$448,900
- Price per sq. ft.:$131.53
- Monthly HOA dues:$6.25
About this home
**Open House Sunday 8/17 11am-12:30PM**Welcome to this well-maintained, one-owner home built in 2018! Featuring 4 bedrooms and 3 bathrooms, this charming property offers comfortable living with thoughtful updates. Large, open, airy and spacious floor plan on the main floor includes tall ceilings and oversized windows letting in tons of natural light. Fresh paint throughout brightens the space, while a newer microwave, dishwasher, garbage disposal, and updated light fixtures add modern touches. New garage doors and various other improvements throughout the home have been completed. The washer and dryer stay with the home, making your move even easier. While the home theater system does not convey, the original ceiling speakers will be reinstalled. Plus, the SID covers trash service—another great perk! Flat and fully fenced backyard is ready for your furry, four-legged friends. Don’t miss your chance to own this move-in ready gem!
Contact an agent
Home facts
- Year built:2018
- Listing Id #:22522136
- Added:7 day(s) ago
- Updated:August 14, 2025 at 08:43 PM
Rooms and interior
- Bedrooms:4
- Total bathrooms:3
- Full bathrooms:2
- Living area:3,413 sq. ft.
Heating and cooling
- Cooling:Central Air
- Heating:Forced Air
Structure and exterior
- Year built:2018
- Building area:3,413 sq. ft.
- Lot area:0.2 Acres
Schools
- High school:Millard West
- Middle school:Beadle
- Elementary school:Wheeler
Utilities
- Water:Public
- Sewer:Public Sewer
Finances and disclosures
- Price:$448,900
- Price per sq. ft.:$131.53
- Tax amount:$8,861 (2024)
New listings near 7810 S 184 Avenue
- New
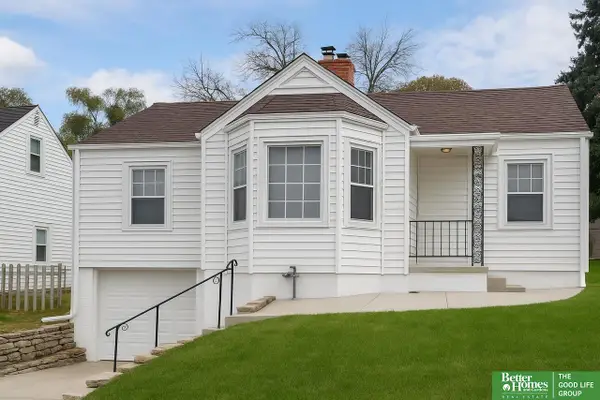 $230,000Active2 beds 2 baths1,111 sq. ft.
$230,000Active2 beds 2 baths1,111 sq. ft.6336 William Street, Omaha, NE 68106
MLS# 22523084Listed by: BETTER HOMES AND GARDENS R.E. - New
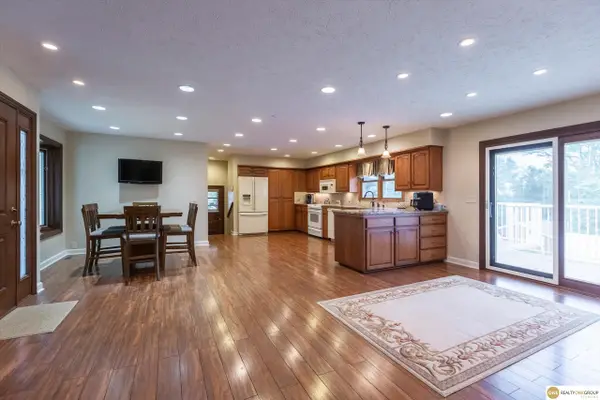 $590,000Active3 beds 3 baths3,029 sq. ft.
$590,000Active3 beds 3 baths3,029 sq. ft.10919 N 69 Street, Omaha, NE 68152-1433
MLS# 22523085Listed by: REALTY ONE GROUP STERLING - New
 $711,000Active4 beds 5 baths5,499 sq. ft.
$711,000Active4 beds 5 baths5,499 sq. ft.3430 S 161st Circle, Omaha, NE 68130
MLS# 22522629Listed by: BHHS AMBASSADOR REAL ESTATE - Open Sun, 1 to 3pmNew
 $850,000Active5 beds 6 baths5,156 sq. ft.
$850,000Active5 beds 6 baths5,156 sq. ft.1901 S 182nd Circle, Omaha, NE 68130
MLS# 22523076Listed by: EVOLVE REALTY - New
 $309,000Active3 beds 2 baths1,460 sq. ft.
$309,000Active3 beds 2 baths1,460 sq. ft.19467 Gail Avenue, Omaha, NE 68135
MLS# 22523077Listed by: BHHS AMBASSADOR REAL ESTATE - New
 $222,222Active4 beds 2 baths1,870 sq. ft.
$222,222Active4 beds 2 baths1,870 sq. ft.611 N 48th Street, Omaha, NE 68132
MLS# 22523060Listed by: REAL BROKER NE, LLC - New
 $265,000Active3 beds 2 baths1,546 sq. ft.
$265,000Active3 beds 2 baths1,546 sq. ft.8717 C Street, Omaha, NE 68124
MLS# 22523063Listed by: MERAKI REALTY GROUP - Open Sat, 11am to 1pmNew
 $265,000Active3 beds 2 baths1,310 sq. ft.
$265,000Active3 beds 2 baths1,310 sq. ft.6356 S 137th Street, Omaha, NE 68137
MLS# 22523068Listed by: BHHS AMBASSADOR REAL ESTATE - New
 $750,000Active4 beds 4 baths4,007 sq. ft.
$750,000Active4 beds 4 baths4,007 sq. ft.13407 Seward Street, Omaha, NE 68154
MLS# 22523067Listed by: LIBERTY CORE REAL ESTATE - New
 $750,000Active3 beds 4 baths1,987 sq. ft.
$750,000Active3 beds 4 baths1,987 sq. ft.1147 Leavenworth Street, Omaha, NE 68102
MLS# 22523069Listed by: BHHS AMBASSADOR REAL ESTATE
