7812 N 107th Avenue, Omaha, NE 68122
Local realty services provided by:Better Homes and Gardens Real Estate The Good Life Group
7812 N 107th Avenue,Omaha, NE 68122
$300,000
- 4 Beds
- 4 Baths
- 2,589 sq. ft.
- Single family
- Active
Listed by:brooke johnson
Office:nebraska realty
MLS#:22522531
Source:NE_OABR
Price summary
- Price:$300,000
- Price per sq. ft.:$115.87
- Monthly HOA dues:$7.42
About this home
PRE-INSPECTED, most repairs made, $5000 SELLER CREDIT! Buyers rave about the open floor plan, spacious layout, & natural light this home offers. With solid-surface flooring on the main level, a cozy gas log fireplace, & stainless steel appliances (including a brand-new range), the essentials are already in place. Three large living room windows frame views of the private backyard. Upstairs, all bedrooms are located together, with a primary suite that includes a walk-through bath & walk-in closet. No need to haul baskets up & down — the laundry is located upstairs, right where all the bedrooms are! The home is priced with updates in mind, giving you the flexibility to personalize the space to your taste. Outside, a large backyard with no rear neighbors provides privacy & plenty of room to enjoy the outdoors. Just a short walk to Deerwood Park and minutes from shopping, dining, and I-680 via Blair High Road, this home blends convenience with a peaceful neighborhood setting.
Contact an agent
Home facts
- Year built:2007
- Listing ID #:22522531
- Added:42 day(s) ago
- Updated:September 09, 2025 at 05:35 PM
Rooms and interior
- Bedrooms:4
- Total bathrooms:4
- Full bathrooms:2
- Half bathrooms:1
- Living area:2,589 sq. ft.
Heating and cooling
- Cooling:Central Air
- Heating:Forced Air
Structure and exterior
- Year built:2007
- Building area:2,589 sq. ft.
- Lot area:0.24 Acres
Schools
- High school:Westview
- Middle school:Alfonza W. Davis
- Elementary school:Prairie Wind
Utilities
- Water:Public
Finances and disclosures
- Price:$300,000
- Price per sq. ft.:$115.87
- Tax amount:$4,508 (2024)
New listings near 7812 N 107th Avenue
- New
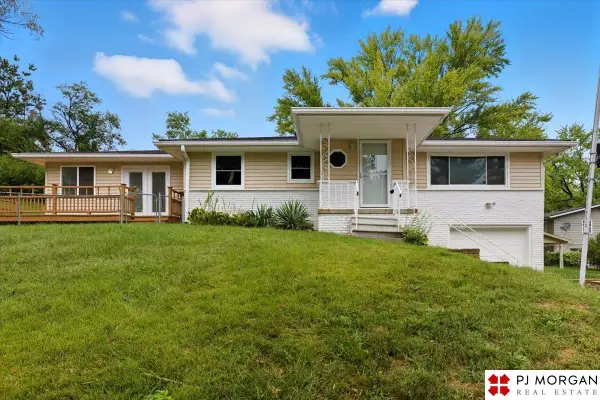 $285,000Active3 beds 2 baths2,216 sq. ft.
$285,000Active3 beds 2 baths2,216 sq. ft.8006 Groves Circle, Omaha, NE 68147
MLS# 22527465Listed by: PJ MORGAN REAL ESTATE - New
 $260,000Active3 beds 2 baths1,512 sq. ft.
$260,000Active3 beds 2 baths1,512 sq. ft.9021 Westridge Drive, Omaha, NE 68124
MLS# 22527467Listed by: BHHS AMBASSADOR REAL ESTATE - Open Sun, 1 to 3pmNew
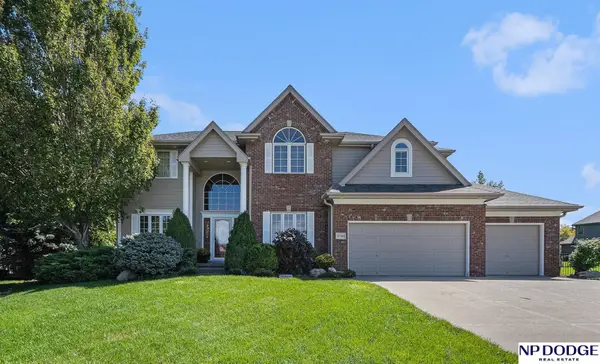 $650,000Active4 beds 4 baths3,614 sq. ft.
$650,000Active4 beds 4 baths3,614 sq. ft.19310 Nina Circle, Omaha, NE 68130
MLS# 22527471Listed by: NP DODGE RE SALES INC 148DODGE - Open Sun, 1:30 to 3:30pmNew
 $500,000Active4 beds 4 baths3,703 sq. ft.
$500,000Active4 beds 4 baths3,703 sq. ft.17450 L Street, Omaha, NE 68135
MLS# 22527474Listed by: MERAKI REALTY GROUP - Open Sun, 12 to 2pmNew
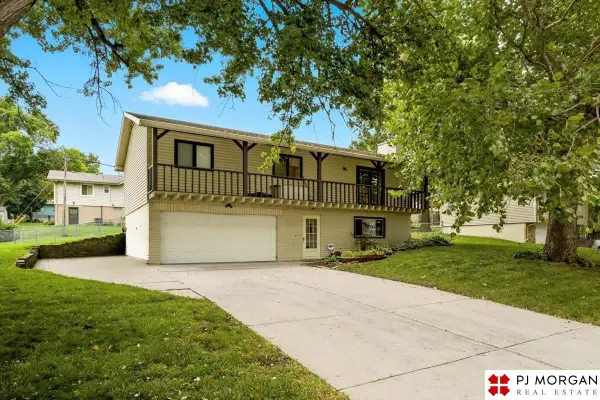 $280,000Active3 beds 3 baths1,806 sq. ft.
$280,000Active3 beds 3 baths1,806 sq. ft.5011 N 107th Street, Omaha, NE 68134
MLS# 22527475Listed by: PJ MORGAN REAL ESTATE - New
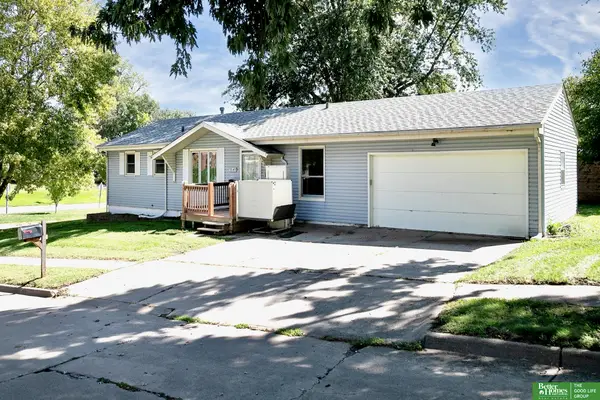 Listed by BHGRE$170,000Active2 beds 2 baths1,875 sq. ft.
Listed by BHGRE$170,000Active2 beds 2 baths1,875 sq. ft.9149 Fowler Avenue, Omaha, NE 68134
MLS# 22527454Listed by: BETTER HOMES AND GARDENS R.E. - New
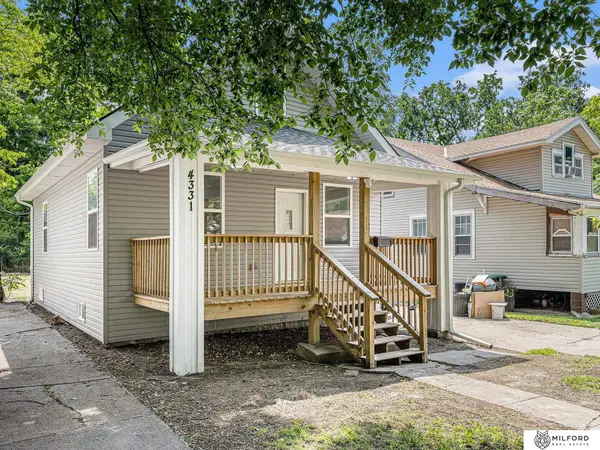 $150,000Active3 beds 1 baths1,024 sq. ft.
$150,000Active3 beds 1 baths1,024 sq. ft.4331 N 41st Street, Omaha, NE 68111
MLS# 22527455Listed by: MILFORD REAL ESTATE - New
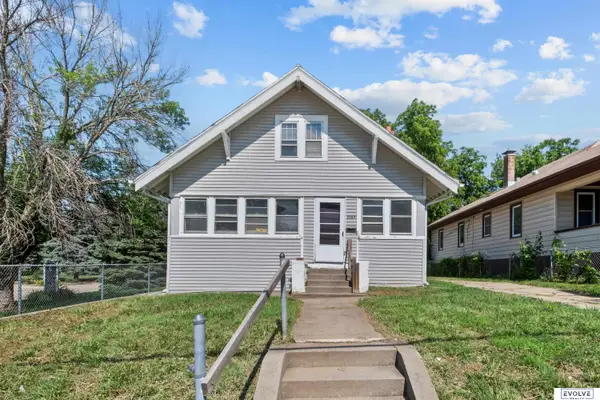 $174,500Active3 beds 1 baths1,522 sq. ft.
$174,500Active3 beds 1 baths1,522 sq. ft.3109 N 45th Street, Omaha, NE 68104
MLS# 22527458Listed by: EVOLVE REALTY - New
 $575,000Active5 beds 4 baths3,486 sq. ft.
$575,000Active5 beds 4 baths3,486 sq. ft.17637 Monroe Street, Omaha, NE 68135
MLS# 22525274Listed by: BHHS AMBASSADOR REAL ESTATE - New
 $689,900Active5 beds 4 baths2,982 sq. ft.
$689,900Active5 beds 4 baths2,982 sq. ft.691 J E George Boulevard, Omaha, NE 68132
MLS# 22527420Listed by: BHHS AMBASSADOR REAL ESTATE
