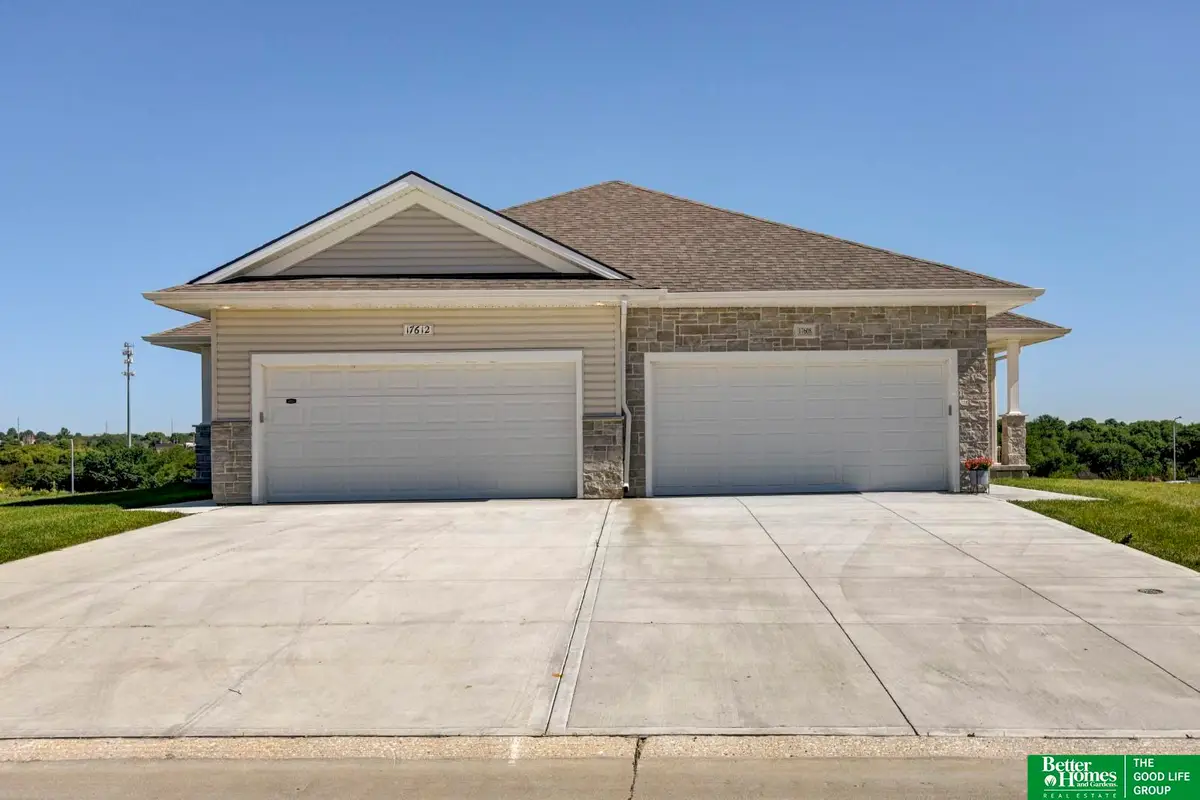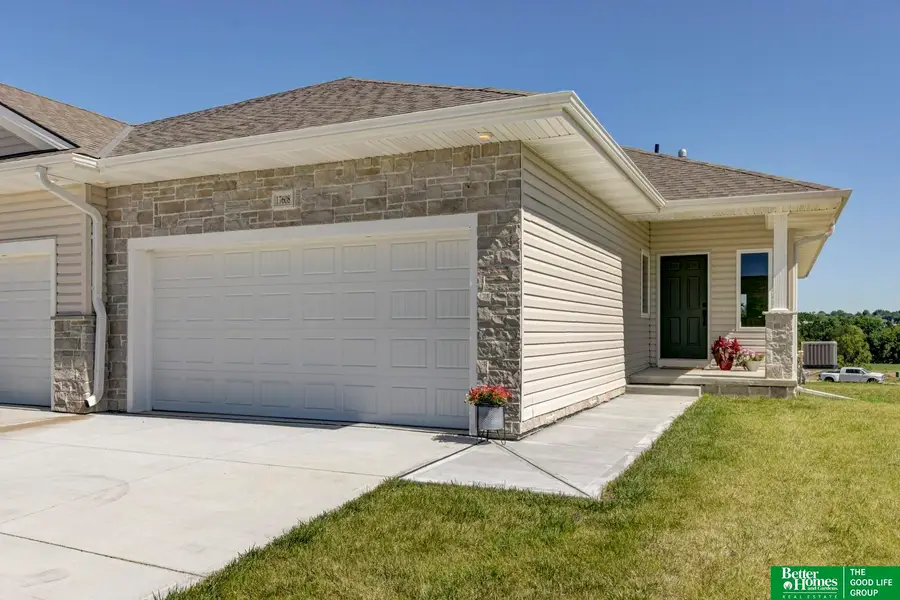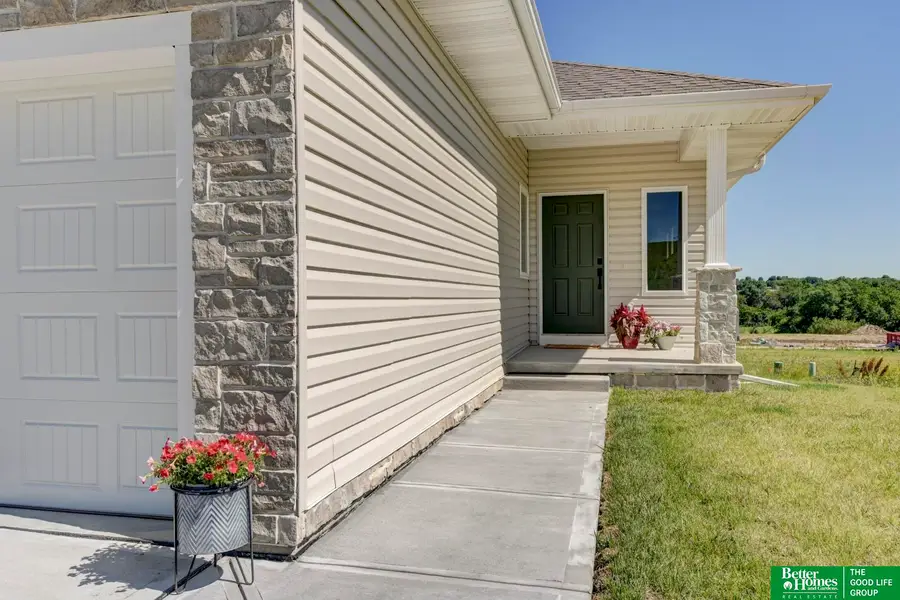8105 S 177 Street, Omaha, NE 68136
Local realty services provided by:Better Homes and Gardens Real Estate The Good Life Group



8105 S 177 Street,Omaha, NE 68136
$319,100
- 2 Beds
- 3 Baths
- 1,252 sq. ft.
- Townhouse
- Active
Listed by:
- Rhonda Wachholtz(402) 980 - 0890Better Homes and Gardens Real Estate The Good Life Group
- Timothy Reeder(402) 612 - 3833Better Homes and Gardens Real Estate The Good Life Group
MLS#:22514327
Source:NE_OABR
Price summary
- Price:$319,100
- Price per sq. ft.:$254.87
- Monthly HOA dues:$175
About this home
Welcome to your brand-new Townhome built by Hallmark Homes, one of Omaha’s premier new home builders. Enjoy easy low-maintenance townhome living here at Windsor East where the WIFI, lawn care, snow removal and trash service are all included. This home has a nice large, open main floor with 2 bedrooms & 2 bathrooms & laundry on the main level. The unfinished lower-level walks-out to the backyard. This home features an open & spacious layout with 9 ft ceilings & an open living room, kitchen& dining room combo. The gorgeous kitchen boasts a large center island, pantry & stainless-steel appliances. The primary suite has 3/4bath with double sinks & a generous walk-in closet. Photos are of model home at 17608 Robin Drive.
Contact an agent
Home facts
- Year built:2023
- Listing Id #:22514327
- Added:78 day(s) ago
- Updated:August 10, 2025 at 02:32 PM
Rooms and interior
- Bedrooms:2
- Total bathrooms:3
- Full bathrooms:1
- Half bathrooms:1
- Living area:1,252 sq. ft.
Heating and cooling
- Cooling:Central Air
- Heating:Forced Air
Structure and exterior
- Year built:2023
- Building area:1,252 sq. ft.
- Lot area:0.1 Acres
Schools
- High school:Gretna East
- Middle school:Aspen Creek
- Elementary school:Whitetail Creek
Utilities
- Water:Public
- Sewer:Public Sewer
Finances and disclosures
- Price:$319,100
- Price per sq. ft.:$254.87
- Tax amount:$382 (2023)
New listings near 8105 S 177 Street
- New
 $305,000Active3 beds 2 baths1,464 sq. ft.
$305,000Active3 beds 2 baths1,464 sq. ft.11105 Monroe Street, Omaha, NE 68137
MLS# 22523003Listed by: BHHS AMBASSADOR REAL ESTATE - Open Sun, 1 to 3pmNew
 $250,000Active3 beds 2 baths1,627 sq. ft.
$250,000Active3 beds 2 baths1,627 sq. ft.7314 S 174th Street, Omaha, NE 68136
MLS# 22523005Listed by: MERAKI REALTY GROUP - New
 $135,000Active3 beds 2 baths1,392 sq. ft.
$135,000Active3 beds 2 baths1,392 sq. ft.712 Bancroft Street, Omaha, NE 68108
MLS# 22523008Listed by: REALTY ONE GROUP STERLING - Open Sat, 1 to 3pmNew
 $269,900Active2 beds 2 baths1,074 sq. ft.
$269,900Active2 beds 2 baths1,074 sq. ft.14418 Saratoga Plaza, Omaha, NE 68116
MLS# 22523011Listed by: LIBERTY CORE REAL ESTATE - New
 $180,000Active2 beds 1 baths924 sq. ft.
$180,000Active2 beds 1 baths924 sq. ft.7610 Cass Street, Omaha, NE 68114
MLS# 22523016Listed by: ELKHORN REALTY GROUP - New
 $270,000Active3 beds 3 baths1,773 sq. ft.
$270,000Active3 beds 3 baths1,773 sq. ft.4825 Polk Street, Omaha, NE 68117
MLS# 22522974Listed by: BETTER HOMES AND GARDENS R.E. - New
 $341,900Active3 beds 3 baths1,640 sq. ft.
$341,900Active3 beds 3 baths1,640 sq. ft.21063 Jefferson Street, Elkhorn, NE 68022
MLS# 22522976Listed by: CELEBRITY HOMES INC - Open Sun, 12 to 2pmNew
 $289,000Active3 beds 3 baths1,518 sq. ft.
$289,000Active3 beds 3 baths1,518 sq. ft.5712 S 110th Circle, Omaha, NE 68137
MLS# 22522977Listed by: REALTY ONE GROUP STERLING - New
 $344,400Active3 beds 3 baths1,640 sq. ft.
$344,400Active3 beds 3 baths1,640 sq. ft.21051 Jefferson Street, Elkhorn, NE 68022
MLS# 22522980Listed by: CELEBRITY HOMES INC - New
 $545,000Active12 beds 6 baths
$545,000Active12 beds 6 baths1039 Park Avenue, Omaha, NE 68105
MLS# 22522983Listed by: NEXTHOME SIGNATURE REAL ESTATE
