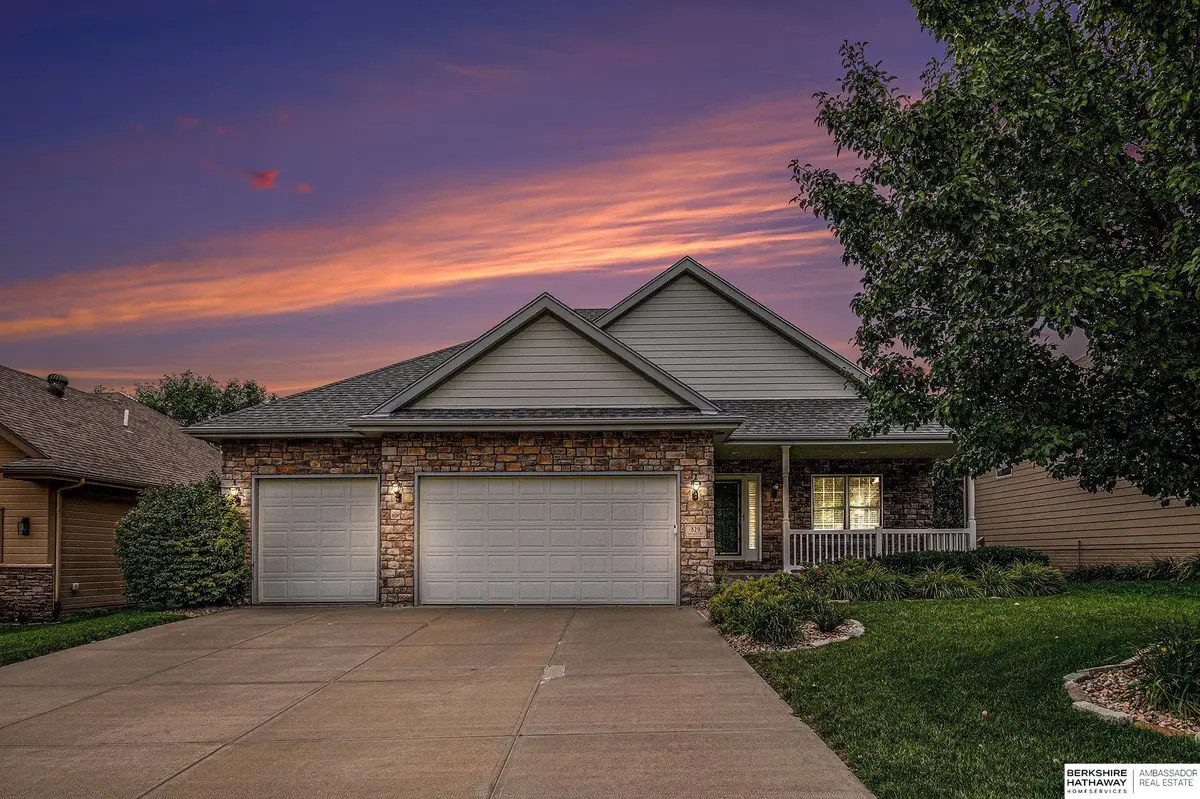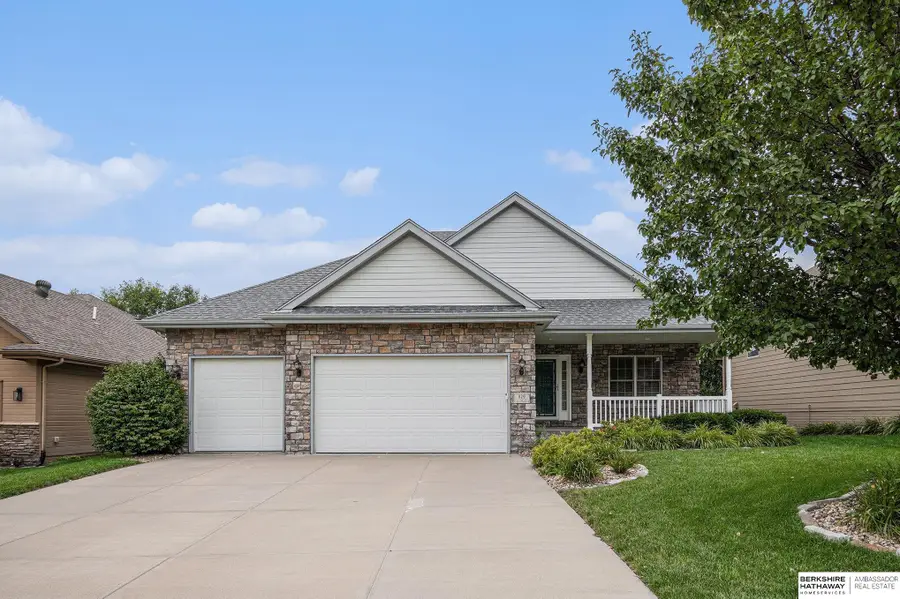829 S 183 Street, Omaha, NE 68022
Local realty services provided by:Better Homes and Gardens Real Estate The Good Life Group



829 S 183 Street,Omaha, NE 68022
$459,000
- 3 Beds
- 3 Baths
- 2,619 sq. ft.
- Single family
- Active
Listed by:liz kelly
Office:bhhs ambassador real estate
MLS#:22522728
Source:NE_OABR
Price summary
- Price:$459,000
- Price per sq. ft.:$175.26
- Monthly HOA dues:$14.58
About this home
Discover the perfect blend of tranquility & convenience in this beautifully maintained custom-built walkout ranch, nestled in a serene park-like setting. Just minutes from Village Pointe, The Grove Park, scenic trails, w/ quick access to Dodge Expressway, this home offers both privacy & proximity. Arrive on the spacious covered front porch & into a warm, light-filled open layout designed for comfortable living & easy entertaining. High-quality finishes throughout include James Hardie siding, Pella windows, solid interior doors, & a Kinetico water system & plush carpet. Enjoy movie nights/game days in the finished lower level featuring a wet bar & theater space. The fully fenced & landscaped backyard features east-facing TimberTech deck/patio which provides a shaded retreat from afternoon summer sun. Recent updates include upgraded bathrooms, interior paint, and new composite deck and stairs. Whether sipping coffee on the porch or hosting, this home checks all the boxes!
Contact an agent
Home facts
- Year built:2004
- Listing Id #:22522728
- Added:1 day(s) ago
- Updated:August 12, 2025 at 07:37 PM
Rooms and interior
- Bedrooms:3
- Total bathrooms:3
- Full bathrooms:2
- Living area:2,619 sq. ft.
Heating and cooling
- Cooling:Central Air
- Heating:Forced Air
Structure and exterior
- Roof:Composition
- Year built:2004
- Building area:2,619 sq. ft.
- Lot area:0.22 Acres
Schools
- High school:Elkhorn South
- Middle school:Elkhorn Ridge
- Elementary school:Spring Ridge
Utilities
- Water:Public
- Sewer:Public Sewer
Finances and disclosures
- Price:$459,000
- Price per sq. ft.:$175.26
- Tax amount:$6,516 (2021)
New listings near 829 S 183 Street
- New
 $305,000Active3 beds 2 baths1,464 sq. ft.
$305,000Active3 beds 2 baths1,464 sq. ft.11105 Monroe Street, Omaha, NE 68137
MLS# 22523003Listed by: BHHS AMBASSADOR REAL ESTATE - Open Sun, 1 to 3pmNew
 $250,000Active3 beds 2 baths1,627 sq. ft.
$250,000Active3 beds 2 baths1,627 sq. ft.7314 S 174th Street, Omaha, NE 68136
MLS# 22523005Listed by: MERAKI REALTY GROUP - New
 $135,000Active3 beds 2 baths1,392 sq. ft.
$135,000Active3 beds 2 baths1,392 sq. ft.712 Bancroft Street, Omaha, NE 68108
MLS# 22523008Listed by: REALTY ONE GROUP STERLING - Open Sat, 1 to 3pmNew
 $269,900Active2 beds 2 baths1,074 sq. ft.
$269,900Active2 beds 2 baths1,074 sq. ft.14418 Saratoga Plaza, Omaha, NE 68116
MLS# 22523011Listed by: LIBERTY CORE REAL ESTATE - New
 $180,000Active2 beds 1 baths924 sq. ft.
$180,000Active2 beds 1 baths924 sq. ft.7610 Cass Street, Omaha, NE 68114
MLS# 22523016Listed by: ELKHORN REALTY GROUP - New
 $270,000Active3 beds 3 baths1,773 sq. ft.
$270,000Active3 beds 3 baths1,773 sq. ft.4825 Polk Street, Omaha, NE 68117
MLS# 22522974Listed by: BETTER HOMES AND GARDENS R.E. - New
 $341,900Active3 beds 3 baths1,640 sq. ft.
$341,900Active3 beds 3 baths1,640 sq. ft.21063 Jefferson Street, Elkhorn, NE 68022
MLS# 22522976Listed by: CELEBRITY HOMES INC - Open Sun, 12 to 2pmNew
 $289,000Active3 beds 3 baths1,518 sq. ft.
$289,000Active3 beds 3 baths1,518 sq. ft.5712 S 110th Circle, Omaha, NE 68137
MLS# 22522977Listed by: REALTY ONE GROUP STERLING - New
 $344,400Active3 beds 3 baths1,640 sq. ft.
$344,400Active3 beds 3 baths1,640 sq. ft.21051 Jefferson Street, Elkhorn, NE 68022
MLS# 22522980Listed by: CELEBRITY HOMES INC - New
 $545,000Active12 beds 6 baths
$545,000Active12 beds 6 baths1039 Park Avenue, Omaha, NE 68105
MLS# 22522983Listed by: NEXTHOME SIGNATURE REAL ESTATE
