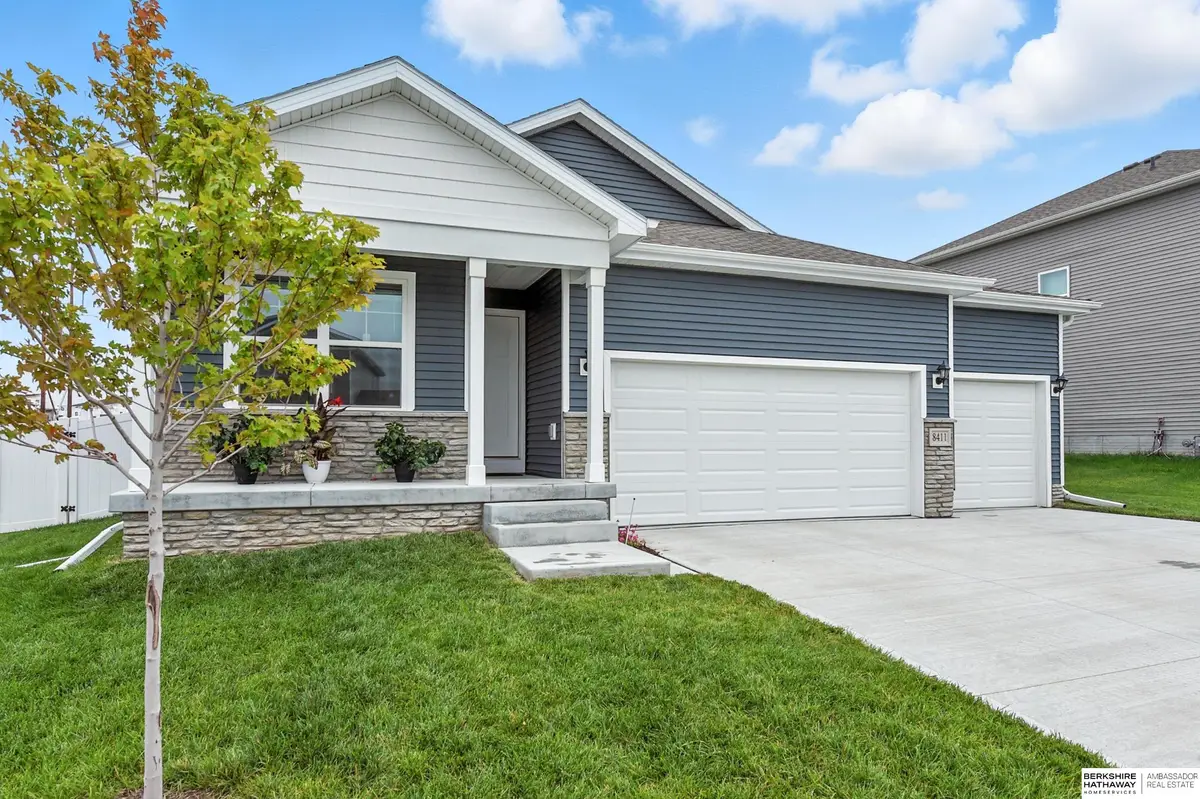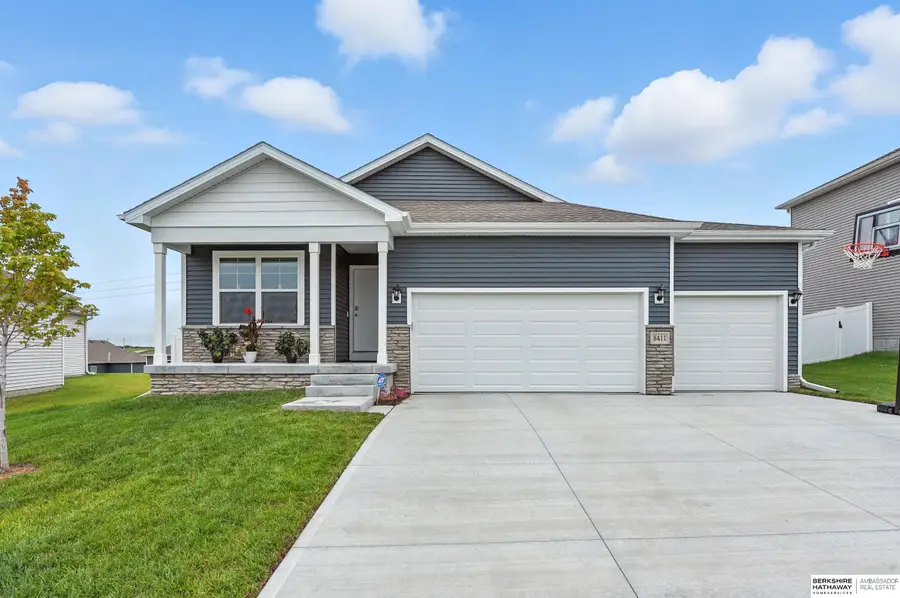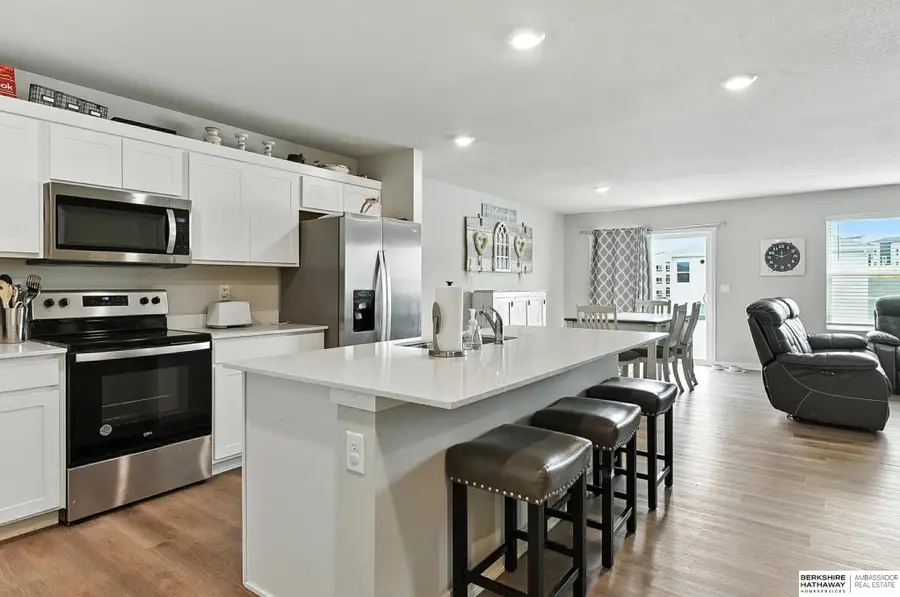8411 S 184th Street, Omaha, NE 68136
Local realty services provided by:Better Homes and Gardens Real Estate The Good Life Group



8411 S 184th Street,Omaha, NE 68136
$400,000
- 5 Beds
- 3 Baths
- 2,483 sq. ft.
- Single family
- Pending
Listed by:leanne sotak
Office:bhhs ambassador real estate
MLS#:22519338
Source:NE_OABR
Price summary
- Price:$400,000
- Price per sq. ft.:$161.1
- Monthly HOA dues:$56.25
About this home
OPEN SUN. July 20th 1-3 pm.Practically brand new with a NEW PVC FENCE! This 1 yr. old Ranch home is located in the highly sought-after Gretna School District & offers a smart, spacious layout perfect for any lifestyle.4 bedrms on the main level & an addtl bedrm & full bath in the finished basement; Room for guests, teens or extended family. Enjoy maintenance free vinyl siding, a 3 car garage & a PRIVACY fence enclosing the LEVEL backyard. Inside you'll find luxury vinyl plank flooring, a cozy fireplace & a bright kitchen w/white cabinets, a walk in pantry & large island ideal for baking or casual meals. Convenient main floor laundry rm & closet, right off garage. The Primary Suite is a retreat of its own featuring dual sinks, a walk in shower & spacious walk in closet. The finished LL includes a large second living area, full BA & ample storage space w/potential to finish even more square footage! This is the one you've been waiting for. Modern style, flexible space & a prime location!
Contact an agent
Home facts
- Year built:2024
- Listing Id #:22519338
- Added:33 day(s) ago
- Updated:August 10, 2025 at 07:23 AM
Rooms and interior
- Bedrooms:5
- Total bathrooms:3
- Full bathrooms:2
- Living area:2,483 sq. ft.
Heating and cooling
- Cooling:Central Air
- Heating:Forced Air
Structure and exterior
- Roof:Composition
- Year built:2024
- Building area:2,483 sq. ft.
- Lot area:0.19 Acres
Schools
- High school:Gretna East
- Middle school:Aspen Creek
- Elementary school:Cedar Hollow School
Utilities
- Water:Public
- Sewer:Public Sewer
Finances and disclosures
- Price:$400,000
- Price per sq. ft.:$161.1
- Tax amount:$4,233 (2024)
New listings near 8411 S 184th Street
- New
 $305,000Active3 beds 2 baths1,464 sq. ft.
$305,000Active3 beds 2 baths1,464 sq. ft.11105 Monroe Street, Omaha, NE 68137
MLS# 22523003Listed by: BHHS AMBASSADOR REAL ESTATE - Open Sun, 1 to 3pmNew
 $250,000Active3 beds 2 baths1,627 sq. ft.
$250,000Active3 beds 2 baths1,627 sq. ft.7314 S 174th Street, Omaha, NE 68136
MLS# 22523005Listed by: MERAKI REALTY GROUP - New
 $135,000Active3 beds 2 baths1,392 sq. ft.
$135,000Active3 beds 2 baths1,392 sq. ft.712 Bancroft Street, Omaha, NE 68108
MLS# 22523008Listed by: REALTY ONE GROUP STERLING - Open Sat, 1 to 3pmNew
 $269,900Active2 beds 2 baths1,074 sq. ft.
$269,900Active2 beds 2 baths1,074 sq. ft.14418 Saratoga Plaza, Omaha, NE 68116
MLS# 22523011Listed by: LIBERTY CORE REAL ESTATE - New
 $180,000Active2 beds 1 baths924 sq. ft.
$180,000Active2 beds 1 baths924 sq. ft.7610 Cass Street, Omaha, NE 68114
MLS# 22523016Listed by: ELKHORN REALTY GROUP - New
 $270,000Active3 beds 3 baths1,773 sq. ft.
$270,000Active3 beds 3 baths1,773 sq. ft.4825 Polk Street, Omaha, NE 68117
MLS# 22522974Listed by: BETTER HOMES AND GARDENS R.E. - New
 $341,900Active3 beds 3 baths1,640 sq. ft.
$341,900Active3 beds 3 baths1,640 sq. ft.21063 Jefferson Street, Elkhorn, NE 68022
MLS# 22522976Listed by: CELEBRITY HOMES INC - Open Sun, 12 to 2pmNew
 $289,000Active3 beds 3 baths1,518 sq. ft.
$289,000Active3 beds 3 baths1,518 sq. ft.5712 S 110th Circle, Omaha, NE 68137
MLS# 22522977Listed by: REALTY ONE GROUP STERLING - New
 $344,400Active3 beds 3 baths1,640 sq. ft.
$344,400Active3 beds 3 baths1,640 sq. ft.21051 Jefferson Street, Elkhorn, NE 68022
MLS# 22522980Listed by: CELEBRITY HOMES INC - New
 $545,000Active12 beds 6 baths
$545,000Active12 beds 6 baths1039 Park Avenue, Omaha, NE 68105
MLS# 22522983Listed by: NEXTHOME SIGNATURE REAL ESTATE
