8545 King Street, Omaha, NE 68122
Local realty services provided by:Better Homes and Gardens Real Estate The Good Life Group
8545 King Street,Omaha, NE 68122
$375,000
- 4 Beds
- 3 Baths
- 2,400 sq. ft.
- Single family
- Pending
Listed by:
- Amber Barr(712) 310 - 3211Better Homes and Gardens Real Estate The Good Life Group
MLS#:22525718
Source:NE_OABR
Price summary
- Price:$375,000
- Price per sq. ft.:$156.25
About this home
OPEN HOUSE CANCELED- UNDER CONTRACT. PRE-INSPECTED Somerset Walkout Ranch is Better than New! This Pet-Free Home has Been Meticulously Maintained & Improved! Open Floorplan, 9' Ceilings & Abundance of Natural Light. Magazine Worthy Kitchen Features Large Island with Double Sink, Sparkling Quartz Countertops, Modern White Cabinetry Plus Pantry. SS Kitchen Appliances & Washer/Dryer Included. Dining Opens to Large Deck Overlooking Newly Landscaped Yard with Privacy Fence & New Sprinkler System. Master EnSuite & Large Walk-In Closet are a Must See! Two Additional Bedrooms, Full Bath, & Laundry Complete the Main Floor. Get Double the Home with this Finished Walkout Basement. Spacious Rec Room, Bedroom, Bath & Huge Storage Room Plus Covered Patio. New Paint & Carpet Main Floor. This Home Has it All! Located in the Sought-After Somerset Neighborhood. Minutes from Lake Cunningham, Parks, Schools & Sorensen Park Plaza.
Contact an agent
Home facts
- Year built:2019
- Listing ID #:22525718
- Added:47 day(s) ago
- Updated:October 29, 2025 at 07:30 AM
Rooms and interior
- Bedrooms:4
- Total bathrooms:3
- Full bathrooms:1
- Living area:2,400 sq. ft.
Heating and cooling
- Cooling:Central Air
- Heating:Forced Air
Structure and exterior
- Roof:Composition
- Year built:2019
- Building area:2,400 sq. ft.
- Lot area:0.15 Acres
Schools
- High school:Northwest
- Middle school:Hale
- Elementary school:Springville
Utilities
- Water:Public
- Sewer:Public Sewer
Finances and disclosures
- Price:$375,000
- Price per sq. ft.:$156.25
- Tax amount:$6,220 (2024)
New listings near 8545 King Street
- New
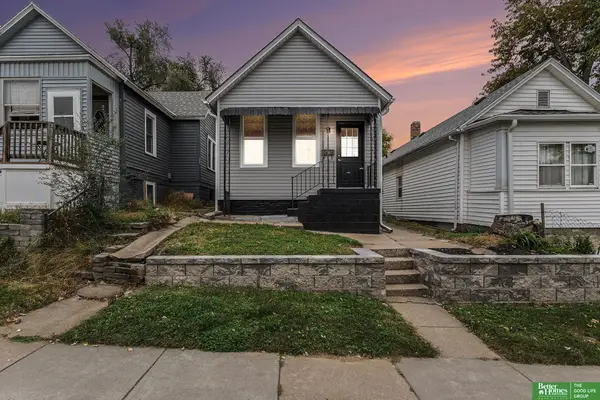 Listed by BHGRE$165,000Active1 beds 1 baths804 sq. ft.
Listed by BHGRE$165,000Active1 beds 1 baths804 sq. ft.5239 S 21st Street, Omaha, NE 68107
MLS# 22531030Listed by: BETTER HOMES AND GARDENS R.E. - New
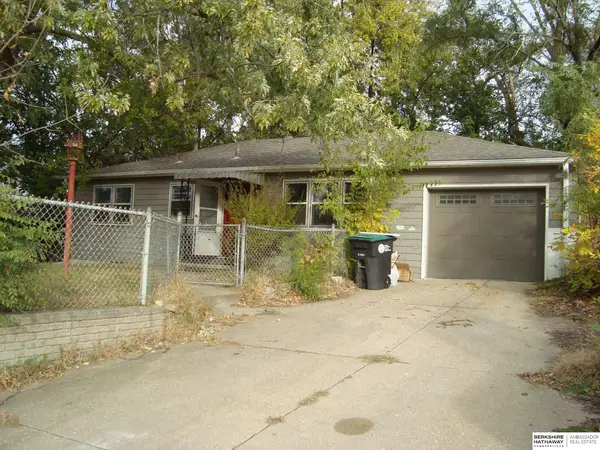 $149,900Active3 beds 1 baths1,596 sq. ft.
$149,900Active3 beds 1 baths1,596 sq. ft.4909 N 60th Street, Omaha, NE 68104
MLS# 22531017Listed by: BHHS AMBASSADOR REAL ESTATE - New
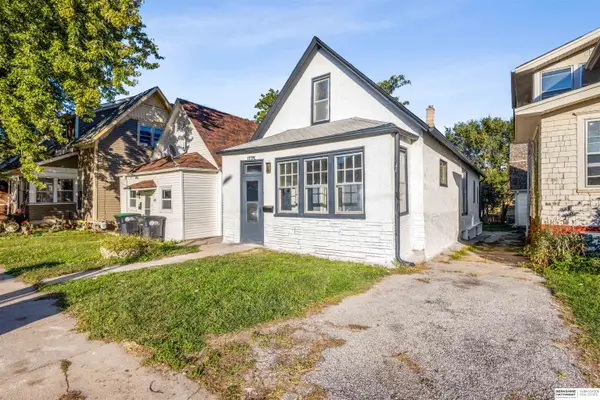 $199,250Active4 beds 2 baths1,680 sq. ft.
$199,250Active4 beds 2 baths1,680 sq. ft.1775 S 9th Street, Omaha, NE 68108
MLS# 22531020Listed by: BHHS AMBASSADOR REAL ESTATE - New
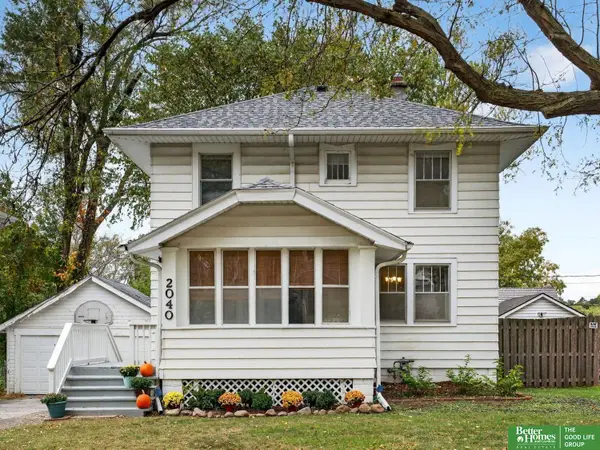 Listed by BHGRE$310,000Active3 beds 2 baths1,596 sq. ft.
Listed by BHGRE$310,000Active3 beds 2 baths1,596 sq. ft.2040 N 50 Avenue, Omaha, NE 68104
MLS# 22530148Listed by: BETTER HOMES AND GARDENS R.E. - New
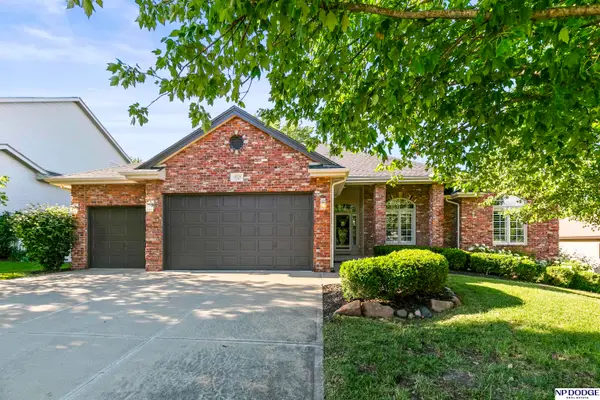 $500,000Active4 beds 7 baths3,368 sq. ft.
$500,000Active4 beds 7 baths3,368 sq. ft.19726 K Street, Omaha, NE 68135
MLS# 22530981Listed by: NP DODGE RE SALES INC 148DODGE - New
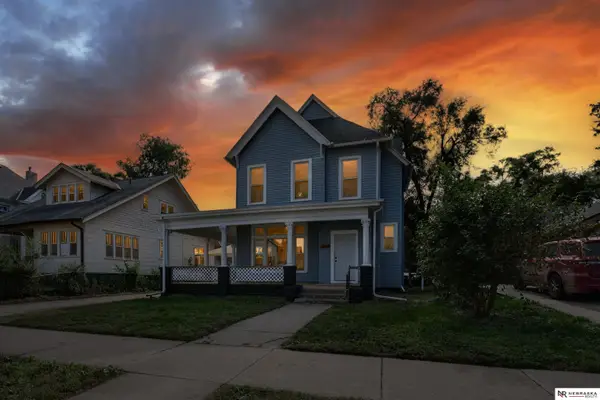 $298,500Active5 beds 2 baths2,075 sq. ft.
$298,500Active5 beds 2 baths2,075 sq. ft.1819 Binney Street, Omaha, NE 68110
MLS# 22530988Listed by: NEBRASKA REALTY - New
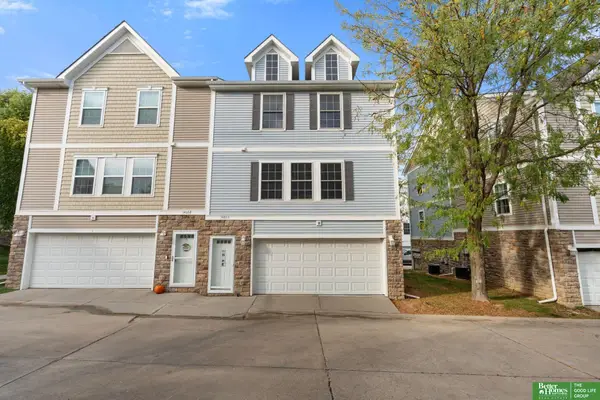 Listed by BHGRE$215,000Active2 beds 2 baths1,056 sq. ft.
Listed by BHGRE$215,000Active2 beds 2 baths1,056 sq. ft.14664 Taylor Plaza, Omaha, NE 68116
MLS# 22530993Listed by: BETTER HOMES AND GARDENS R.E. - New
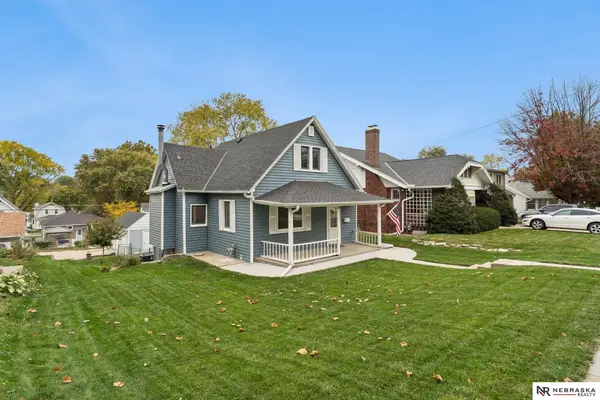 $225,000Active2 beds 2 baths1,353 sq. ft.
$225,000Active2 beds 2 baths1,353 sq. ft.2134 S 35th Street, Omaha, NE 68105
MLS# 22530997Listed by: NEBRASKA REALTY - New
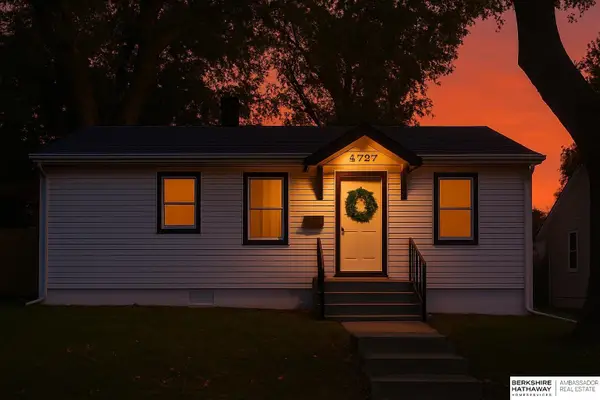 $165,000Active3 beds 1 baths950 sq. ft.
$165,000Active3 beds 1 baths950 sq. ft.4727 N 38th Street, Omaha, NE 68111
MLS# 22530975Listed by: BHHS AMBASSADOR REAL ESTATE - New
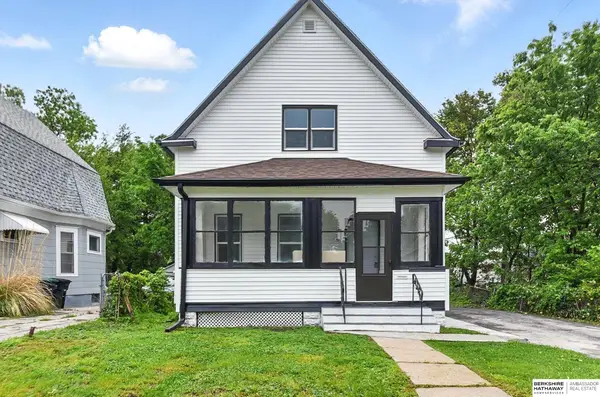 $184,900Active3 beds 2 baths1,399 sq. ft.
$184,900Active3 beds 2 baths1,399 sq. ft.2909 N 26 Street, Omaha, NE 68111
MLS# 22530977Listed by: BHHS AMBASSADOR REAL ESTATE
