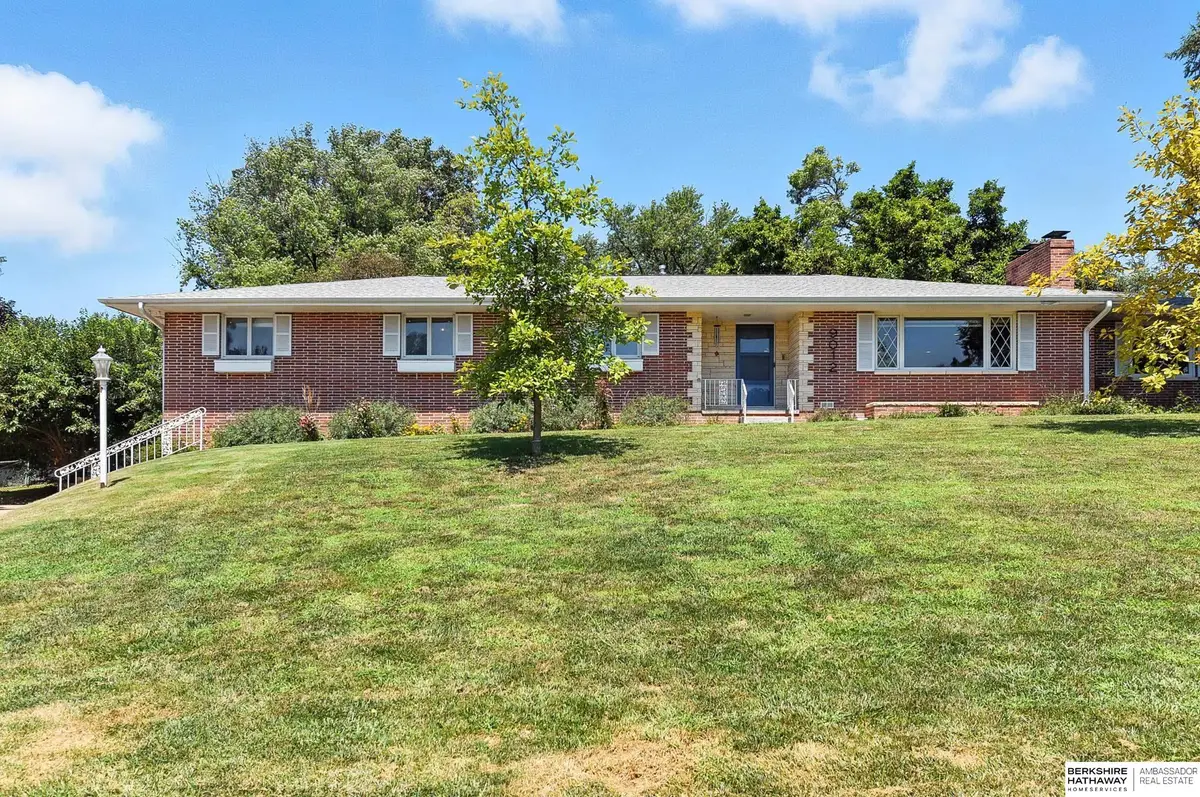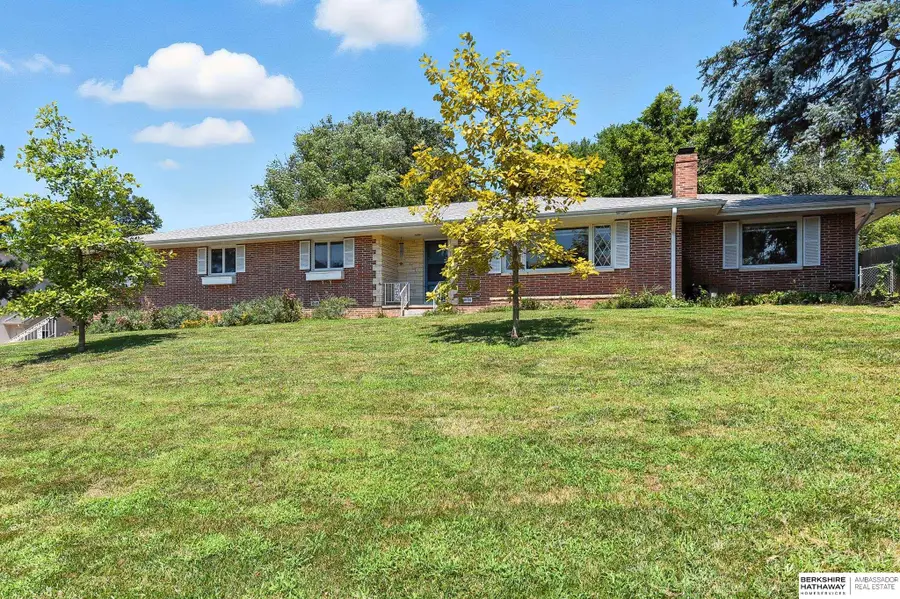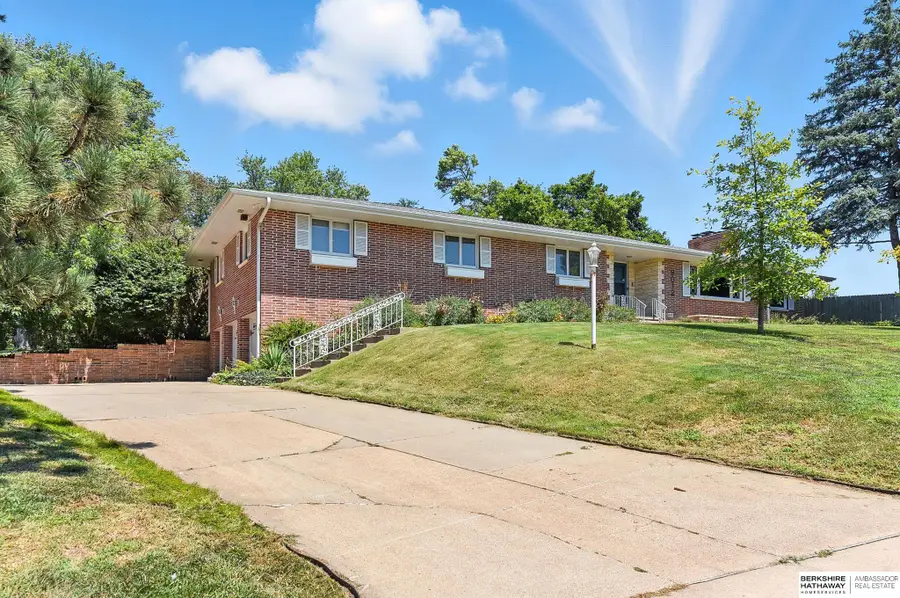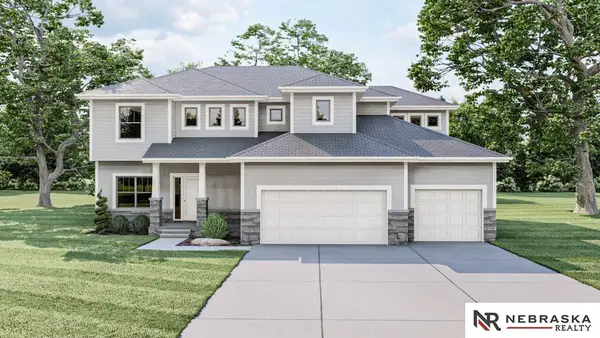9012 Shirley Street, Omaha, NE 68124
Local realty services provided by:Better Homes and Gardens Real Estate The Good Life Group



Listed by:michael shekhtman
Office:bhhs ambassador real estate
MLS#:22521414
Source:NE_OABR
Price summary
- Price:$785,000
- Price per sq. ft.:$229.73
About this home
Stunning all-brick MCM raised ranch in coveted District 66 / Sunset on a 2/3-acre lot! Fully renovated in Frank Lloyd Wright's iconic modern style, this home features a bright, open layout with cove ceilings, recessed LEDs, 3 gas fireplaces and main-floor laundry. The gourmet kitchen boasts Cambria surfaces, SS appliances, a walk-in pantry and formal dining with a Chihuly glass chandelier - perfect for entertaining. All 4 bedrooms and 3 baths are on the main level, including a primary suite w/ dual walk-in closet and a spa-like ensuite w/ whirlpool and shower. The basement offers a wet bar, spacious rec room, ample storage, 3-car garage access and extra parking. Enjoy the flat, fenced backyard with storage shed, chicken coop, and room for gardens, pets and parties. Geothermal heat pump, 2-stage water heater and a new sewer line (2021) make this home very efficient and low-maintenance. Includes appliances, Rachio smart sprinkler system, permanent holiday lighting and house blueprints.
Contact an agent
Home facts
- Year built:1960
- Listing Id #:22521414
- Added:14 day(s) ago
- Updated:August 10, 2025 at 07:23 AM
Rooms and interior
- Bedrooms:4
- Total bathrooms:4
- Full bathrooms:2
- Half bathrooms:1
- Living area:3,417 sq. ft.
Heating and cooling
- Cooling:Heat Pump
- Heating:Electric, Forced Air, Geothermal, Heat Pump
Structure and exterior
- Roof:Composition
- Year built:1960
- Building area:3,417 sq. ft.
- Lot area:0.67 Acres
Schools
- High school:Westside
- Middle school:Westside
- Elementary school:Sunset Hills
Utilities
- Water:Public
- Sewer:Public Sewer
Finances and disclosures
- Price:$785,000
- Price per sq. ft.:$229.73
- Tax amount:$9,066 (2024)
New listings near 9012 Shirley Street
- New
 $326,900Active3 beds 3 baths1,761 sq. ft.
$326,900Active3 beds 3 baths1,761 sq. ft.11137 Craig Street, Omaha, NE 68142
MLS# 22523045Listed by: CELEBRITY HOMES INC - New
 $1,695,900Active2 beds 3 baths2,326 sq. ft.
$1,695,900Active2 beds 3 baths2,326 sq. ft.400 S Applied Parkway #A34, Omaha, NE 68154
MLS# 22523046Listed by: BHHS AMBASSADOR REAL ESTATE - New
 $360,400Active3 beds 3 baths1,761 sq. ft.
$360,400Active3 beds 3 baths1,761 sq. ft.8620 S 177 Avenue, Omaha, NE 68136
MLS# 22523050Listed by: CELEBRITY HOMES INC - New
 $369,500Active4 beds 3 baths2,765 sq. ft.
$369,500Active4 beds 3 baths2,765 sq. ft.7322 N 140 Avenue, Omaha, NE 68142
MLS# 22523053Listed by: BHHS AMBASSADOR REAL ESTATE - New
 $270,000Active3 beds 2 baths1,251 sq. ft.
$270,000Active3 beds 2 baths1,251 sq. ft.8830 Quest Street, Omaha, NE 68122
MLS# 22523057Listed by: MILFORD REAL ESTATE  $525,950Pending5 beds 3 baths3,028 sq. ft.
$525,950Pending5 beds 3 baths3,028 sq. ft.7805 N 167 Street, Omaha, NE 68007
MLS# 22523049Listed by: NEBRASKA REALTY $343,900Pending3 beds 3 baths1,640 sq. ft.
$343,900Pending3 beds 3 baths1,640 sq. ft.21079 Jefferson Street, Elkhorn, NE 68022
MLS# 22523028Listed by: CELEBRITY HOMES INC- New
 $324,900Active3 beds 3 baths1,640 sq. ft.
$324,900Active3 beds 3 baths1,640 sq. ft.11130 Craig Street, Omaha, NE 68142
MLS# 22523023Listed by: CELEBRITY HOMES INC - New
 $285,000Active3 beds 2 baths1,867 sq. ft.
$285,000Active3 beds 2 baths1,867 sq. ft.6530 Seward Street, Omaha, NE 68104
MLS# 22523024Listed by: BETTER HOMES AND GARDENS R.E. - New
 $325,400Active3 beds 3 baths1,640 sq. ft.
$325,400Active3 beds 3 baths1,640 sq. ft.11145 Craig Street, Omaha, NE 68142
MLS# 22523026Listed by: CELEBRITY HOMES INC
