902 Dodge Street #501, Omaha, NE 68102
Local realty services provided by:Better Homes and Gardens Real Estate The Good Life Group
902 Dodge Street #501,Omaha, NE 68102
$1,085,000
- 2 Beds
- 3 Baths
- 2,818 sq. ft.
- Condominium
- Active
Listed by:bill black
Office:np dodge re sales inc 148dodge
MLS#:22515743
Source:NE_OABR
Price summary
- Price:$1,085,000
- Price per sq. ft.:$385.02
- Monthly HOA dues:$926
About this home
Experience the best of downtown living in this spacious, move-in-ready condo in the Capital District, directly across from the CHI Center, close to Holland Center. Enjoy rare privacy while being steps from Omaha's top dining, entertainment, and events. Featuring high-end Café appliances, a 5x8 island, concrete countertops, walk-in pantry with 2 wine fridges, hardwood floors, 10? ceilings, and a sunlit open layout. Formal dining room, private covered 6x20 balcony, and a charming office. The primary suite offers a spa-like bath with dual sinks, large walk-in shower, soaking tub, and generous closet. In-unit laundry with washer/dryer. Includes access to a workout room and three secured underground heated parking spots. Head up to the rooftop balcony for 360° views! Minutes to the airport, Old Market, CWS Stadium, and more. HOA includes water, sewer, trash, snow, security, and exterior maintenance. Discover a unique lifestyle in the heart of Omaha!
Contact an agent
Home facts
- Year built:1920
- Listing ID #:22515743
- Added:108 day(s) ago
- Updated:September 09, 2025 at 08:22 PM
Rooms and interior
- Bedrooms:2
- Total bathrooms:3
- Full bathrooms:1
- Half bathrooms:1
- Living area:2,818 sq. ft.
Heating and cooling
- Cooling:Central Air
- Heating:Electric, Forced Air
Structure and exterior
- Roof:Flat
- Year built:1920
- Building area:2,818 sq. ft.
Schools
- High school:Central
- Middle school:Lewis and Clark
- Elementary school:Kellom
Utilities
- Water:Public
- Sewer:Public Sewer
Finances and disclosures
- Price:$1,085,000
- Price per sq. ft.:$385.02
- Tax amount:$7,168 (2024)
New listings near 902 Dodge Street #501
- New
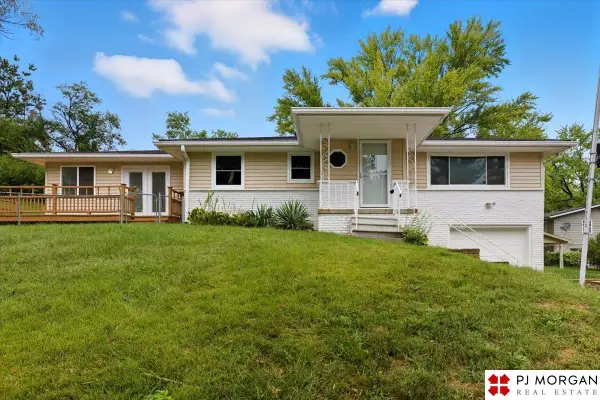 $285,000Active3 beds 2 baths2,216 sq. ft.
$285,000Active3 beds 2 baths2,216 sq. ft.8006 Groves Circle, Omaha, NE 68147
MLS# 22527465Listed by: PJ MORGAN REAL ESTATE - New
 $260,000Active3 beds 2 baths1,512 sq. ft.
$260,000Active3 beds 2 baths1,512 sq. ft.9021 Westridge Drive, Omaha, NE 68124
MLS# 22527467Listed by: BHHS AMBASSADOR REAL ESTATE - Open Sun, 1 to 3pmNew
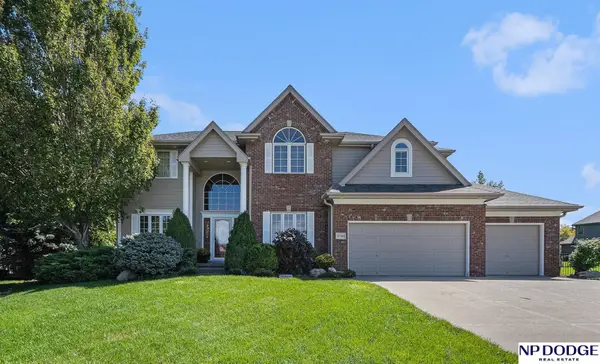 $650,000Active4 beds 4 baths3,614 sq. ft.
$650,000Active4 beds 4 baths3,614 sq. ft.19310 Nina Circle, Omaha, NE 68130
MLS# 22527471Listed by: NP DODGE RE SALES INC 148DODGE - Open Sun, 1:30 to 3:30pmNew
 $500,000Active4 beds 4 baths3,703 sq. ft.
$500,000Active4 beds 4 baths3,703 sq. ft.17450 L Street, Omaha, NE 68135
MLS# 22527474Listed by: MERAKI REALTY GROUP - Open Sun, 12 to 2pmNew
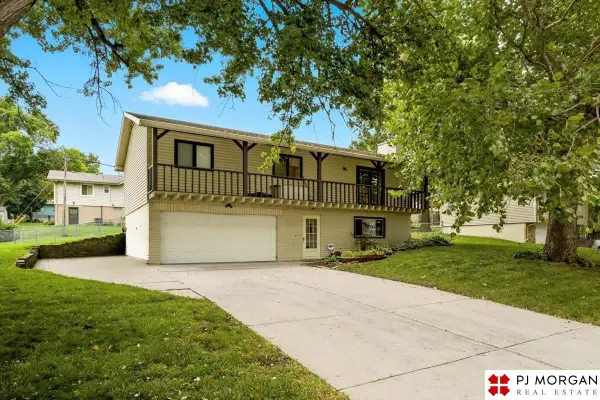 $280,000Active3 beds 3 baths1,806 sq. ft.
$280,000Active3 beds 3 baths1,806 sq. ft.5011 N 107th Street, Omaha, NE 68134
MLS# 22527475Listed by: PJ MORGAN REAL ESTATE - New
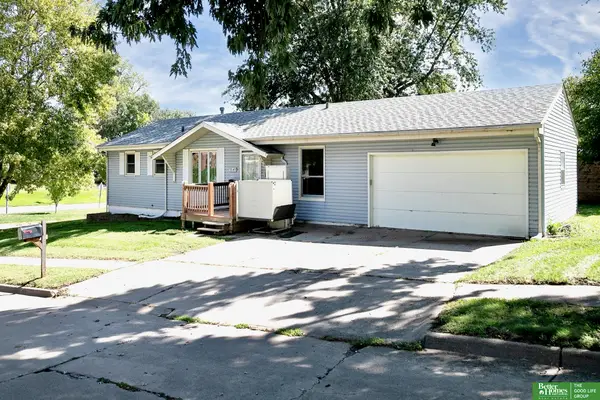 Listed by BHGRE$170,000Active2 beds 2 baths1,875 sq. ft.
Listed by BHGRE$170,000Active2 beds 2 baths1,875 sq. ft.9149 Fowler Avenue, Omaha, NE 68134
MLS# 22527454Listed by: BETTER HOMES AND GARDENS R.E. - New
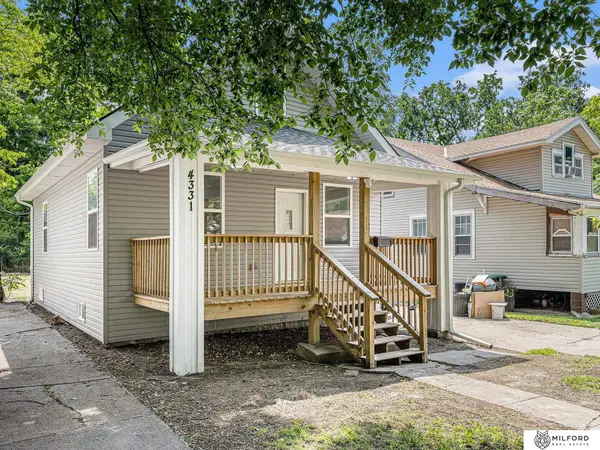 $150,000Active3 beds 1 baths1,024 sq. ft.
$150,000Active3 beds 1 baths1,024 sq. ft.4331 N 41st Street, Omaha, NE 68111
MLS# 22527455Listed by: MILFORD REAL ESTATE - New
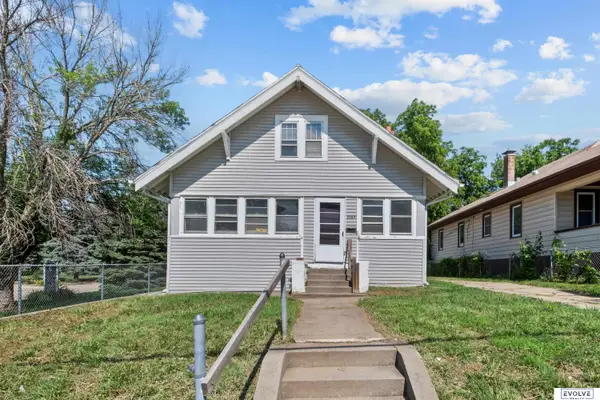 $174,500Active3 beds 1 baths1,522 sq. ft.
$174,500Active3 beds 1 baths1,522 sq. ft.3109 N 45th Street, Omaha, NE 68104
MLS# 22527458Listed by: EVOLVE REALTY - New
 $575,000Active5 beds 4 baths3,486 sq. ft.
$575,000Active5 beds 4 baths3,486 sq. ft.17637 Monroe Street, Omaha, NE 68135
MLS# 22525274Listed by: BHHS AMBASSADOR REAL ESTATE - New
 $689,900Active5 beds 4 baths2,982 sq. ft.
$689,900Active5 beds 4 baths2,982 sq. ft.691 J E George Boulevard, Omaha, NE 68132
MLS# 22527420Listed by: BHHS AMBASSADOR REAL ESTATE
