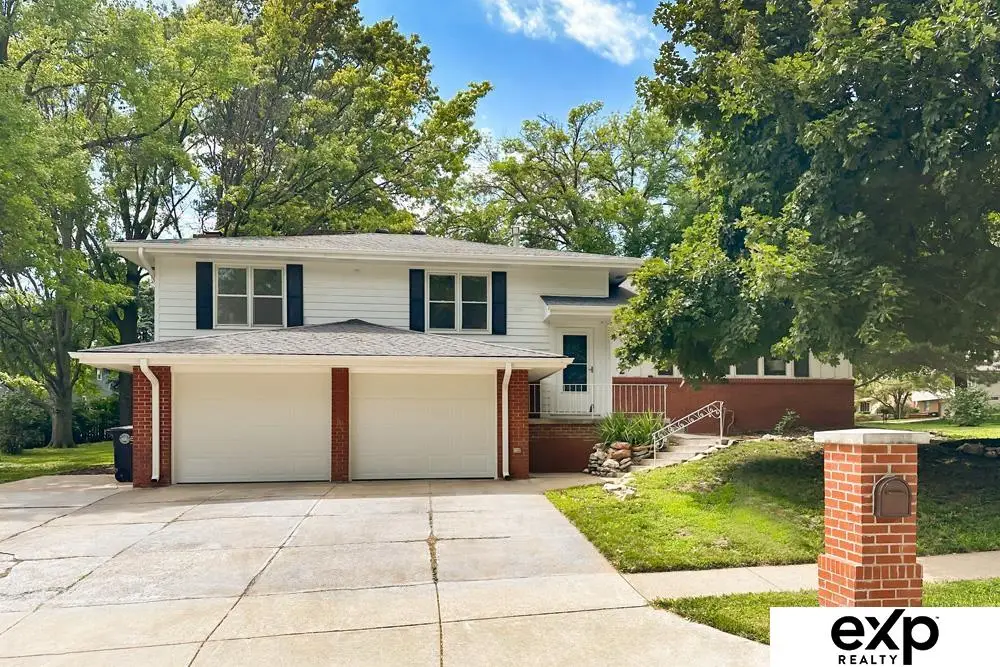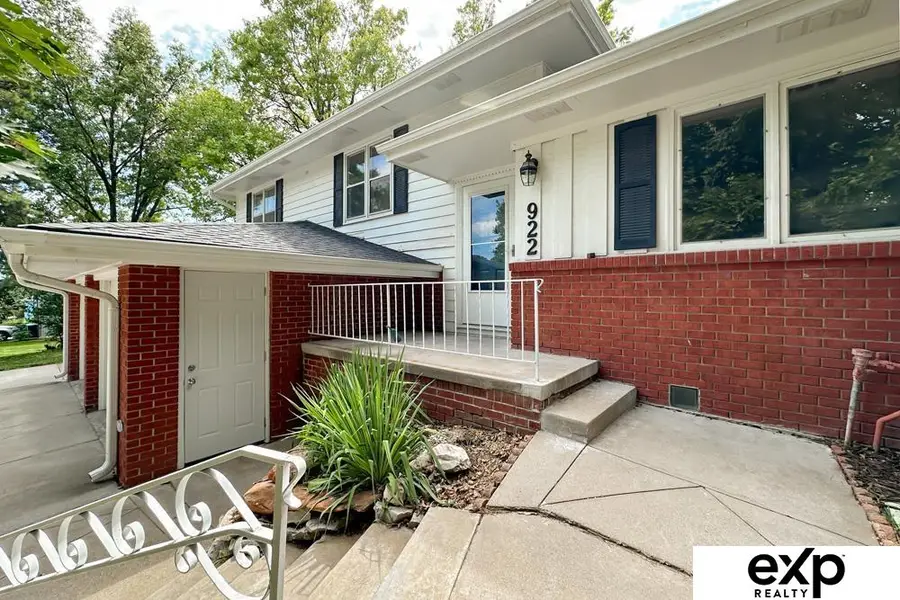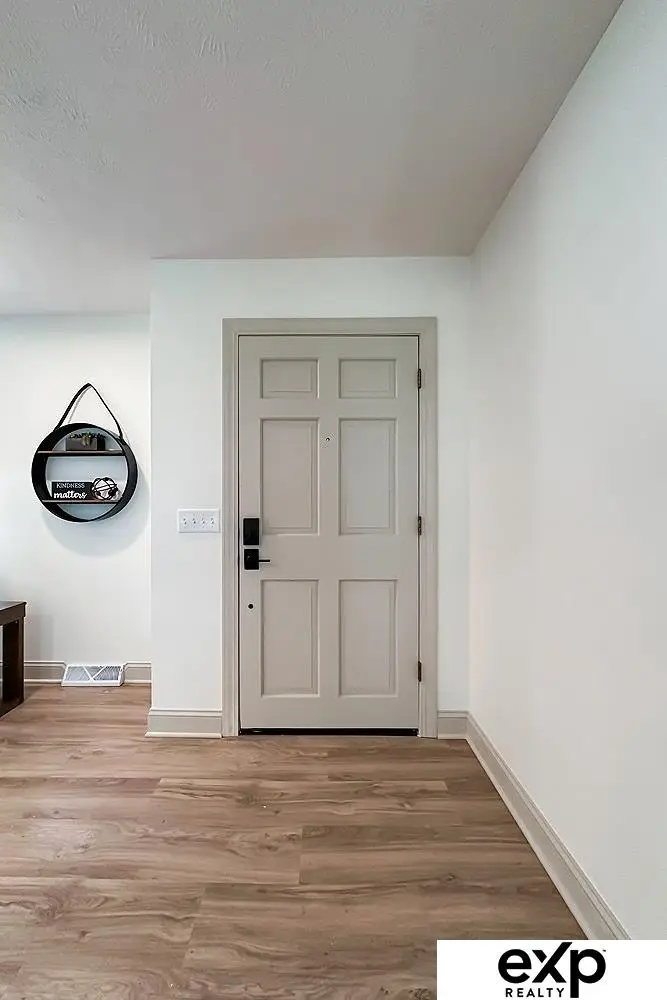922 N 122nd Street, Omaha, NE 68154
Local realty services provided by:Better Homes and Gardens Real Estate The Good Life Group



922 N 122nd Street,Omaha, NE 68154
$415,000
- 4 Beds
- 3 Baths
- 2,473 sq. ft.
- Single family
- Active
Listed by:ryan meyer
Office:exp realty llc.
MLS#:22522326
Source:NE_OABR
Price summary
- Price:$415,000
- Price per sq. ft.:$167.81
About this home
Prime location! This fabulous, fully renovated 4-bed, 3-bath gem sits proudly on a spacious corner lot just steps from the sparkling shores of Candlewood Lake. Every inch of this home has been brought back to life with jaw-dropping design and thoughtful details. Step inside to soaring light, wide-open living space, and a new picture window that frames the beauty of the outdoors. The all-new kitchen stuns with quartz countertops, custom cabinetry, and stainless steel appliances—made for real cooking and real gathering. Each of the three bathrooms is decked out with custom tile work that feels fresh out of a designer magazine. The lower level now boasts a spacious & inviting rec room, a new bedroom, a 3/4 bath, and plenty of space for whatever your season demands. Outside, mature trees offer shade and charm while fresh landscaping and a spacious patio invite slow mornings and summer nights. Homes like this don't come around often -- don't miss your chance to own this one!
Contact an agent
Home facts
- Year built:1970
- Listing Id #:22522326
- Added:6 day(s) ago
- Updated:August 12, 2025 at 10:09 AM
Rooms and interior
- Bedrooms:4
- Total bathrooms:3
- Full bathrooms:1
- Living area:2,473 sq. ft.
Heating and cooling
- Cooling:Central Air
- Heating:Electric, Forced Air
Structure and exterior
- Year built:1970
- Building area:2,473 sq. ft.
- Lot area:0.35 Acres
Schools
- High school:Burke
- Middle school:Beveridge
- Elementary school:Columbian
Utilities
- Water:Public
- Sewer:Public Sewer
Finances and disclosures
- Price:$415,000
- Price per sq. ft.:$167.81
- Tax amount:$4,582 (2024)
New listings near 922 N 122nd Street
 $343,900Pending3 beds 3 baths1,640 sq. ft.
$343,900Pending3 beds 3 baths1,640 sq. ft.21079 Jefferson Street, Elkhorn, NE 68022
MLS# 22523028Listed by: CELEBRITY HOMES INC- New
 $305,000Active3 beds 2 baths1,464 sq. ft.
$305,000Active3 beds 2 baths1,464 sq. ft.11105 Monroe Street, Omaha, NE 68137
MLS# 22523003Listed by: BHHS AMBASSADOR REAL ESTATE - Open Sun, 1 to 3pmNew
 $250,000Active3 beds 2 baths1,627 sq. ft.
$250,000Active3 beds 2 baths1,627 sq. ft.7314 S 174th Street, Omaha, NE 68136
MLS# 22523005Listed by: MERAKI REALTY GROUP - New
 $135,000Active3 beds 2 baths1,392 sq. ft.
$135,000Active3 beds 2 baths1,392 sq. ft.712 Bancroft Street, Omaha, NE 68108
MLS# 22523008Listed by: REALTY ONE GROUP STERLING - Open Sat, 1 to 3pmNew
 $269,900Active2 beds 2 baths1,437 sq. ft.
$269,900Active2 beds 2 baths1,437 sq. ft.14418 Saratoga Plaza, Omaha, NE 68116
MLS# 22523011Listed by: LIBERTY CORE REAL ESTATE - New
 $180,000Active2 beds 1 baths924 sq. ft.
$180,000Active2 beds 1 baths924 sq. ft.7610 Cass Street, Omaha, NE 68114
MLS# 22523016Listed by: ELKHORN REALTY GROUP - New
 $270,000Active3 beds 3 baths1,773 sq. ft.
$270,000Active3 beds 3 baths1,773 sq. ft.4825 Polk Street, Omaha, NE 68117
MLS# 22522974Listed by: BETTER HOMES AND GARDENS R.E. - New
 $341,900Active3 beds 3 baths1,640 sq. ft.
$341,900Active3 beds 3 baths1,640 sq. ft.21063 Jefferson Street, Elkhorn, NE 68022
MLS# 22522976Listed by: CELEBRITY HOMES INC - Open Sun, 12 to 2pmNew
 $289,000Active3 beds 3 baths1,518 sq. ft.
$289,000Active3 beds 3 baths1,518 sq. ft.5712 S 110th Circle, Omaha, NE 68137
MLS# 22522977Listed by: REALTY ONE GROUP STERLING - New
 $344,400Active3 beds 3 baths1,640 sq. ft.
$344,400Active3 beds 3 baths1,640 sq. ft.21051 Jefferson Street, Elkhorn, NE 68022
MLS# 22522980Listed by: CELEBRITY HOMES INC
