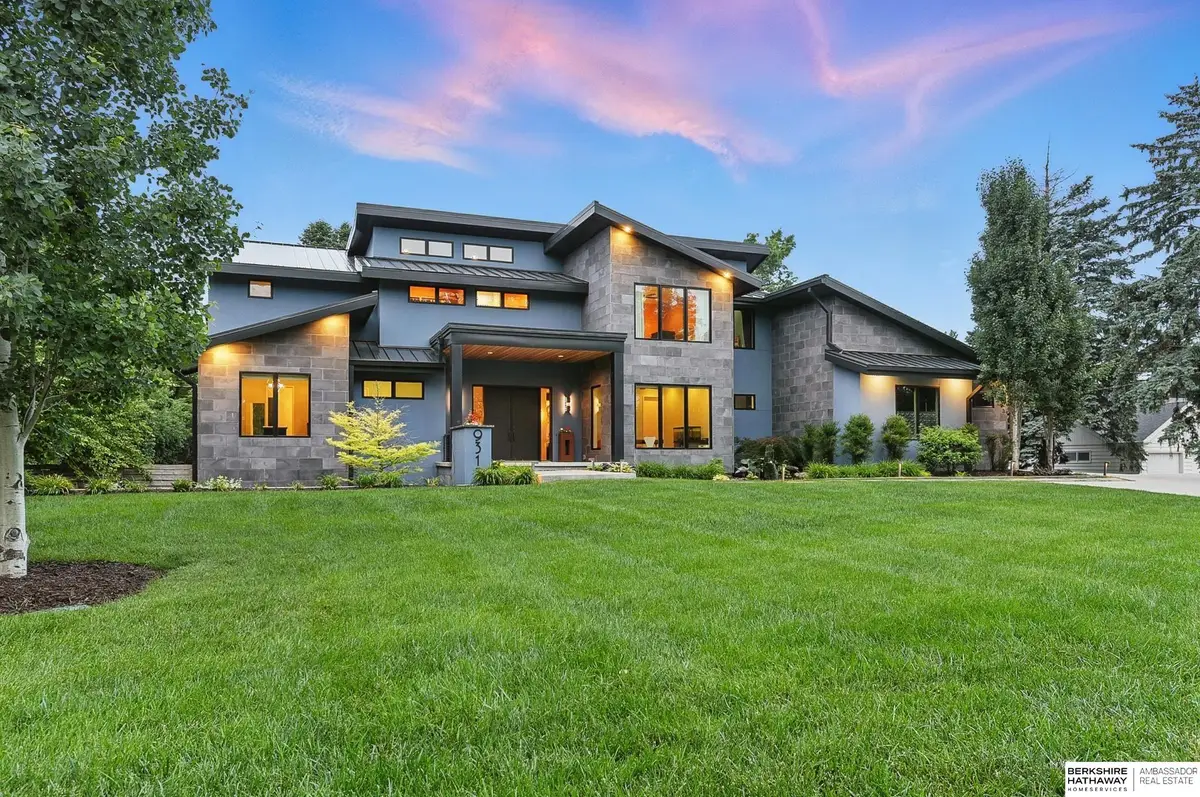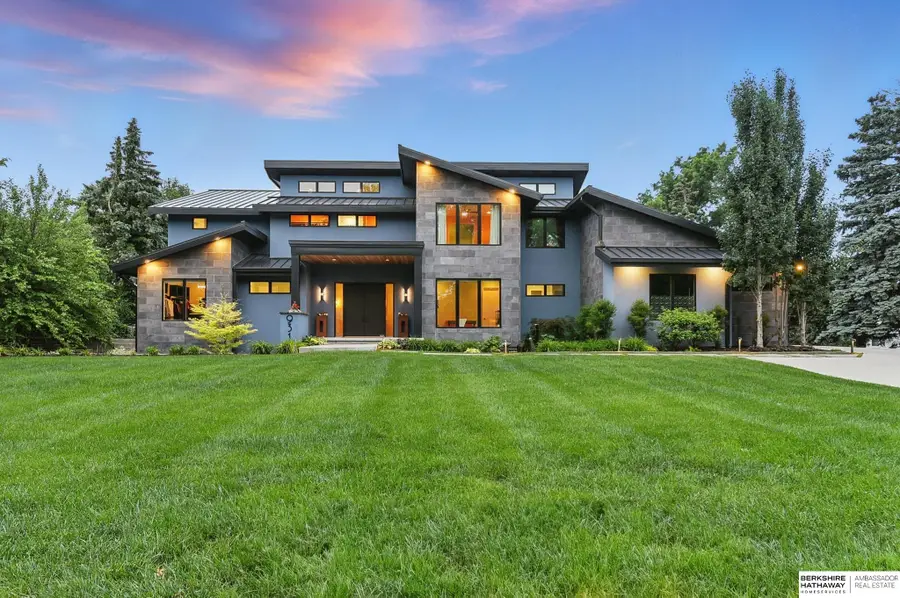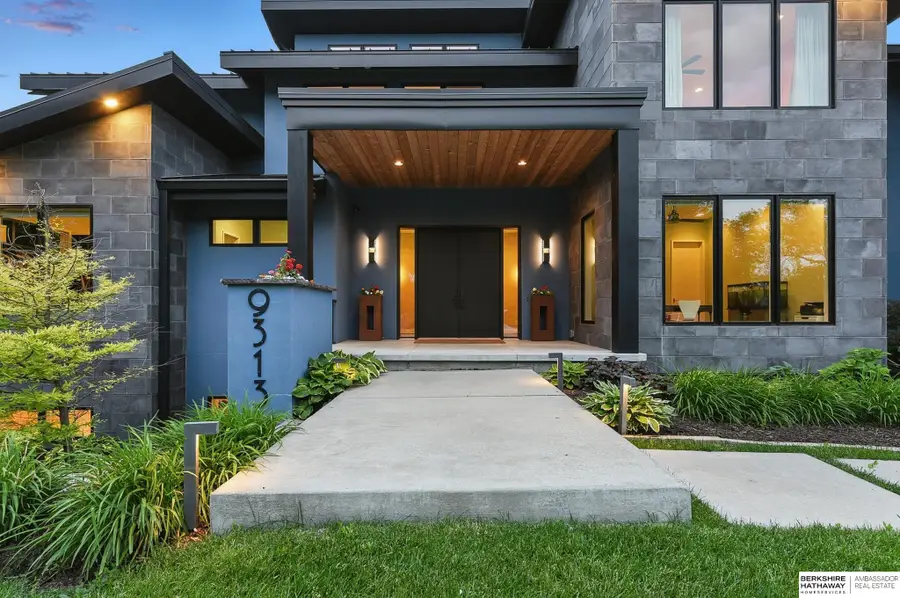9313 Davenport Street, Omaha, NE 68114
Local realty services provided by:Better Homes and Gardens Real Estate The Good Life Group



9313 Davenport Street,Omaha, NE 68114
$2,095,000
- 6 Beds
- 7 Baths
- 6,686 sq. ft.
- Single family
- Active
Listed by:jenny hamlin
Office:bhhs ambassador real estate
MLS#:22515583
Source:NE_OABR
Price summary
- Price:$2,095,000
- Price per sq. ft.:$313.34
About this home
Experience unparalleled luxury in this nearly new industrial masterpiece, nestled in the heart of Omaha. This 2017 residence boasts 6 beds, 7 baths, and an oversized 4-car garage with a bulkhead entrance leading to lower-level. Expansive kitchen w massive center island, concrete & quartz countertops, high-end appliances, & cabinetry that seamlessly blends function & flair-perfect for cooking, gathering, & entertaining. Two garage doors add eye-catching detail and functionality. In-floor heating on main and lower levels, and a two-story living room ceiling enhances the grand yet comfortable ambiance. Main level serene primary suite with seating area, spa-like en suite bathroom with dual concrete vanities, a soaking tub, and a spacious walk-in tiled steam shower. LL is an entertainer's paradise, featuring 10-foot ceilings, theater, wine cellar, exercise rm and more. Saltwater pool, hot tub and outdoor space of your dreams.
Contact an agent
Home facts
- Year built:2017
- Listing Id #:22515583
- Added:68 day(s) ago
- Updated:August 10, 2025 at 02:32 PM
Rooms and interior
- Bedrooms:6
- Total bathrooms:7
- Full bathrooms:2
- Half bathrooms:1
- Living area:6,686 sq. ft.
Heating and cooling
- Heating:Electric, Geothermal
Structure and exterior
- Roof:Metal
- Year built:2017
- Building area:6,686 sq. ft.
- Lot area:0.55 Acres
Schools
- High school:Westside
- Middle school:Westside
- Elementary school:Swanson
Utilities
- Water:Public
- Sewer:Public Sewer
Finances and disclosures
- Price:$2,095,000
- Price per sq. ft.:$313.34
- Tax amount:$19,305 (2024)
New listings near 9313 Davenport Street
 $343,900Pending3 beds 3 baths1,640 sq. ft.
$343,900Pending3 beds 3 baths1,640 sq. ft.21079 Jefferson Street, Elkhorn, NE 68022
MLS# 22523028Listed by: CELEBRITY HOMES INC- New
 $305,000Active3 beds 2 baths1,464 sq. ft.
$305,000Active3 beds 2 baths1,464 sq. ft.11105 Monroe Street, Omaha, NE 68137
MLS# 22523003Listed by: BHHS AMBASSADOR REAL ESTATE - Open Sun, 1 to 3pmNew
 $250,000Active3 beds 2 baths1,627 sq. ft.
$250,000Active3 beds 2 baths1,627 sq. ft.7314 S 174th Street, Omaha, NE 68136
MLS# 22523005Listed by: MERAKI REALTY GROUP - New
 $135,000Active3 beds 2 baths1,392 sq. ft.
$135,000Active3 beds 2 baths1,392 sq. ft.712 Bancroft Street, Omaha, NE 68108
MLS# 22523008Listed by: REALTY ONE GROUP STERLING - Open Sat, 1 to 3pmNew
 $269,900Active2 beds 2 baths1,437 sq. ft.
$269,900Active2 beds 2 baths1,437 sq. ft.14418 Saratoga Plaza, Omaha, NE 68116
MLS# 22523011Listed by: LIBERTY CORE REAL ESTATE - New
 $180,000Active2 beds 1 baths924 sq. ft.
$180,000Active2 beds 1 baths924 sq. ft.7610 Cass Street, Omaha, NE 68114
MLS# 22523016Listed by: ELKHORN REALTY GROUP - New
 $270,000Active3 beds 3 baths1,773 sq. ft.
$270,000Active3 beds 3 baths1,773 sq. ft.4825 Polk Street, Omaha, NE 68117
MLS# 22522974Listed by: BETTER HOMES AND GARDENS R.E. - New
 $341,900Active3 beds 3 baths1,640 sq. ft.
$341,900Active3 beds 3 baths1,640 sq. ft.21063 Jefferson Street, Elkhorn, NE 68022
MLS# 22522976Listed by: CELEBRITY HOMES INC - Open Sun, 12 to 2pmNew
 $289,000Active3 beds 3 baths1,518 sq. ft.
$289,000Active3 beds 3 baths1,518 sq. ft.5712 S 110th Circle, Omaha, NE 68137
MLS# 22522977Listed by: REALTY ONE GROUP STERLING - New
 $344,400Active3 beds 3 baths1,640 sq. ft.
$344,400Active3 beds 3 baths1,640 sq. ft.21051 Jefferson Street, Elkhorn, NE 68022
MLS# 22522980Listed by: CELEBRITY HOMES INC
