9316 Oak Street, Omaha, NE 68124-0000
Local realty services provided by:Better Homes and Gardens Real Estate The Good Life Group
9316 Oak Street,Omaha, NE 68124-0000
$895,000
- 4 Beds
- 5 Baths
- 4,450 sq. ft.
- Single family
- Pending
Listed by:justin hynek
Office:hynek realty pc
MLS#:22520026
Source:NE_OABR
Price summary
- Price:$895,000
- Price per sq. ft.:$201.12
About this home
A one-of-a-kind mid-century modern masterpiece designed by a local architect in District 66. Boasting 4 bedrooms 5 baths and an office off the primary suite. Nestled on a quiet, wooded cul-de-sac, this stunning home offers a rare blend of privacy, luxury, and thoughtful design. With floor to ceiling windows bringing the outdoors in, every space is filled with natural light, custom cabinets, and breathtaking views of the private outdoor oasis with a resort-like in ground pool, two composite decks, and professional landscaping. The kitchen features a large bar seating area, professional appliances, and high-end design elements like a prep sink, warming drawer, and built-in ice machine. The primary suite is a true sanctuary, offering a spa like jacuzzi tub and shower complete with skylights, double sinks, and luxurious finishes. Additional highlights include a main bath with heated floors and extra-large shower with body jets, walkout basement, dedicated gym, and new driveway. AMA
Contact an agent
Home facts
- Year built:1965
- Listing ID #:22520026
- Added:68 day(s) ago
- Updated:September 09, 2025 at 10:42 AM
Rooms and interior
- Bedrooms:4
- Total bathrooms:5
- Full bathrooms:2
- Half bathrooms:2
- Living area:4,450 sq. ft.
Heating and cooling
- Cooling:Central Air
- Heating:Forced Air
Structure and exterior
- Year built:1965
- Building area:4,450 sq. ft.
- Lot area:0.37 Acres
Schools
- High school:Westside
- Middle school:Westside
- Elementary school:Oakdale
Utilities
- Water:Public
- Sewer:Public Sewer
Finances and disclosures
- Price:$895,000
- Price per sq. ft.:$201.12
- Tax amount:$6,774 (2024)
New listings near 9316 Oak Street
- New
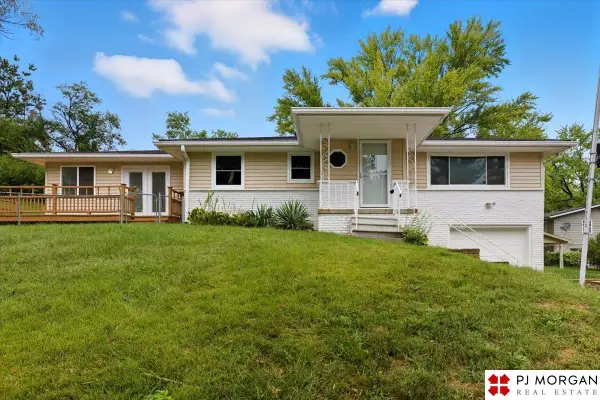 $285,000Active3 beds 2 baths2,216 sq. ft.
$285,000Active3 beds 2 baths2,216 sq. ft.8006 Groves Circle, Omaha, NE 68147
MLS# 22527465Listed by: PJ MORGAN REAL ESTATE - New
 $260,000Active3 beds 2 baths1,512 sq. ft.
$260,000Active3 beds 2 baths1,512 sq. ft.9021 Westridge Drive, Omaha, NE 68124
MLS# 22527467Listed by: BHHS AMBASSADOR REAL ESTATE - New
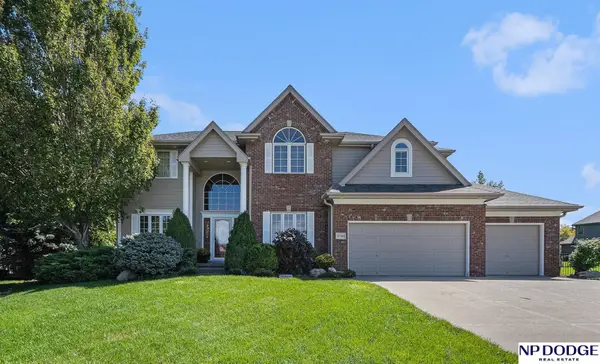 $650,000Active4 beds 4 baths3,614 sq. ft.
$650,000Active4 beds 4 baths3,614 sq. ft.19310 Nina Circle, Omaha, NE 68130
MLS# 22527471Listed by: NP DODGE RE SALES INC 148DODGE - New
 $500,000Active4 beds 4 baths3,703 sq. ft.
$500,000Active4 beds 4 baths3,703 sq. ft.17450 L Street, Omaha, NE 68135
MLS# 22527474Listed by: MERAKI REALTY GROUP - New
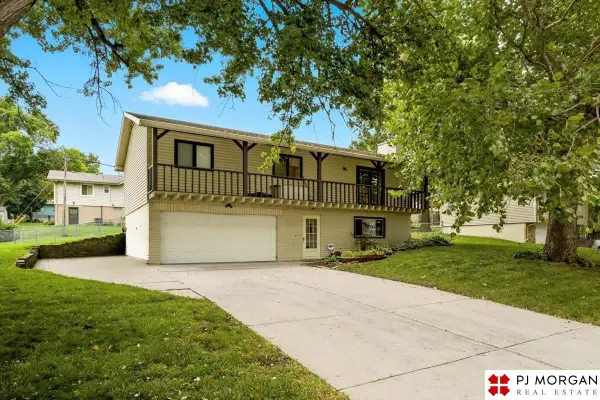 $280,000Active3 beds 3 baths1,806 sq. ft.
$280,000Active3 beds 3 baths1,806 sq. ft.5011 N 107th Street, Omaha, NE 68134
MLS# 22527475Listed by: PJ MORGAN REAL ESTATE - New
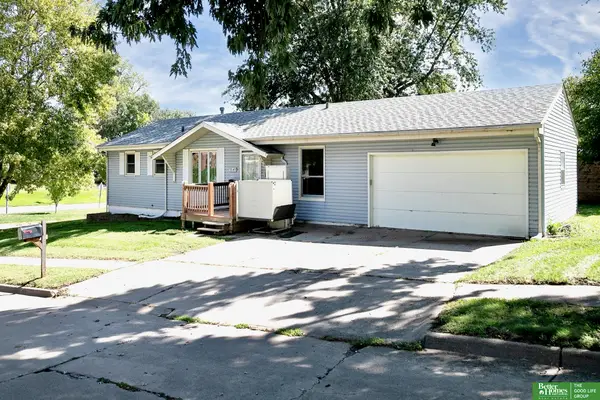 Listed by BHGRE$170,000Active2 beds 2 baths1,875 sq. ft.
Listed by BHGRE$170,000Active2 beds 2 baths1,875 sq. ft.9149 Fowler Avenue, Omaha, NE 68134
MLS# 22527454Listed by: BETTER HOMES AND GARDENS R.E. - New
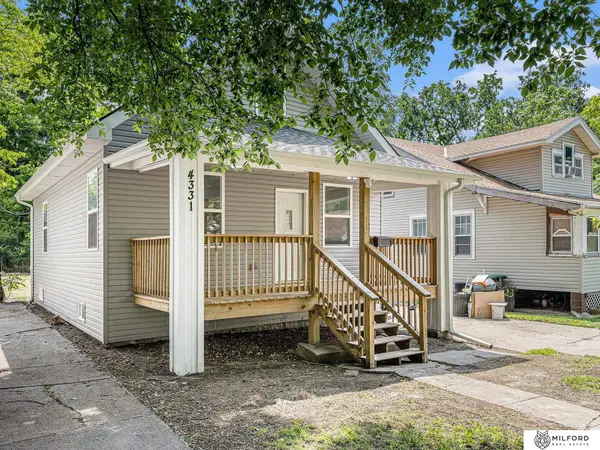 $150,000Active3 beds 1 baths1,024 sq. ft.
$150,000Active3 beds 1 baths1,024 sq. ft.4331 N 41st Street, Omaha, NE 68111
MLS# 22527455Listed by: MILFORD REAL ESTATE - New
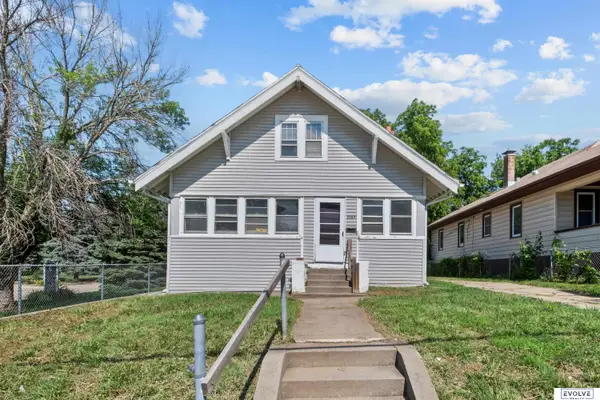 $174,500Active3 beds 1 baths1,522 sq. ft.
$174,500Active3 beds 1 baths1,522 sq. ft.3109 N 45th Street, Omaha, NE 68104
MLS# 22527458Listed by: EVOLVE REALTY - New
 $575,000Active5 beds 4 baths3,486 sq. ft.
$575,000Active5 beds 4 baths3,486 sq. ft.17637 Monroe Street, Omaha, NE 68135
MLS# 22525274Listed by: BHHS AMBASSADOR REAL ESTATE - New
 $689,900Active5 beds 4 baths2,982 sq. ft.
$689,900Active5 beds 4 baths2,982 sq. ft.691 J E George Boulevard, Omaha, NE 68132
MLS# 22527420Listed by: BHHS AMBASSADOR REAL ESTATE
