9405 Maplewood Boulevard, Omaha, NE 68134
Local realty services provided by:Better Homes and Gardens Real Estate The Good Life Group
Listed by: nick nun
Office: bhhs ambassador real estate
MLS#:22532052
Source:NE_OABR
Price summary
- Price:$260,000
- Price per sq. ft.:$152.94
About this home
Welcome home to a move-in ready and pre-inspected split entry in Omaha. This 3-bedroom, 3-bath home combines space, comfort, and updates throughout. The main floor features vaulted ceilings with skylights that fill the living space with natural light, a bright kitchen with plenty of cabinet space, and an open dining area that walks right out to a freshly updated deck. You’ll love overlooking the large .31 acre, fully fenced backyard with mature trees and tons of room to relax, play, or entertain. The spacious primary suite includes its own private ¾ bath, and both additional bedrooms have generous closet space and great natural light. Downstairs, the finished lower level features newer flooring, a cozy brick fireplace, walkout access to the backyard, and a convenient third bathroom thats perfect for a second living area, home office, or workout space. Major updates include a new HVAC system (2022), deck flooring (2024), and electrical improvements for added peace of mind.
Contact an agent
Home facts
- Year built:1978
- Listing ID #:22532052
- Added:1 day(s) ago
- Updated:November 07, 2025 at 04:39 AM
Rooms and interior
- Bedrooms:3
- Total bathrooms:3
- Full bathrooms:1
- Half bathrooms:1
- Living area:1,700 sq. ft.
Heating and cooling
- Cooling:Central Air
- Heating:Forced Air
Structure and exterior
- Roof:Composition
- Year built:1978
- Building area:1,700 sq. ft.
- Lot area:0.31 Acres
Schools
- High school:Burke
- Middle school:Morton
- Elementary school:Dodge
Utilities
- Water:Public
- Sewer:Public Sewer
Finances and disclosures
- Price:$260,000
- Price per sq. ft.:$152.94
- Tax amount:$3,251 (2024)
New listings near 9405 Maplewood Boulevard
- New
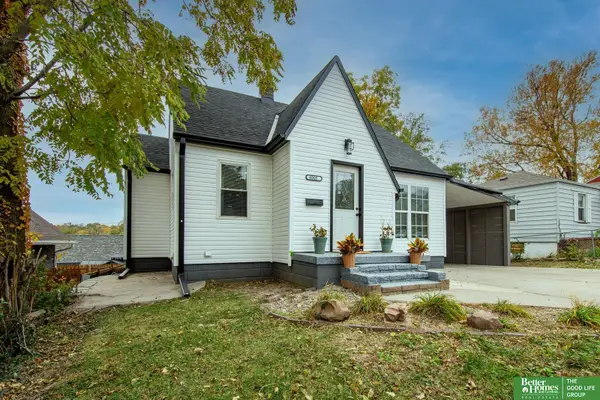 Listed by BHGRE$189,000Active3 beds 2 baths1,463 sq. ft.
Listed by BHGRE$189,000Active3 beds 2 baths1,463 sq. ft.4005 Ohio Street, Omaha, NE 68111
MLS# 22532095Listed by: BETTER HOMES AND GARDENS R.E. - New
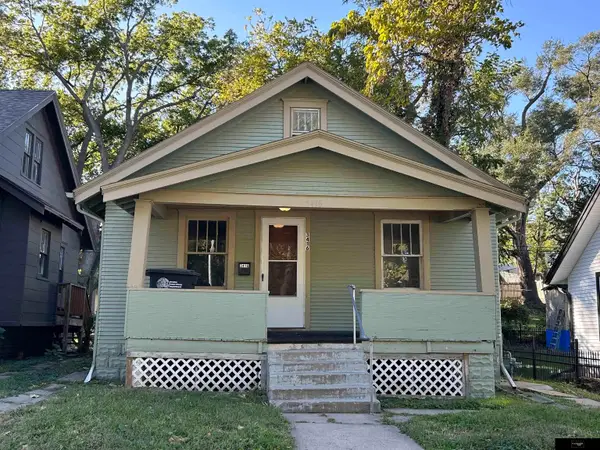 $120,000Active3 beds 1 baths1,088 sq. ft.
$120,000Active3 beds 1 baths1,088 sq. ft.3416 N 44th Avenue, Omaha, NE 68111
MLS# 22532093Listed by: FLATWATER REALTY - New
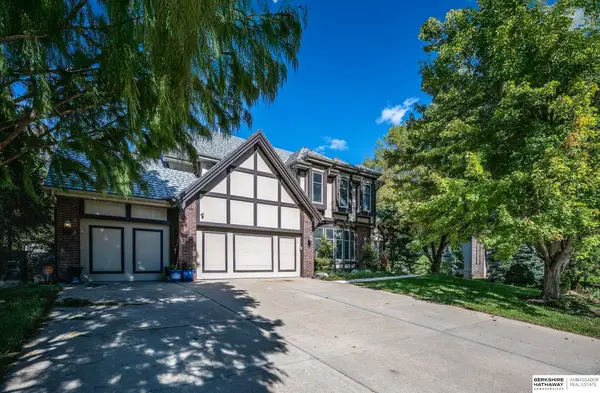 $620,000Active4 beds 4 baths4,022 sq. ft.
$620,000Active4 beds 4 baths4,022 sq. ft.16606 Mason Street, Omaha, NE 68118
MLS# 22532072Listed by: BHHS AMBASSADOR REAL ESTATE - New
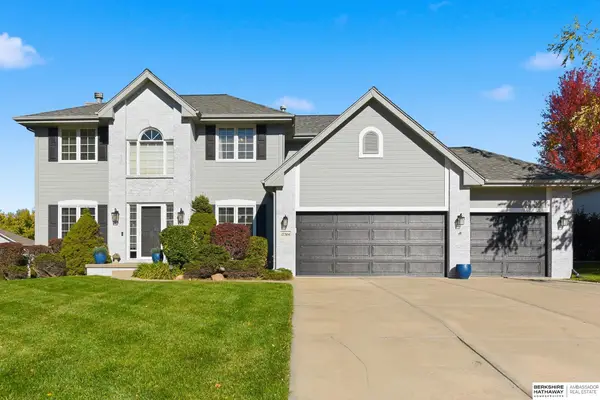 $525,000Active4 beds 4 baths3,367 sq. ft.
$525,000Active4 beds 4 baths3,367 sq. ft.17744 Dorcas Circle, Omaha, NE 68130
MLS# 22531032Listed by: BHHS AMBASSADOR REAL ESTATE 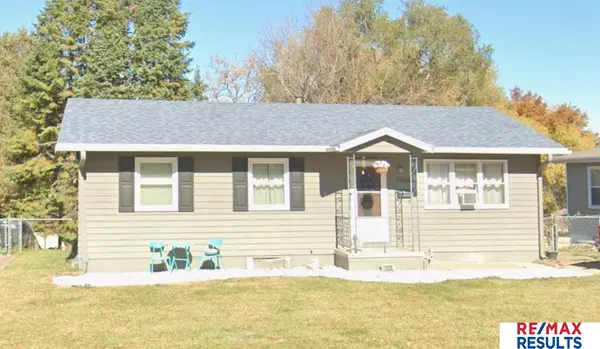 $190,000Pending3 beds 1 baths912 sq. ft.
$190,000Pending3 beds 1 baths912 sq. ft.9006 Valley Street, Omaha, NE 68124
MLS# 22532064Listed by: RE/MAX RESULTS- New
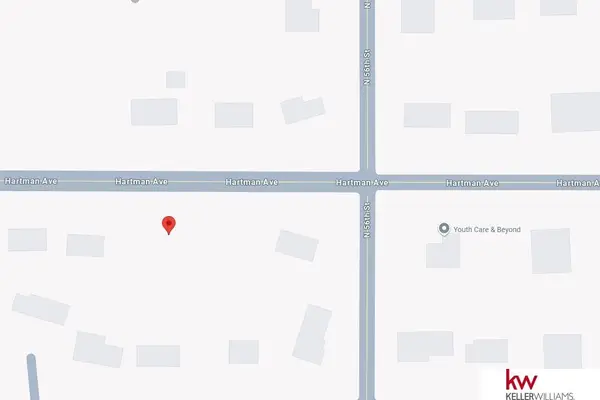 $30,000Active0.32 Acres
$30,000Active0.32 Acres5615-5625 Hartman Avenue, Omaha, NE 68104
MLS# 22532048Listed by: KELLER WILLIAMS GREATER OMAHA - New
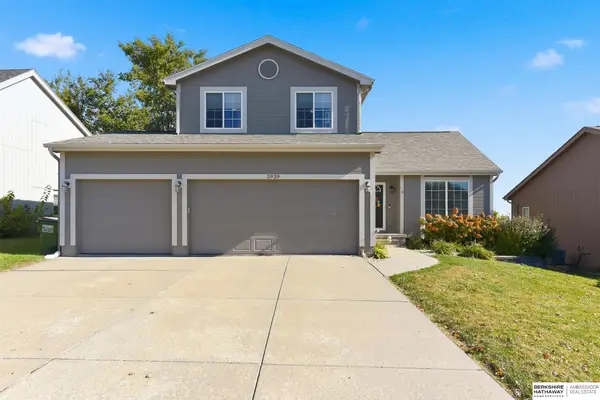 $355,000Active3 beds 4 baths2,143 sq. ft.
$355,000Active3 beds 4 baths2,143 sq. ft.5939 S 186th Avenue, Omaha, NE 68135
MLS# 22532049Listed by: BHHS AMBASSADOR REAL ESTATE - New
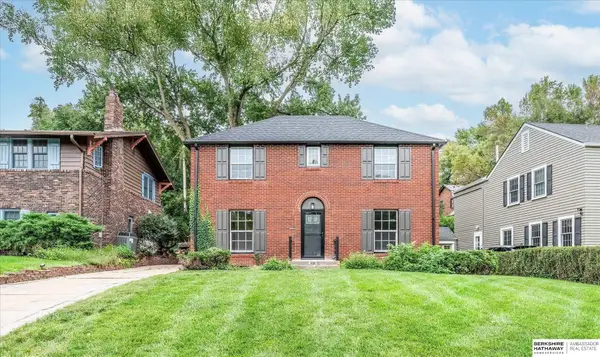 $645,000Active5 beds 4 baths2,982 sq. ft.
$645,000Active5 beds 4 baths2,982 sq. ft.691 J E George Boulevard, Omaha, NE 68132
MLS# 22532025Listed by: BHHS AMBASSADOR REAL ESTATE - New
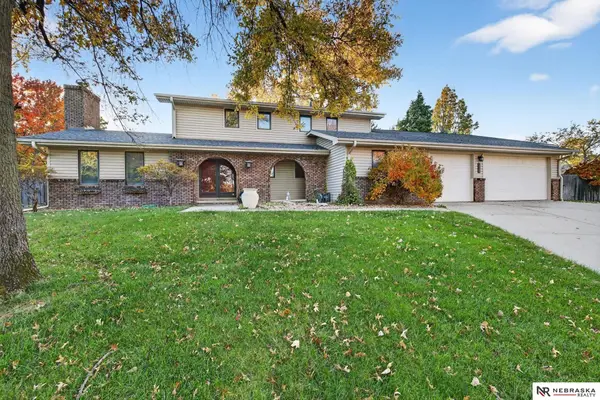 $445,000Active5 beds 4 baths3,125 sq. ft.
$445,000Active5 beds 4 baths3,125 sq. ft.12656 Woodsdale Circle, Omaha, NE 68137
MLS# 22532034Listed by: NEBRASKA REALTY
