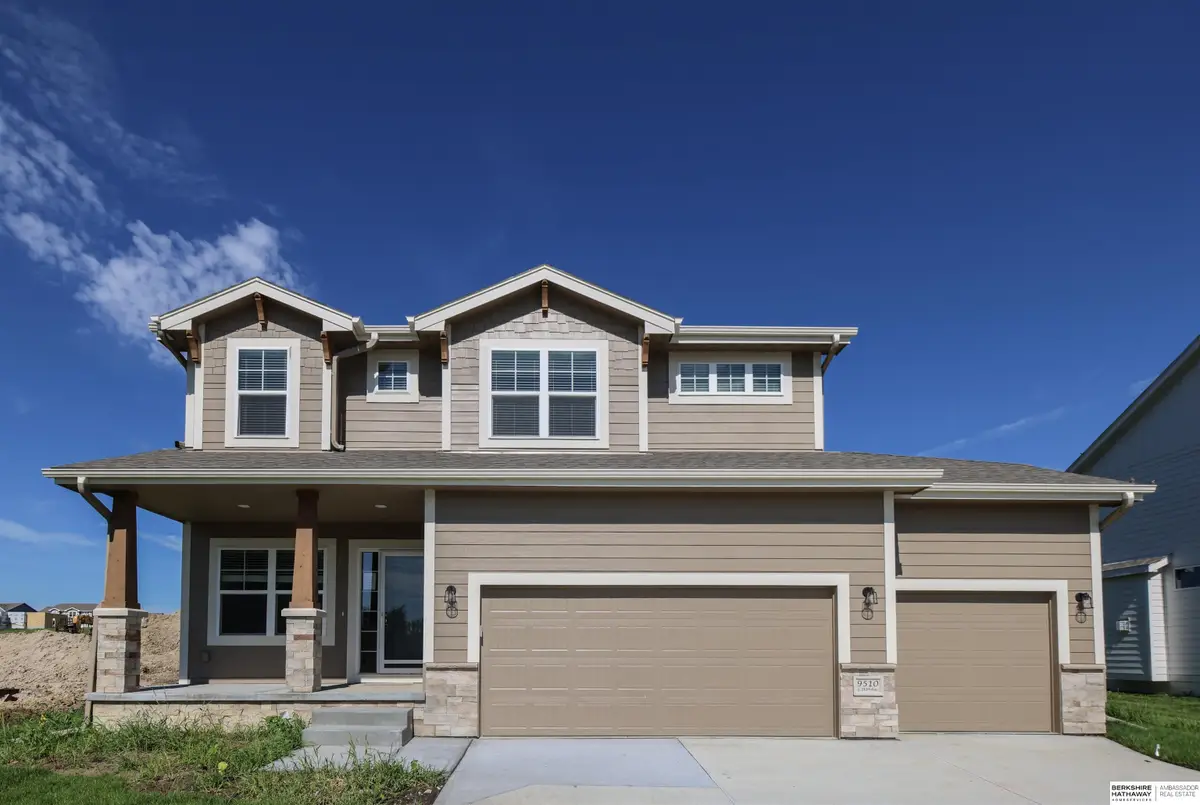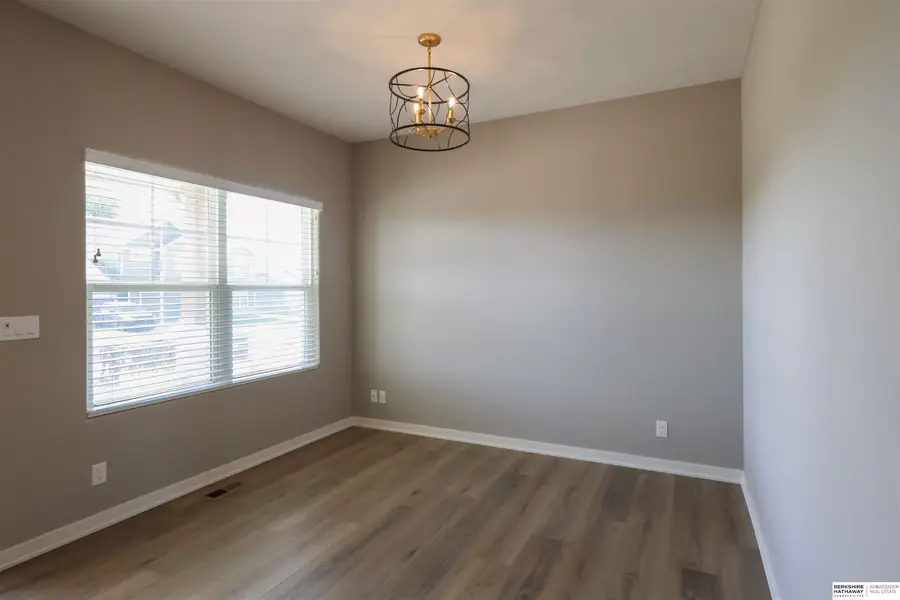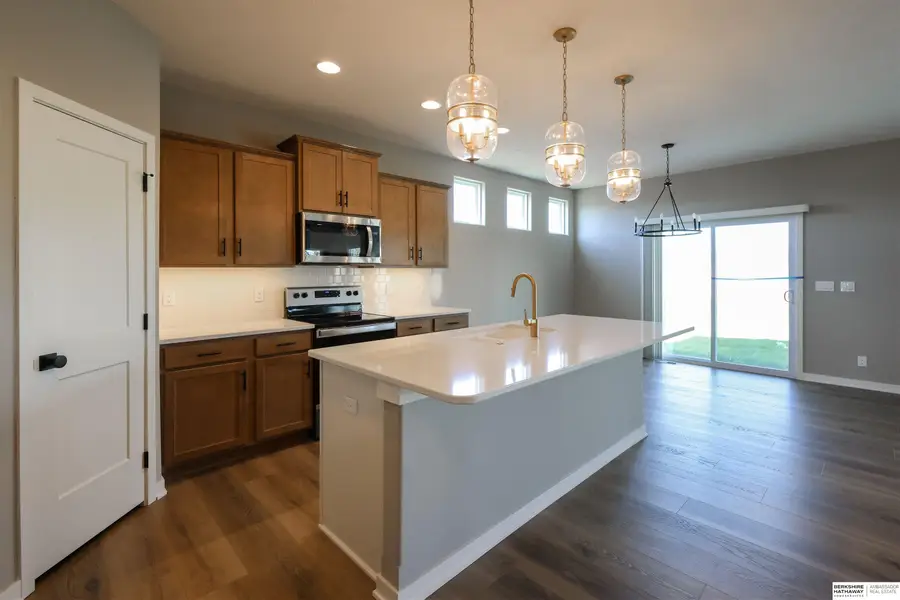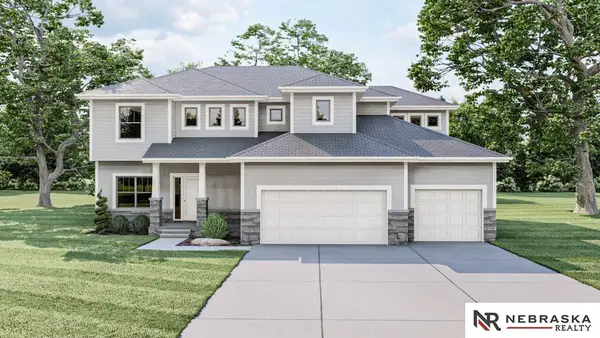9510 S 183rd Avenue, Omaha, NE 68136
Local realty services provided by:Better Homes and Gardens Real Estate The Good Life Group



9510 S 183rd Avenue,Omaha, NE 68136
$431,610
- 4 Beds
- 3 Baths
- 2,201 sq. ft.
- Single family
- Active
Listed by:jill marie bartling
Office:bhhs ambassador real estate
MLS#:22319433
Source:NE_OABR
Price summary
- Price:$431,610
- Price per sq. ft.:$196.1
- Monthly HOA dues:$16.67
About this home
<ODEL HOME - NOT FOR SALE - Welcome to HILLS OF ASPEN CREEK – Home of the DIAMOND Model Home by Richland Homes. This remarkable location is exclusive to Richland Homes, just minutes from Hwy 370, I-80, the best schools, restaurants, shopping, parks and recreation areas. This Diamond floor plan is part of the Richland Homes Aspire Collection, featuring TWO Ranch Plans and FOUR Two-Story Plans, ranging from 1473 – 2428 square feet. Richland Homes offers a fantastic menu of choice options for each individual plan to help Homeowners create their dream home. Models are listed at Current Base & Lot Price (possibly some options) according to Richland Homes Standard Features. Models will show a variation of included features & options available and can be viewed by visiting during Model Hours – Thurs-Sun Noon-4pm.
Contact an agent
Home facts
- Year built:2022
- Listing Id #:22319433
- Added:720 day(s) ago
- Updated:January 24, 2024 at 04:19 AM
Rooms and interior
- Bedrooms:4
- Total bathrooms:3
- Living area:2,201 sq. ft.
Heating and cooling
- Cooling:Central Air
- Heating:Forced Air, Gas
Structure and exterior
- Roof:Composition
- Year built:2022
- Building area:2,201 sq. ft.
- Lot area:0.21 Acres
Schools
- High school:Gretna East
- Middle school:Aspen Creek
- Elementary school:Aspen Creek
Utilities
- Water:Public
- Sewer:Public Sewer
Finances and disclosures
- Price:$431,610
- Price per sq. ft.:$196.1
New listings near 9510 S 183rd Avenue
- New
 $326,900Active3 beds 3 baths1,761 sq. ft.
$326,900Active3 beds 3 baths1,761 sq. ft.11137 Craig Street, Omaha, NE 68142
MLS# 22523045Listed by: CELEBRITY HOMES INC - New
 $1,695,900Active2 beds 3 baths2,326 sq. ft.
$1,695,900Active2 beds 3 baths2,326 sq. ft.400 S Applied Parkway #A34, Omaha, NE 68154
MLS# 22523046Listed by: BHHS AMBASSADOR REAL ESTATE - New
 $360,400Active3 beds 3 baths1,761 sq. ft.
$360,400Active3 beds 3 baths1,761 sq. ft.8620 S 177 Avenue, Omaha, NE 68136
MLS# 22523050Listed by: CELEBRITY HOMES INC - New
 $369,500Active4 beds 3 baths2,765 sq. ft.
$369,500Active4 beds 3 baths2,765 sq. ft.7322 N 140 Avenue, Omaha, NE 68142
MLS# 22523053Listed by: BHHS AMBASSADOR REAL ESTATE - New
 $270,000Active3 beds 2 baths1,251 sq. ft.
$270,000Active3 beds 2 baths1,251 sq. ft.8830 Quest Street, Omaha, NE 68122
MLS# 22523057Listed by: MILFORD REAL ESTATE  $525,950Pending5 beds 3 baths3,028 sq. ft.
$525,950Pending5 beds 3 baths3,028 sq. ft.7805 N 167 Street, Omaha, NE 68007
MLS# 22523049Listed by: NEBRASKA REALTY $343,900Pending3 beds 3 baths1,640 sq. ft.
$343,900Pending3 beds 3 baths1,640 sq. ft.21079 Jefferson Street, Elkhorn, NE 68022
MLS# 22523028Listed by: CELEBRITY HOMES INC- New
 $324,900Active3 beds 3 baths1,640 sq. ft.
$324,900Active3 beds 3 baths1,640 sq. ft.11130 Craig Street, Omaha, NE 68142
MLS# 22523023Listed by: CELEBRITY HOMES INC - New
 $285,000Active3 beds 2 baths1,867 sq. ft.
$285,000Active3 beds 2 baths1,867 sq. ft.6530 Seward Street, Omaha, NE 68104
MLS# 22523024Listed by: BETTER HOMES AND GARDENS R.E. - New
 $325,400Active3 beds 3 baths1,640 sq. ft.
$325,400Active3 beds 3 baths1,640 sq. ft.11145 Craig Street, Omaha, NE 68142
MLS# 22523026Listed by: CELEBRITY HOMES INC
