9614 S 173rd Avenue, Omaha, NE 68136
Local realty services provided by:Better Homes and Gardens Real Estate The Good Life Group
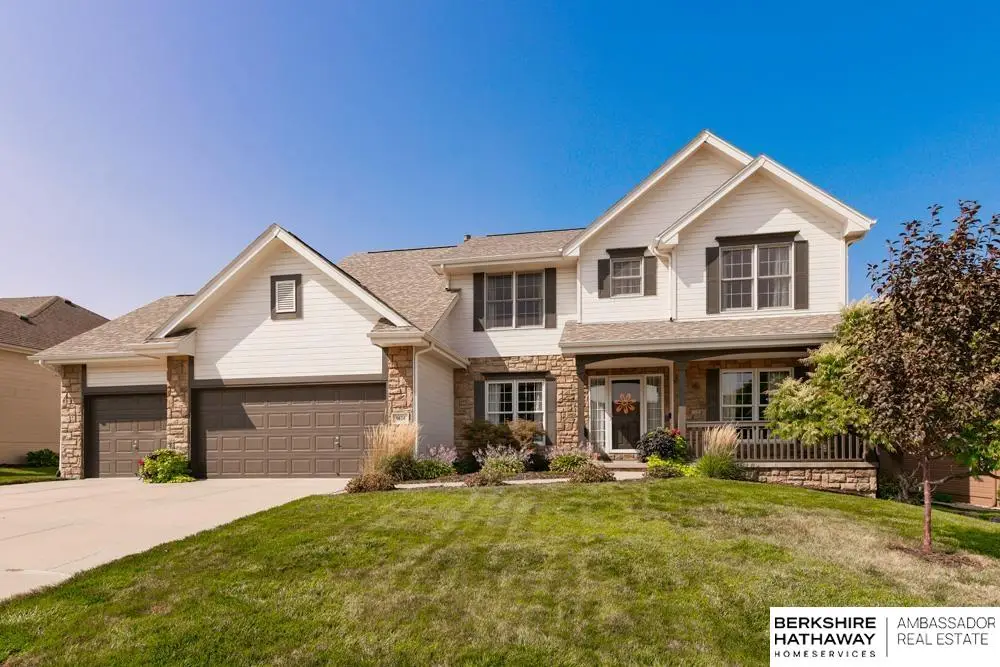
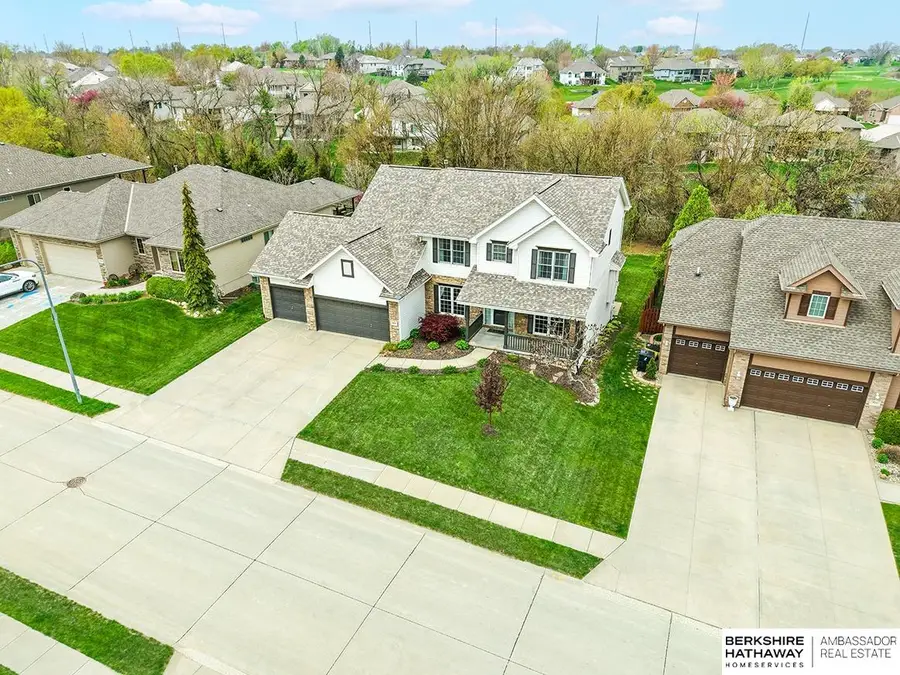
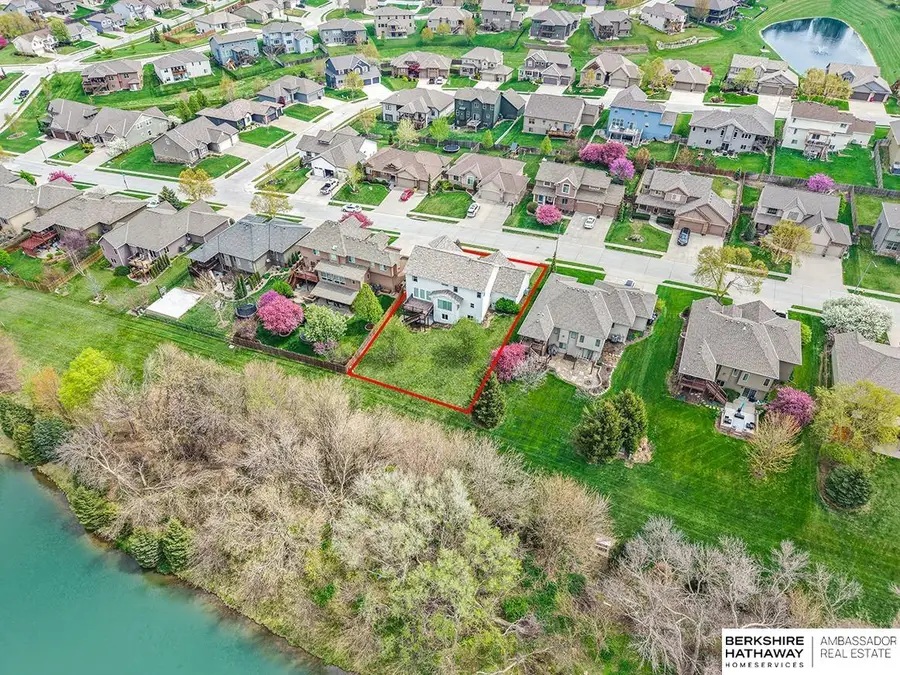
Listed by:karen jennings
Office:bhhs ambassador real estate
MLS#:22509938
Source:NE_OABR
Price summary
- Price:$500,000
- Price per sq. ft.:$176.3
- Monthly HOA dues:$41.67
About this home
Exceptional Two-Story Walkout Backing to Trees in Palisades! Stylish craftsman w/cozy front porch, stone accents, newer exterior paint & lush landscaping. Entry is flanked by formal living rm (could be used as office) & dining space. Family rm has stone fireplace w/built-ins, wall of windows & ceiling fan. Spacious kitchen has birch cabinets, granite counters, walk-in pantry, bkfst bar w/seating & wd flr. XL dinette has large windows & opens to private deck w/green space & trees. Main flr powder bath w/wd flr. Drop zone w/lockers & main flr laundry w/utility sink just off garage. 2nd level showcases 4 large bdrms (all w/walk-in closets & bath access). Primary suite has 2 closets, double sinks, tile shower & private toilet. Bdrm 2 is en suite w/walk-in closet. Opportunity to finish lower level w/egress windows & bathroom (rough-in). Back patio just off the lower level slider. Roof & Gutters (2013). Convenient location to schools, I-80, new Hy-Vee, Tiburon Golf & Chalco Hills Rec Area.
Contact an agent
Home facts
- Year built:2007
- Listing Id #:22509938
- Added:119 day(s) ago
- Updated:August 10, 2025 at 07:23 AM
Rooms and interior
- Bedrooms:4
- Total bathrooms:4
- Full bathrooms:2
- Half bathrooms:1
- Living area:2,836 sq. ft.
Heating and cooling
- Cooling:Central Air
- Heating:Forced Air
Structure and exterior
- Roof:Composition
- Year built:2007
- Building area:2,836 sq. ft.
- Lot area:0.23 Acres
Schools
- High school:Gretna East
- Middle school:Aspen Creek
- Elementary school:Palisades
Utilities
- Water:Public
- Sewer:Public Sewer
Finances and disclosures
- Price:$500,000
- Price per sq. ft.:$176.3
- Tax amount:$7,897 (2024)
New listings near 9614 S 173rd Avenue
- New
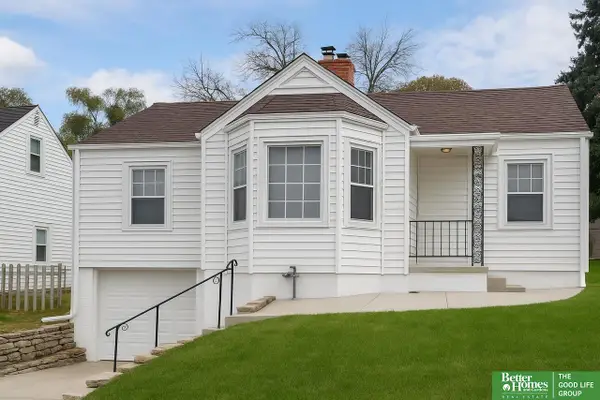 $230,000Active2 beds 2 baths1,111 sq. ft.
$230,000Active2 beds 2 baths1,111 sq. ft.6336 William Street, Omaha, NE 68106
MLS# 22523084Listed by: BETTER HOMES AND GARDENS R.E. - New
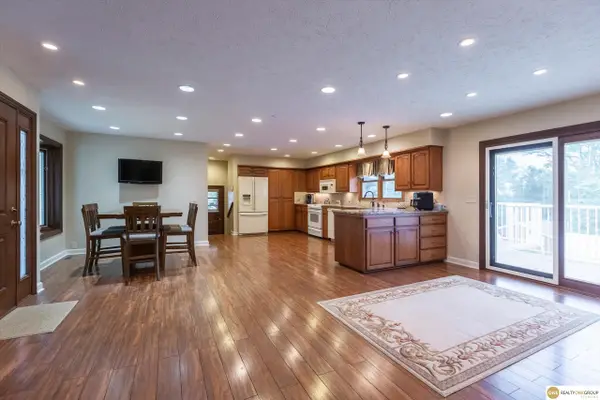 $590,000Active3 beds 3 baths3,029 sq. ft.
$590,000Active3 beds 3 baths3,029 sq. ft.10919 N 69 Street, Omaha, NE 68152-1433
MLS# 22523085Listed by: REALTY ONE GROUP STERLING - New
 $711,000Active4 beds 5 baths5,499 sq. ft.
$711,000Active4 beds 5 baths5,499 sq. ft.3430 S 161st Circle, Omaha, NE 68130
MLS# 22522629Listed by: BHHS AMBASSADOR REAL ESTATE - Open Sun, 1 to 3pmNew
 $850,000Active5 beds 6 baths5,156 sq. ft.
$850,000Active5 beds 6 baths5,156 sq. ft.1901 S 182nd Circle, Omaha, NE 68130
MLS# 22523076Listed by: EVOLVE REALTY - New
 $309,000Active3 beds 2 baths1,460 sq. ft.
$309,000Active3 beds 2 baths1,460 sq. ft.19467 Gail Avenue, Omaha, NE 68135
MLS# 22523077Listed by: BHHS AMBASSADOR REAL ESTATE - New
 $222,222Active4 beds 2 baths1,870 sq. ft.
$222,222Active4 beds 2 baths1,870 sq. ft.611 N 48th Street, Omaha, NE 68132
MLS# 22523060Listed by: REAL BROKER NE, LLC - New
 $265,000Active3 beds 2 baths1,546 sq. ft.
$265,000Active3 beds 2 baths1,546 sq. ft.8717 C Street, Omaha, NE 68124
MLS# 22523063Listed by: MERAKI REALTY GROUP - Open Sat, 11am to 1pmNew
 $265,000Active3 beds 2 baths1,310 sq. ft.
$265,000Active3 beds 2 baths1,310 sq. ft.6356 S 137th Street, Omaha, NE 68137
MLS# 22523068Listed by: BHHS AMBASSADOR REAL ESTATE - New
 $750,000Active4 beds 4 baths4,007 sq. ft.
$750,000Active4 beds 4 baths4,007 sq. ft.13407 Seward Street, Omaha, NE 68154
MLS# 22523067Listed by: LIBERTY CORE REAL ESTATE - New
 $750,000Active3 beds 4 baths1,987 sq. ft.
$750,000Active3 beds 4 baths1,987 sq. ft.1147 Leavenworth Street, Omaha, NE 68102
MLS# 22523069Listed by: BHHS AMBASSADOR REAL ESTATE
