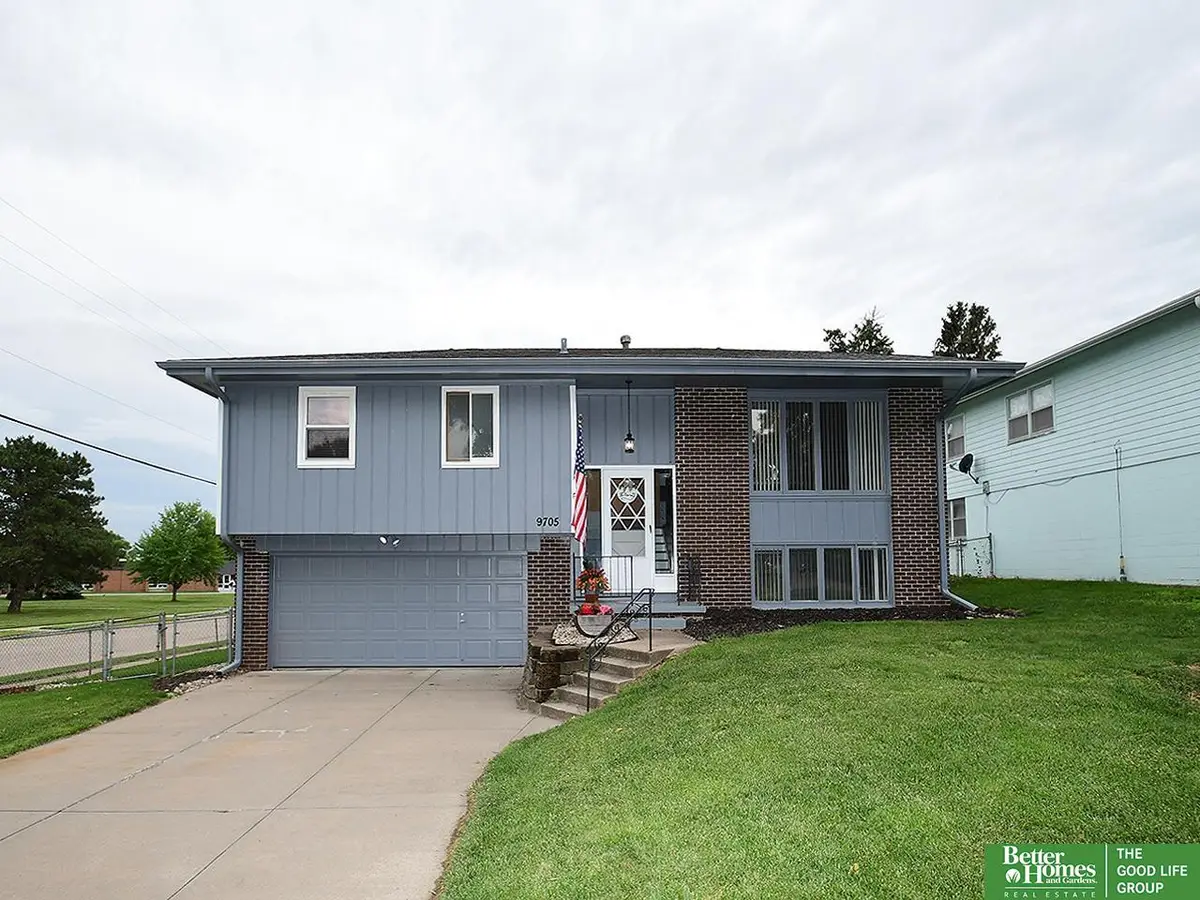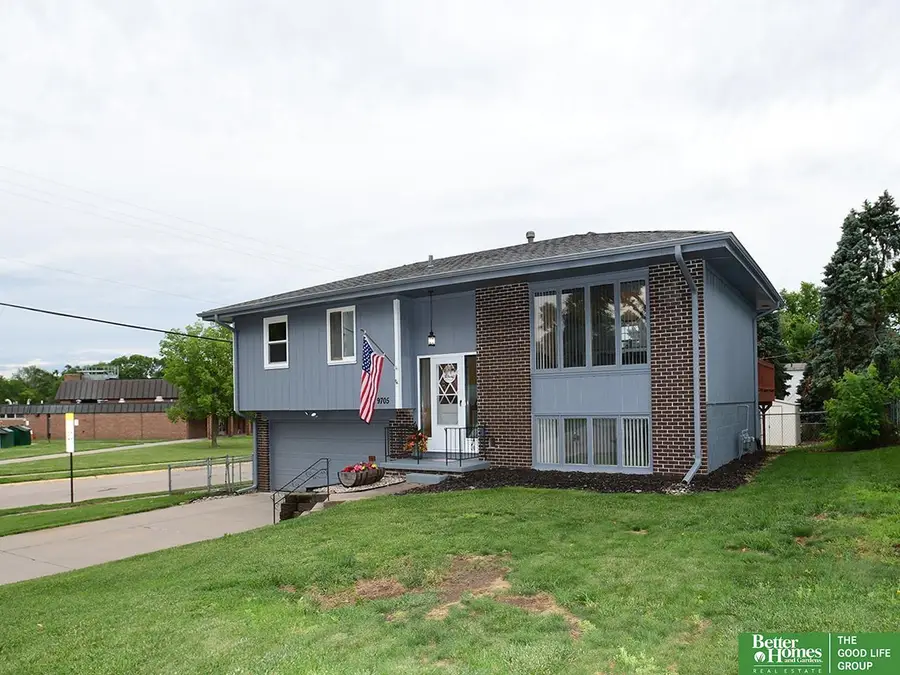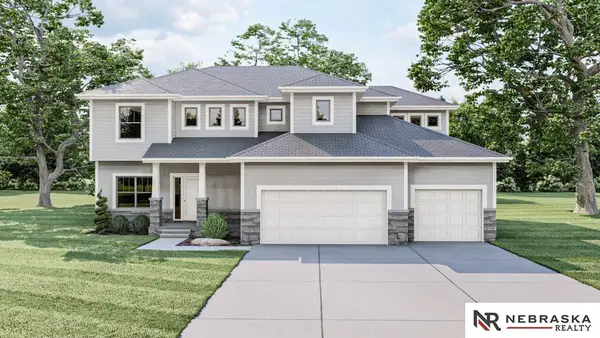9705 Cady Avenue, Omaha, NE 68134
Local realty services provided by:Better Homes and Gardens Real Estate The Good Life Group



9705 Cady Avenue,Omaha, NE 68134
$269,500
- 3 Beds
- 3 Baths
- 1,382 sq. ft.
- Single family
- Pending
Listed by:
- Jen Magilton(402) 212 - 1997Better Homes and Gardens Real Estate The Good Life Group
MLS#:22516624
Source:NE_OABR
Price summary
- Price:$269,500
- Price per sq. ft.:$195.01
About this home
Welcome home to this updated split entry in the "new midtown of Omaha!" Located 1 mile north of the Westroads, Regency Court, Dodge St and close to interstate access. 3 BD 3BA 2 Car oversized garage. Bamboo wood floors in the living room. Granite counters, newer faucet & stainless steel deep sink in the spacious, eat-in kitchen. Deck access from kitchen includes new outside stairs and is freshly stained. Primary BD has an updated ¾ BA w/ tiled shower. New exterior paint 2025. Newer light fixtures and windows. Walk-out basement is finished with laundy room, tons of storage, family and rec room areas, plus a half bath. Fully fenced flat yard, storage shed, play set and located across the street from Edison Elementary.
Contact an agent
Home facts
- Year built:1971
- Listing Id #:22516624
- Added:57 day(s) ago
- Updated:August 10, 2025 at 07:23 AM
Rooms and interior
- Bedrooms:3
- Total bathrooms:3
- Full bathrooms:1
- Half bathrooms:1
- Living area:1,382 sq. ft.
Heating and cooling
- Cooling:Central Air
- Heating:Forced Air
Structure and exterior
- Roof:Composition
- Year built:1971
- Building area:1,382 sq. ft.
- Lot area:0.18 Acres
Schools
- High school:Burke
- Middle school:Beveridge
- Elementary school:Edison
Utilities
- Water:Public
- Sewer:Public Sewer
Finances and disclosures
- Price:$269,500
- Price per sq. ft.:$195.01
- Tax amount:$3,051 (2024)
New listings near 9705 Cady Avenue
- New
 $326,900Active3 beds 3 baths1,761 sq. ft.
$326,900Active3 beds 3 baths1,761 sq. ft.11137 Craig Street, Omaha, NE 68142
MLS# 22523045Listed by: CELEBRITY HOMES INC - New
 $1,695,900Active2 beds 3 baths2,326 sq. ft.
$1,695,900Active2 beds 3 baths2,326 sq. ft.400 S Applied Parkway #A34, Omaha, NE 68154
MLS# 22523046Listed by: BHHS AMBASSADOR REAL ESTATE - New
 $360,400Active3 beds 3 baths1,761 sq. ft.
$360,400Active3 beds 3 baths1,761 sq. ft.8620 S 177 Avenue, Omaha, NE 68136
MLS# 22523050Listed by: CELEBRITY HOMES INC - Open Sun, 1 to 3pmNew
 $369,500Active4 beds 3 baths2,765 sq. ft.
$369,500Active4 beds 3 baths2,765 sq. ft.7322 N 140 Avenue, Omaha, NE 68142
MLS# 22523053Listed by: BHHS AMBASSADOR REAL ESTATE - Open Sun, 1 to 2pmNew
 $270,000Active3 beds 2 baths1,251 sq. ft.
$270,000Active3 beds 2 baths1,251 sq. ft.8830 Quest Street, Omaha, NE 68122
MLS# 22523057Listed by: MILFORD REAL ESTATE  $525,950Pending5 beds 3 baths3,028 sq. ft.
$525,950Pending5 beds 3 baths3,028 sq. ft.7805 N 167 Street, Omaha, NE 68007
MLS# 22523049Listed by: NEBRASKA REALTY $343,900Pending3 beds 3 baths1,640 sq. ft.
$343,900Pending3 beds 3 baths1,640 sq. ft.21079 Jefferson Street, Elkhorn, NE 68022
MLS# 22523028Listed by: CELEBRITY HOMES INC- New
 $324,900Active3 beds 3 baths1,640 sq. ft.
$324,900Active3 beds 3 baths1,640 sq. ft.11130 Craig Street, Omaha, NE 68142
MLS# 22523023Listed by: CELEBRITY HOMES INC - New
 $285,000Active3 beds 2 baths1,867 sq. ft.
$285,000Active3 beds 2 baths1,867 sq. ft.6530 Seward Street, Omaha, NE 68104
MLS# 22523024Listed by: BETTER HOMES AND GARDENS R.E. - New
 $325,400Active3 beds 3 baths1,640 sq. ft.
$325,400Active3 beds 3 baths1,640 sq. ft.11145 Craig Street, Omaha, NE 68142
MLS# 22523026Listed by: CELEBRITY HOMES INC
