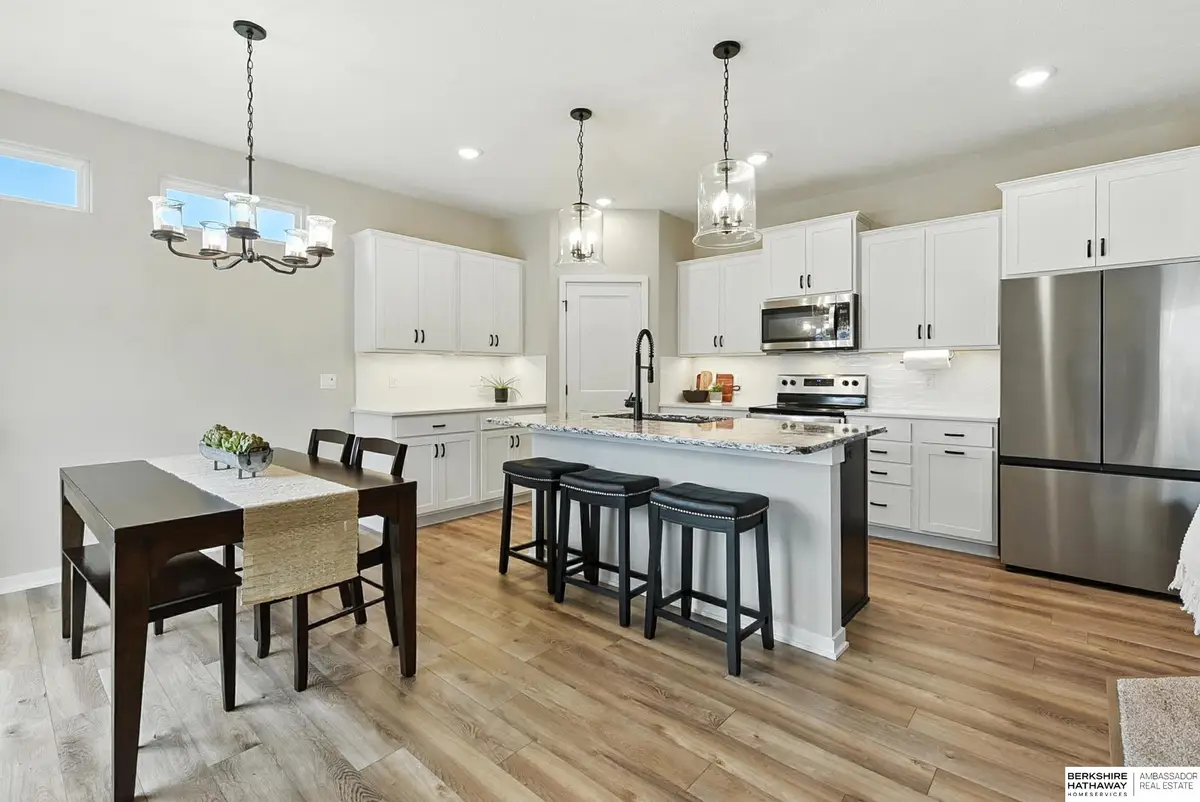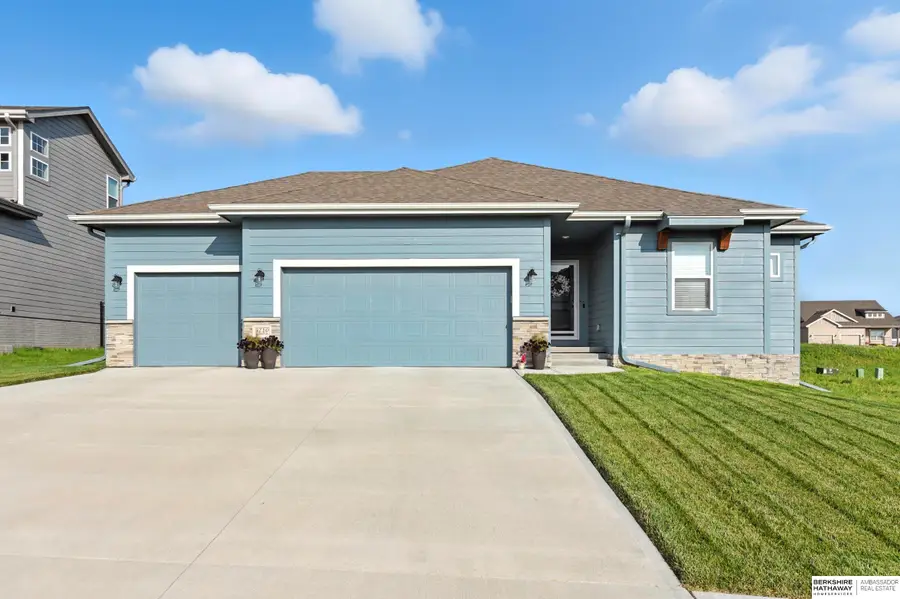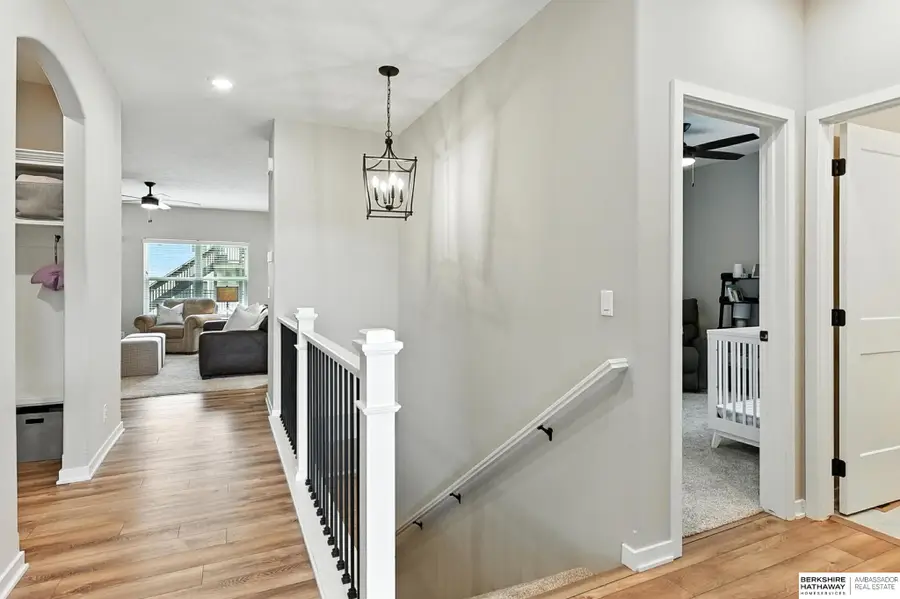9710 S 184th Street, Omaha, NE 68136
Local realty services provided by:Better Homes and Gardens Real Estate The Good Life Group



9710 S 184th Street,Omaha, NE 68136
$408,000
- 4 Beds
- 2 Baths
- 2,514 sq. ft.
- Single family
- Active
Upcoming open houses
- Sat, Aug 1610:00 am - 12:00 pm
Listed by:lyndel spurgeon
Office:bhhs ambassador real estate
MLS#:22520189
Source:NE_OABR
Price summary
- Price:$408,000
- Price per sq. ft.:$162.29
- Monthly HOA dues:$10.42
About this home
Open Saturday 8/16 10am-12. Welcome to 9710. This well cared for, 3 year young home, is better than waiting for new construction. You will be greeted with an open floor plan filled with natural light, neutral colors and tasteful selections. Kitchen has white cabinetry, quartz countertops, stainless steel appliances, and an upgraded pantry without the wire shelving. The spacious primary suite has a ¾ bath, double vanity and walk-in closet that is brilliantly connected to the laundry room. The lower level is the perfect space to relax or entertain with an enormous rec room and additional bedroom. The 3 car garage has an upgraded additional 4 ft space for more room. Spend quiet evenings in the back yard that has a deck and concrete patio, with a full iron fence and sprinkler system. Don’t miss this great opportunity to be near Gretna schools, shopping and easy access to hwys 370 and 6.
Contact an agent
Home facts
- Year built:2021
- Listing Id #:22520189
- Added:26 day(s) ago
- Updated:August 13, 2025 at 11:37 PM
Rooms and interior
- Bedrooms:4
- Total bathrooms:2
- Full bathrooms:1
- Living area:2,514 sq. ft.
Heating and cooling
- Cooling:Central Air
- Heating:Forced Air
Structure and exterior
- Roof:Composition
- Year built:2021
- Building area:2,514 sq. ft.
- Lot area:0.2 Acres
Schools
- High school:Gretna East
- Middle school:Aspen Creek
- Elementary school:Cedar Hollow School
Utilities
- Water:Public
- Sewer:Public Sewer
Finances and disclosures
- Price:$408,000
- Price per sq. ft.:$162.29
- Tax amount:$8,677 (2024)
New listings near 9710 S 184th Street
- New
 $305,000Active3 beds 2 baths1,464 sq. ft.
$305,000Active3 beds 2 baths1,464 sq. ft.11105 Monroe Street, Omaha, NE 68137
MLS# 22523003Listed by: BHHS AMBASSADOR REAL ESTATE - Open Sun, 1 to 3pmNew
 $250,000Active3 beds 2 baths1,627 sq. ft.
$250,000Active3 beds 2 baths1,627 sq. ft.7314 S 174th Street, Omaha, NE 68136
MLS# 22523005Listed by: MERAKI REALTY GROUP - New
 $135,000Active3 beds 2 baths1,392 sq. ft.
$135,000Active3 beds 2 baths1,392 sq. ft.712 Bancroft Street, Omaha, NE 68108
MLS# 22523008Listed by: REALTY ONE GROUP STERLING - Open Sat, 1 to 3pmNew
 $269,900Active2 beds 2 baths1,074 sq. ft.
$269,900Active2 beds 2 baths1,074 sq. ft.14418 Saratoga Plaza, Omaha, NE 68116
MLS# 22523011Listed by: LIBERTY CORE REAL ESTATE - New
 $180,000Active2 beds 1 baths924 sq. ft.
$180,000Active2 beds 1 baths924 sq. ft.7610 Cass Street, Omaha, NE 68114
MLS# 22523016Listed by: ELKHORN REALTY GROUP - New
 $270,000Active3 beds 3 baths1,773 sq. ft.
$270,000Active3 beds 3 baths1,773 sq. ft.4825 Polk Street, Omaha, NE 68117
MLS# 22522974Listed by: BETTER HOMES AND GARDENS R.E. - New
 $341,900Active3 beds 3 baths1,640 sq. ft.
$341,900Active3 beds 3 baths1,640 sq. ft.21063 Jefferson Street, Elkhorn, NE 68022
MLS# 22522976Listed by: CELEBRITY HOMES INC - Open Sun, 12 to 2pmNew
 $289,000Active3 beds 3 baths1,518 sq. ft.
$289,000Active3 beds 3 baths1,518 sq. ft.5712 S 110th Circle, Omaha, NE 68137
MLS# 22522977Listed by: REALTY ONE GROUP STERLING - New
 $344,400Active3 beds 3 baths1,640 sq. ft.
$344,400Active3 beds 3 baths1,640 sq. ft.21051 Jefferson Street, Elkhorn, NE 68022
MLS# 22522980Listed by: CELEBRITY HOMES INC - New
 $545,000Active12 beds 6 baths
$545,000Active12 beds 6 baths1039 Park Avenue, Omaha, NE 68105
MLS# 22522983Listed by: NEXTHOME SIGNATURE REAL ESTATE
