9711 S 176th Street, Omaha, NE 68136
Local realty services provided by:Better Homes and Gardens Real Estate The Good Life Group
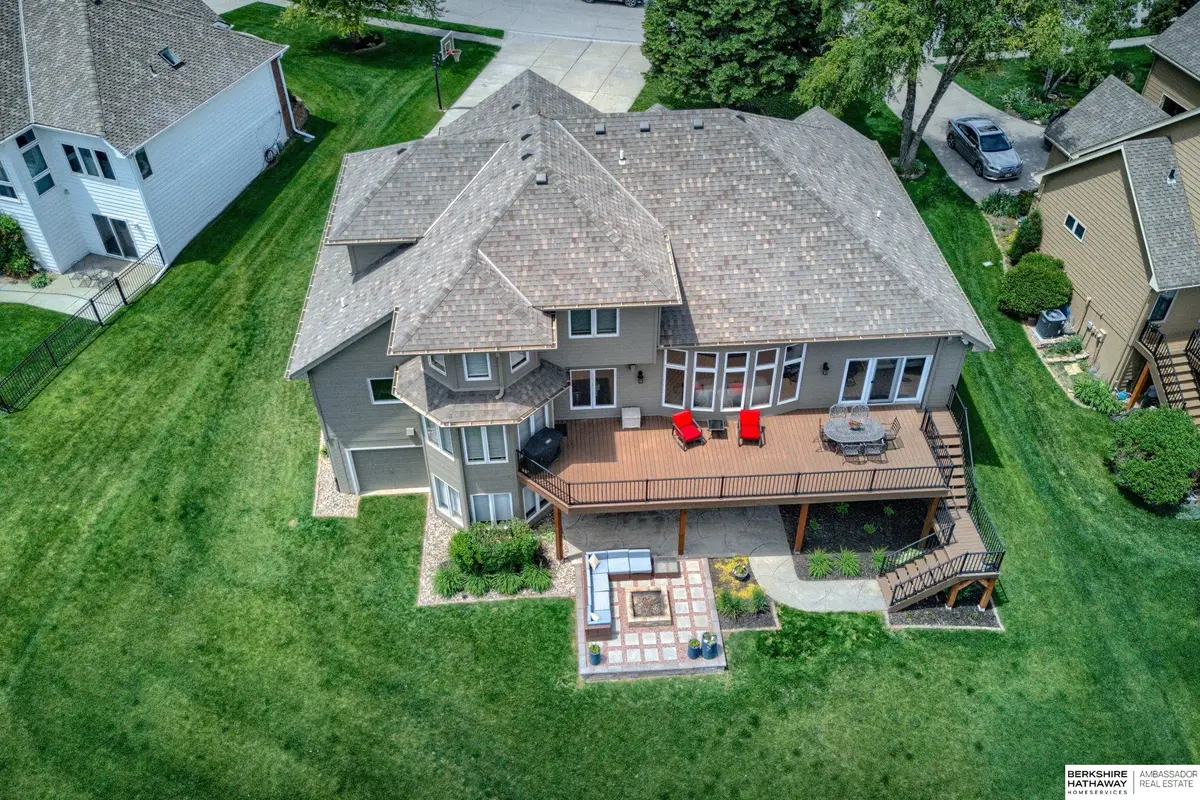
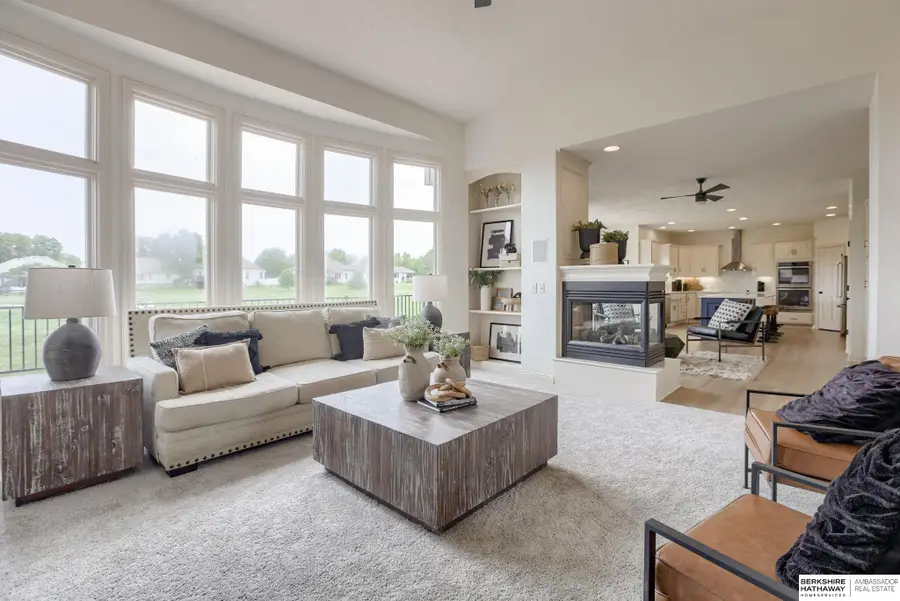
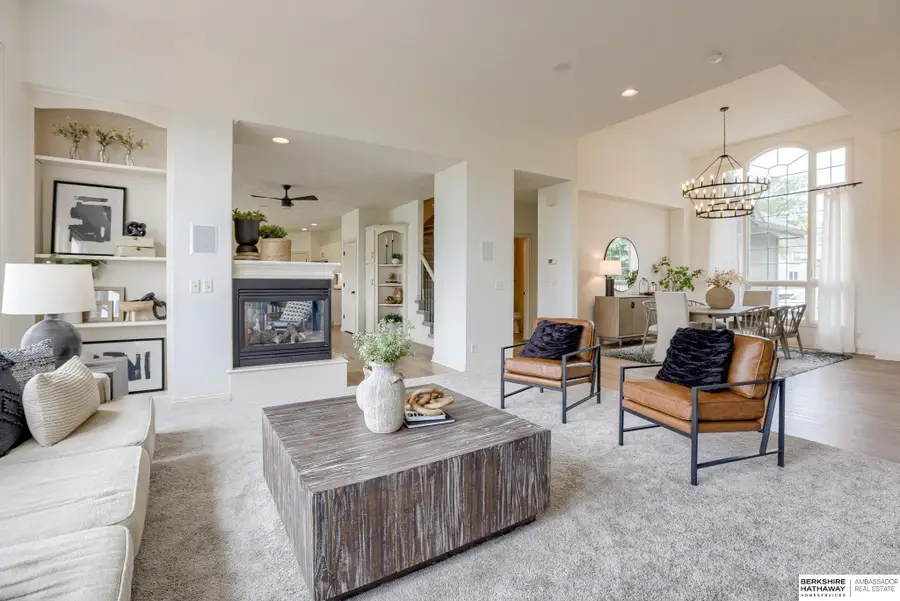
9711 S 176th Street,Omaha, NE 68136
$689,950
- 5 Beds
- 4 Baths
- 4,213 sq. ft.
- Single family
- Active
Listed by:deb ellis
Office:bhhs ambassador real estate
MLS#:22516599
Source:NE_OABR
Price summary
- Price:$689,950
- Price per sq. ft.:$163.77
- Monthly HOA dues:$4.17
About this home
Golf Course Living at Its Best! Welcome to your dream home on Hole #7 of Tiburon Golf Course! This west-facing 1.5-story beauty serves up killer sunset views, a beautifully remodeled kitchen with quartz counters, 10’ island, double ovens & under-cabinet lighting, perfect for entertaining! Open layout with stunning luxury vinyl plank flooring, decorative touches, custom lighting, surround sound & huge windows framing the fairway. The spacious primary suite feels like a spa with a soaking tub, dual vanities, a walk-in shower with body sprays, and a huge closet. Downstairs, the walkout basement offers a roomy hangout space, a guest bed and bath & tons of storage. Step outside to relax on the 12' x 38' composite deck, cozy up by the fire pit & take in the lush landscaping. Topped off with a 3-car garage (plus golf cart bay!) New roof, gutters & front batten siding (2023), check out neighborhood pool https://www.tiburonpool.com/members
Contact an agent
Home facts
- Year built:2001
- Listing Id #:22516599
- Added:58 day(s) ago
- Updated:August 10, 2025 at 02:32 PM
Rooms and interior
- Bedrooms:5
- Total bathrooms:4
- Full bathrooms:2
- Half bathrooms:1
- Living area:4,213 sq. ft.
Heating and cooling
- Cooling:Central Air
- Heating:Forced Air
Structure and exterior
- Year built:2001
- Building area:4,213 sq. ft.
- Lot area:0.34 Acres
Schools
- High school:Gretna East
- Middle school:Aspen Creek
- Elementary school:Palisades
Utilities
- Water:Public
Finances and disclosures
- Price:$689,950
- Price per sq. ft.:$163.77
- Tax amount:$10,100 (2024)
New listings near 9711 S 176th Street
- New
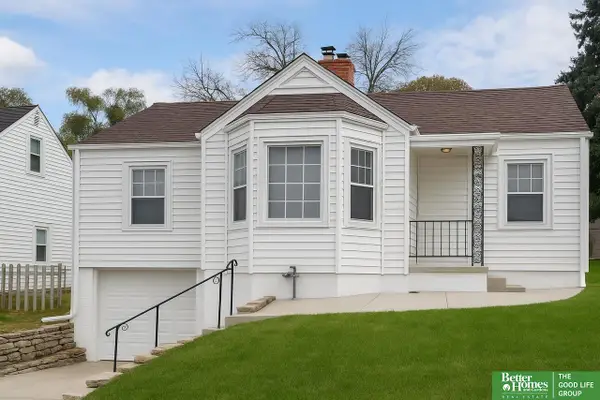 $230,000Active2 beds 2 baths1,111 sq. ft.
$230,000Active2 beds 2 baths1,111 sq. ft.6336 William Street, Omaha, NE 68106
MLS# 22523084Listed by: BETTER HOMES AND GARDENS R.E. - New
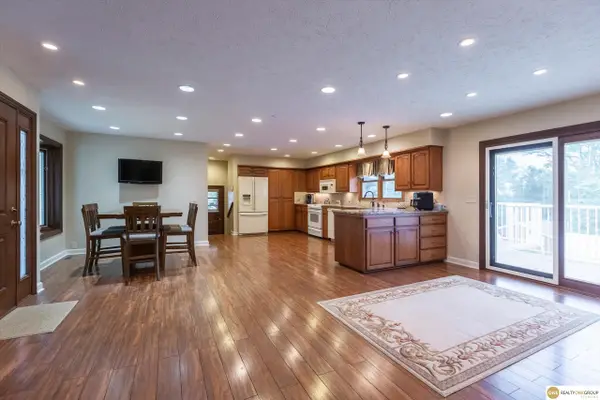 $590,000Active3 beds 3 baths3,029 sq. ft.
$590,000Active3 beds 3 baths3,029 sq. ft.10919 N 69 Street, Omaha, NE 68152-1433
MLS# 22523085Listed by: REALTY ONE GROUP STERLING - New
 $711,000Active4 beds 5 baths5,499 sq. ft.
$711,000Active4 beds 5 baths5,499 sq. ft.3430 S 161st Circle, Omaha, NE 68130
MLS# 22522629Listed by: BHHS AMBASSADOR REAL ESTATE - Open Sun, 1 to 3pmNew
 $850,000Active5 beds 6 baths5,156 sq. ft.
$850,000Active5 beds 6 baths5,156 sq. ft.1901 S 182nd Circle, Omaha, NE 68130
MLS# 22523076Listed by: EVOLVE REALTY - New
 $309,000Active3 beds 2 baths1,460 sq. ft.
$309,000Active3 beds 2 baths1,460 sq. ft.19467 Gail Avenue, Omaha, NE 68135
MLS# 22523077Listed by: BHHS AMBASSADOR REAL ESTATE - New
 $222,222Active4 beds 2 baths1,870 sq. ft.
$222,222Active4 beds 2 baths1,870 sq. ft.611 N 48th Street, Omaha, NE 68132
MLS# 22523060Listed by: REAL BROKER NE, LLC - New
 $265,000Active3 beds 2 baths1,546 sq. ft.
$265,000Active3 beds 2 baths1,546 sq. ft.8717 C Street, Omaha, NE 68124
MLS# 22523063Listed by: MERAKI REALTY GROUP - Open Sat, 11am to 1pmNew
 $265,000Active3 beds 2 baths1,310 sq. ft.
$265,000Active3 beds 2 baths1,310 sq. ft.6356 S 137th Street, Omaha, NE 68137
MLS# 22523068Listed by: BHHS AMBASSADOR REAL ESTATE - New
 $750,000Active4 beds 4 baths4,007 sq. ft.
$750,000Active4 beds 4 baths4,007 sq. ft.13407 Seward Street, Omaha, NE 68154
MLS# 22523067Listed by: LIBERTY CORE REAL ESTATE - New
 $750,000Active3 beds 4 baths1,987 sq. ft.
$750,000Active3 beds 4 baths1,987 sq. ft.1147 Leavenworth Street, Omaha, NE 68102
MLS# 22523069Listed by: BHHS AMBASSADOR REAL ESTATE
