9805 S 176 Street, Omaha, NE 68136
Local realty services provided by:Better Homes and Gardens Real Estate The Good Life Group
9805 S 176 Street,Omaha, NE 68136
$510,000
- 4 Beds
- 3 Baths
- 3,274 sq. ft.
- Single family
- Active
Upcoming open houses
- Sun, Oct 2601:00 pm - 02:30 pm
Listed by:ashley cerveny
Office:toast real estate
MLS#:22529167
Source:NE_OABR
Price summary
- Price:$510,000
- Price per sq. ft.:$155.77
About this home
Backing to Hole #7 “Great White” in the coveted Tiburon Golf Course community, this spacious walkout ranch offers over 3,200 square feet of scenic living. The finished walkout basement features a full wet bar, 9’ ceilings, large windows, and plenty of space for entertaining. Enjoy morning coffee or sunset grilling on the oversized deck, redone in 2024. Inside, you’ll find thoughtful details throughout—main floor laundry, a large walk-in closet in the primary suite, Anderson windows, and James Hardie siding. Recent updates include a new furnace (2024), A/C (2017), water heater (2019), and updated bathroom flooring (2025). All appliances stay, and a Service One home warranty transfers to buyers through June 2026.Located in the highly rated Gretna Schools. Pre-inspected and ready to show! Optional Pool membership fee to join Tiburon Community Pool!
Contact an agent
Home facts
- Year built:2002
- Listing ID #:22529167
- Added:1 day(s) ago
- Updated:October 24, 2025 at 09:48 PM
Rooms and interior
- Bedrooms:4
- Total bathrooms:3
- Full bathrooms:2
- Living area:3,274 sq. ft.
Heating and cooling
- Cooling:Central Air
- Heating:Forced Air
Structure and exterior
- Year built:2002
- Building area:3,274 sq. ft.
- Lot area:0.23 Acres
Schools
- High school:Gretna East
- Middle school:Aspen Creek
- Elementary school:Palisades
Utilities
- Water:Public
- Sewer:Public Sewer
Finances and disclosures
- Price:$510,000
- Price per sq. ft.:$155.77
- Tax amount:$10,007 (2024)
New listings near 9805 S 176 Street
- New
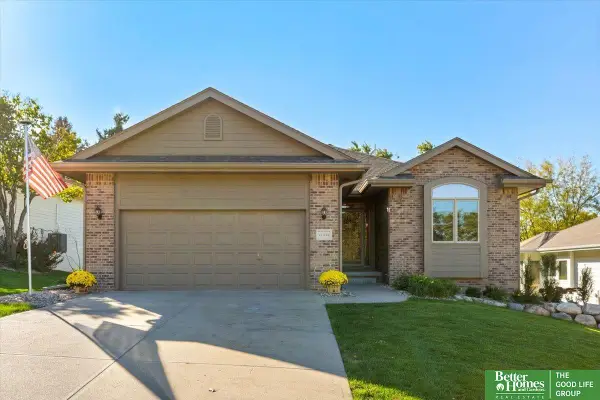 Listed by BHGRE$368,900Active3 beds 3 baths2,225 sq. ft.
Listed by BHGRE$368,900Active3 beds 3 baths2,225 sq. ft.14533 Washington Circle, Omaha, NE 68137
MLS# 22530762Listed by: BETTER HOMES AND GARDENS R.E. - New
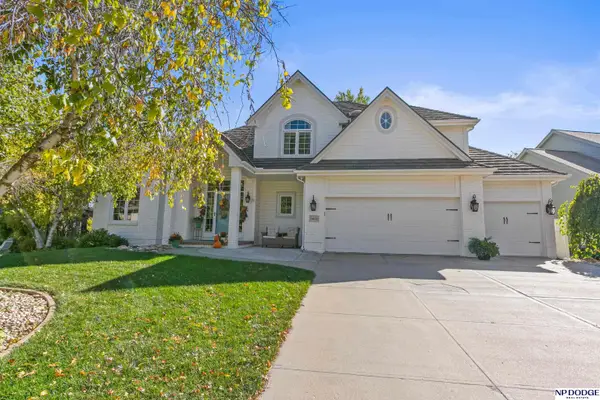 $535,000Active4 beds 4 baths3,919 sq. ft.
$535,000Active4 beds 4 baths3,919 sq. ft.14611 Grant Street, Omaha, NE 68116
MLS# 22530765Listed by: NP DODGE RE SALES INC 86DODGE - Open Sun, 12 to 2pmNew
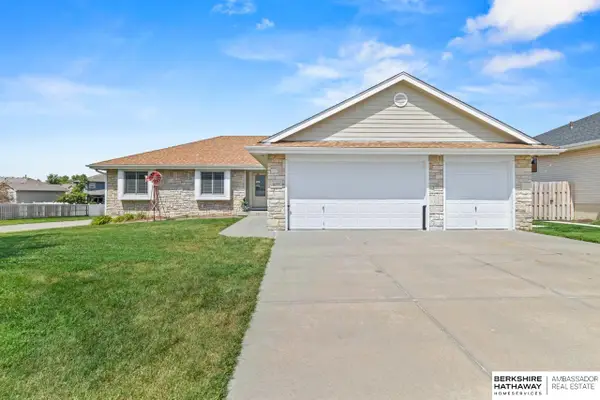 $459,000Active4 beds 3 baths3,113 sq. ft.
$459,000Active4 beds 3 baths3,113 sq. ft.16334 Heather Street, Omaha, NE 68136
MLS# 22530769Listed by: BHHS AMBASSADOR REAL ESTATE - New
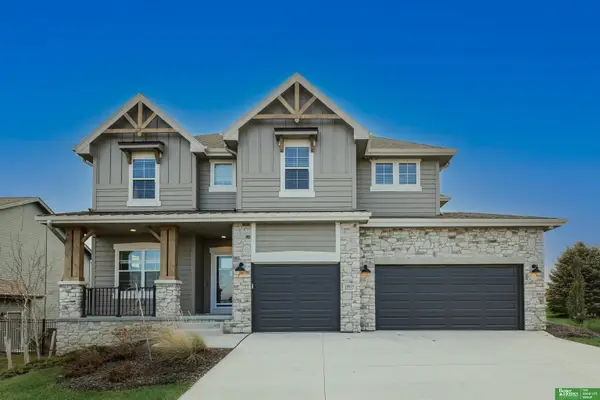 Listed by BHGRE$540,325Active4 beds 3 baths2,563 sq. ft.
Listed by BHGRE$540,325Active4 beds 3 baths2,563 sq. ft.19920 Tyler Street, Omaha, NE 68135
MLS# 22530774Listed by: BETTER HOMES AND GARDENS R.E. - New
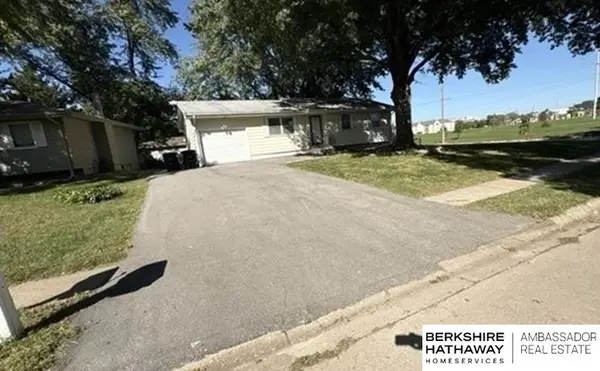 $159,000Active3 beds 2 baths954 sq. ft.
$159,000Active3 beds 2 baths954 sq. ft.10906 Jackson Street, Omaha, NE 68154
MLS# 22530775Listed by: BHHS AMBASSADOR REAL ESTATE - New
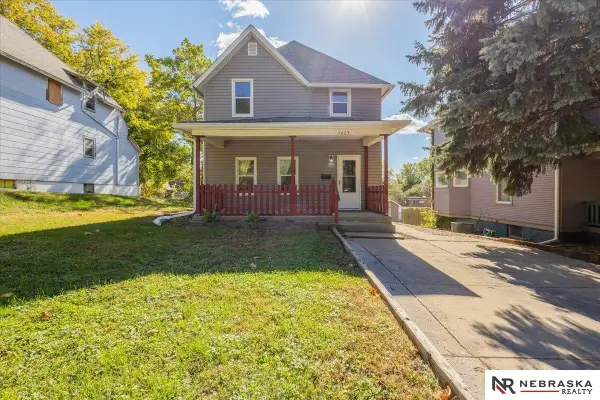 $200,000Active3 beds 1 baths1,530 sq. ft.
$200,000Active3 beds 1 baths1,530 sq. ft.4023 Lafayette Avenue, Omaha, NE 68131
MLS# 22530776Listed by: NEBRASKA REALTY - New
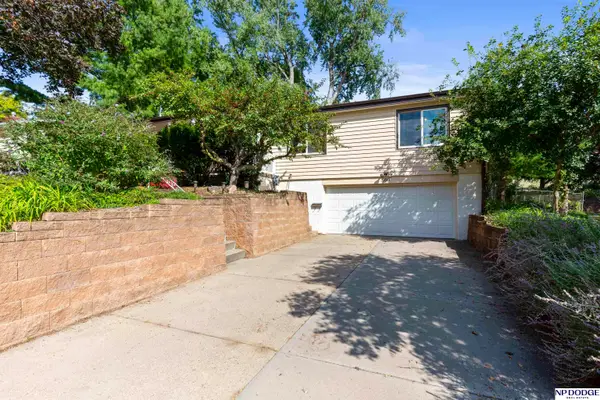 $285,000Active3 beds 2 baths1,788 sq. ft.
$285,000Active3 beds 2 baths1,788 sq. ft.509 S 67th Avenue, Omaha, NE 68106
MLS# 22530777Listed by: NP DODGE RE SALES INC 86DODGE - New
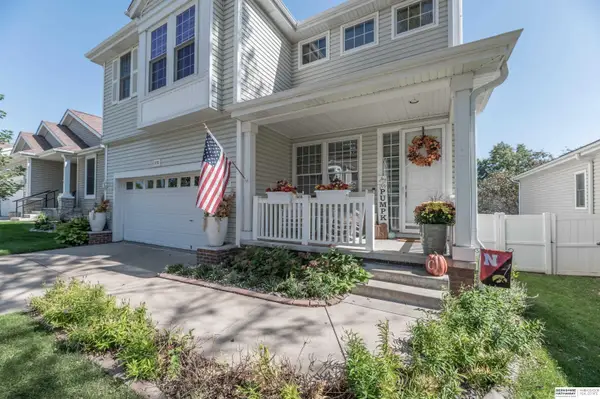 $359,900Active3 beds 4 baths2,195 sq. ft.
$359,900Active3 beds 4 baths2,195 sq. ft.1715 S 173rd Court, Omaha, NE 68130
MLS# 22530778Listed by: BHHS AMBASSADOR REAL ESTATE - New
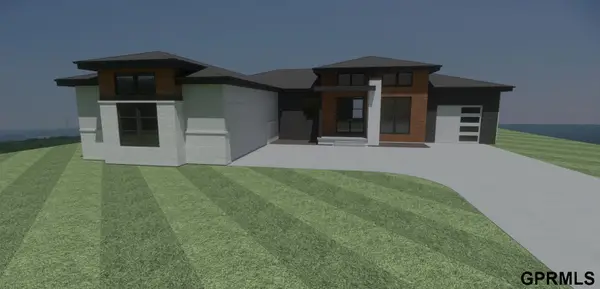 $988,000Active5 beds 5 baths4,185 sq. ft.
$988,000Active5 beds 5 baths4,185 sq. ft.5763 Kestrel Parkway, Elkhorn, NE 68022
MLS# 22530786Listed by: NEXTHOME SIGNATURE REAL ESTATE - New
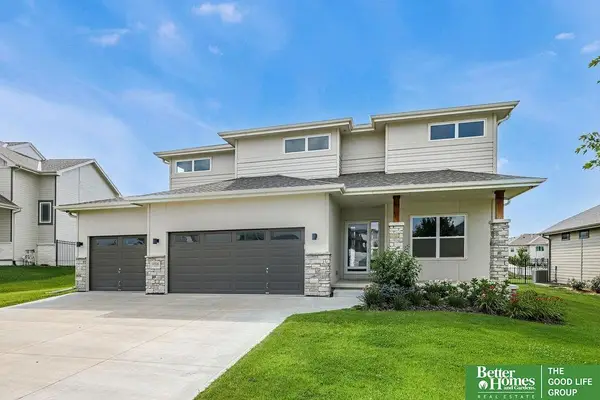 Listed by BHGRE$522,755Active4 beds 3 baths2,318 sq. ft.
Listed by BHGRE$522,755Active4 beds 3 baths2,318 sq. ft.19952 Cinnamon Street, Omaha, NE 68136
MLS# 22530789Listed by: BETTER HOMES AND GARDENS R.E.
