9812 Nottingham Drive, Omaha, NE 68114
Local realty services provided by:Better Homes and Gardens Real Estate The Good Life Group
9812 Nottingham Drive,Omaha, NE 68114
$785,000
- 3 Beds
- 3 Baths
- 4,425 sq. ft.
- Townhouse
- Pending
Listed by:warren wood
Office:np dodge re sales inc 86dodge
MLS#:22519439
Source:NE_OABR
Price summary
- Price:$785,000
- Price per sq. ft.:$177.4
- Monthly HOA dues:$400
About this home
Beautiful, spacious Tuscany-styled ranch townhome with imported custom wood front doors. Fabulous Eurowood kitchen with huge island that opens to spacious dining room and massive, airy great room which opens to raised deck. The main has an open floor plan w/ high ceilings & large wall of windows. Finished lower level lends itself to a comfortable guest suite along with a three-season sunroom that can easily accommodate a hot tub or many plants if desired. Also boasts a temperature & humidity-controlled Wine Cellar. Gorgeous landscaped yard. Lower bedrooms both have glass sliding doors that open to sunroom. Brand new Brava shake shingle roof! The perfect mix of a stunning home, privacy and location!
Contact an agent
Home facts
- Year built:1988
- Listing ID #:22519439
- Added:73 day(s) ago
- Updated:September 10, 2025 at 12:05 PM
Rooms and interior
- Bedrooms:3
- Total bathrooms:3
- Full bathrooms:1
- Half bathrooms:1
- Living area:4,425 sq. ft.
Heating and cooling
- Cooling:Central Air
- Heating:Forced Air
Structure and exterior
- Roof:Shake
- Year built:1988
- Building area:4,425 sq. ft.
- Lot area:0.22 Acres
Schools
- High school:Burke
- Middle school:Beveridge
- Elementary school:Crestridge
Utilities
- Water:Public
- Sewer:Public Sewer
Finances and disclosures
- Price:$785,000
- Price per sq. ft.:$177.4
- Tax amount:$10,450 (2024)
New listings near 9812 Nottingham Drive
- New
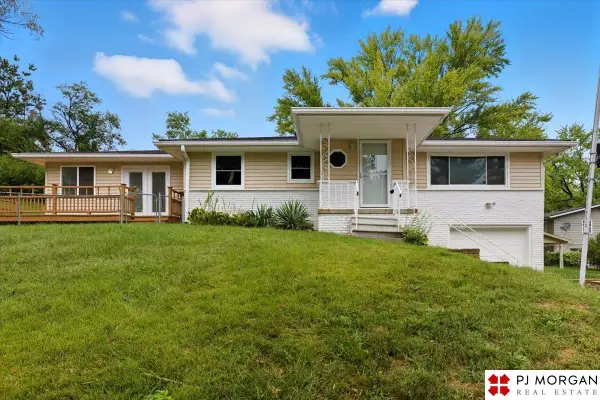 $285,000Active3 beds 2 baths2,216 sq. ft.
$285,000Active3 beds 2 baths2,216 sq. ft.8006 Groves Circle, Omaha, NE 68147
MLS# 22527465Listed by: PJ MORGAN REAL ESTATE - New
 $260,000Active3 beds 2 baths1,512 sq. ft.
$260,000Active3 beds 2 baths1,512 sq. ft.9021 Westridge Drive, Omaha, NE 68124
MLS# 22527467Listed by: BHHS AMBASSADOR REAL ESTATE - New
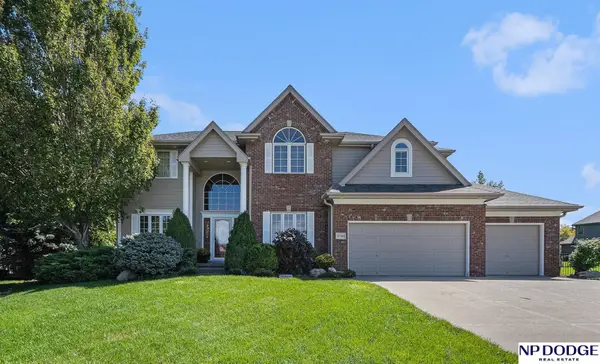 $650,000Active4 beds 4 baths3,614 sq. ft.
$650,000Active4 beds 4 baths3,614 sq. ft.19310 Nina Circle, Omaha, NE 68130
MLS# 22527471Listed by: NP DODGE RE SALES INC 148DODGE - New
 $500,000Active4 beds 4 baths3,703 sq. ft.
$500,000Active4 beds 4 baths3,703 sq. ft.17450 L Street, Omaha, NE 68135
MLS# 22527474Listed by: MERAKI REALTY GROUP - New
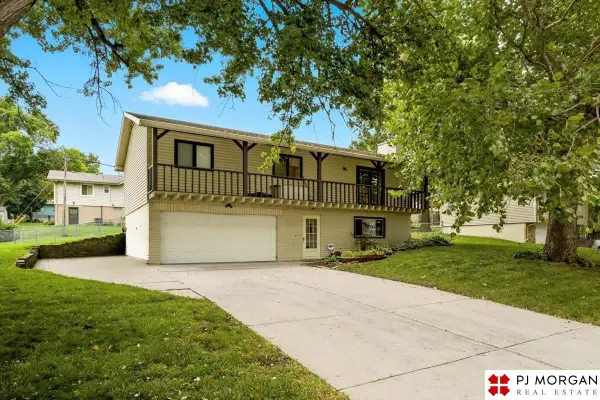 $280,000Active3 beds 3 baths1,806 sq. ft.
$280,000Active3 beds 3 baths1,806 sq. ft.5011 N 107th Street, Omaha, NE 68134
MLS# 22527475Listed by: PJ MORGAN REAL ESTATE - New
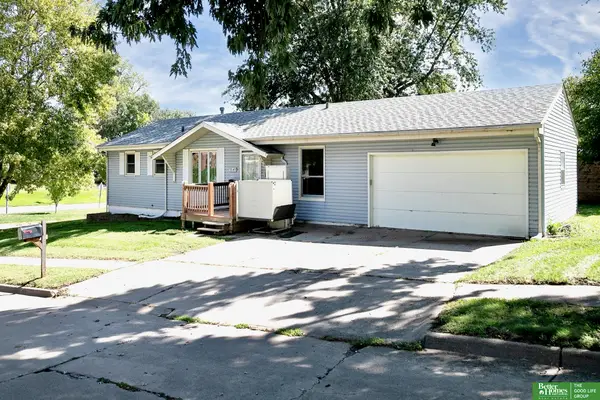 Listed by BHGRE$170,000Active2 beds 2 baths1,875 sq. ft.
Listed by BHGRE$170,000Active2 beds 2 baths1,875 sq. ft.9149 Fowler Avenue, Omaha, NE 68134
MLS# 22527454Listed by: BETTER HOMES AND GARDENS R.E. - New
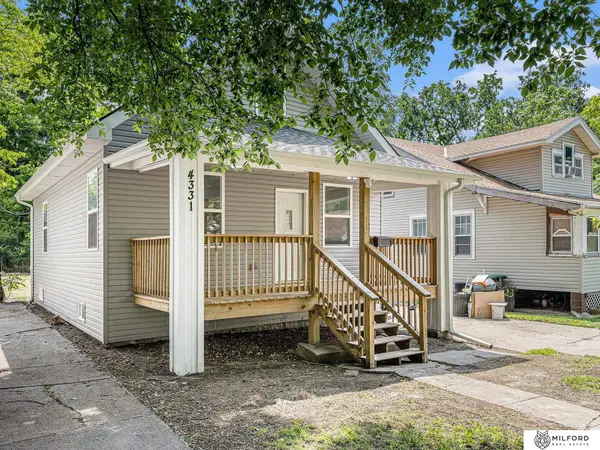 $150,000Active3 beds 1 baths1,024 sq. ft.
$150,000Active3 beds 1 baths1,024 sq. ft.4331 N 41st Street, Omaha, NE 68111
MLS# 22527455Listed by: MILFORD REAL ESTATE - New
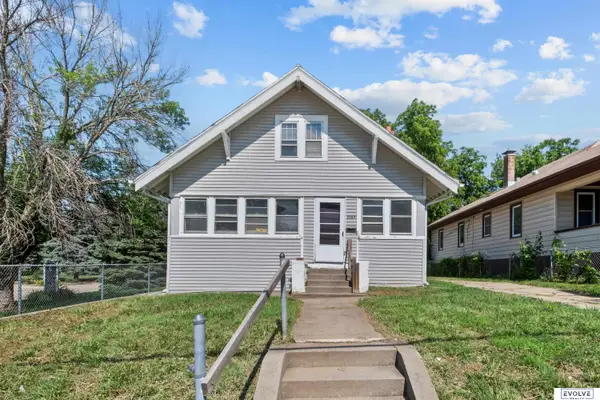 $174,500Active3 beds 1 baths1,522 sq. ft.
$174,500Active3 beds 1 baths1,522 sq. ft.3109 N 45th Street, Omaha, NE 68104
MLS# 22527458Listed by: EVOLVE REALTY - New
 $575,000Active5 beds 4 baths3,486 sq. ft.
$575,000Active5 beds 4 baths3,486 sq. ft.17637 Monroe Street, Omaha, NE 68135
MLS# 22525274Listed by: BHHS AMBASSADOR REAL ESTATE - New
 $689,900Active5 beds 4 baths2,982 sq. ft.
$689,900Active5 beds 4 baths2,982 sq. ft.691 J E George Boulevard, Omaha, NE 68132
MLS# 22527420Listed by: BHHS AMBASSADOR REAL ESTATE
