9937 Harney Parkway S, Omaha, NE 68114
Local realty services provided by:Better Homes and Gardens Real Estate The Good Life Group
9937 Harney Parkway S,Omaha, NE 68114
$795,000
- 4 Beds
- 4 Baths
- 3,276 sq. ft.
- Single family
- Pending
Listed by:kelly buscher
Office:np dodge re sales inc 86dodge
MLS#:22521825
Source:NE_OABR
Price summary
- Price:$795,000
- Price per sq. ft.:$242.67
- Monthly HOA dues:$200
About this home
Contract Pending Showings Start Tuesday August 12th. Welcome home to this beautiful updated two-story in the heart of Regency. As you step inside you will find a warm and inviting open concept. They layout is practical & provides spacious living areas, a large great room open to the kitchen & eating area. Stylish kitchen with granite countertops, two sinks, & new appliances. The backyard is fully fenced & has an outdoor kitchen island with built in gas grill. Speakers through out most of the home. Enjoy entertaining out on the patio at the fire-pit, with plenty of space for playing in the oversized yard. Main floor laundry with sink & mud drop zone and lockers. Lower level has a large rec-room & wet bar great for game days. Spacious Primary bedroom with an oversized walk-in closet! Primary bath w/heated floors and dual shower heads. Recent upgrades include new appliances, carpet & paint, fence, & lighting. Live in a highly desirable community with club house, pool, park & tennis courts
Contact an agent
Home facts
- Year built:1971
- Listing ID #:22521825
- Added:44 day(s) ago
- Updated:September 08, 2025 at 04:05 PM
Rooms and interior
- Bedrooms:4
- Total bathrooms:4
- Full bathrooms:1
- Half bathrooms:1
- Living area:3,276 sq. ft.
Heating and cooling
- Cooling:Heat Pump
- Heating:Electric, Geothermal, Heat Pump, Other Fuel
Structure and exterior
- Roof:Slate
- Year built:1971
- Building area:3,276 sq. ft.
- Lot area:0.34 Acres
Schools
- High school:Burke
- Middle school:Beveridge
- Elementary school:Crestridge
Utilities
- Water:Public
- Sewer:Public Sewer
Finances and disclosures
- Price:$795,000
- Price per sq. ft.:$242.67
- Tax amount:$8,926 (2024)
New listings near 9937 Harney Parkway S
- New
 $575,000Active5 beds 4 baths3,486 sq. ft.
$575,000Active5 beds 4 baths3,486 sq. ft.17637 Monroe Street, Omaha, NE 68135
MLS# 22525274Listed by: BHHS AMBASSADOR REAL ESTATE - New
 $689,900Active5 beds 4 baths2,982 sq. ft.
$689,900Active5 beds 4 baths2,982 sq. ft.691 J E George Boulevard, Omaha, NE 68132
MLS# 22527420Listed by: BHHS AMBASSADOR REAL ESTATE - New
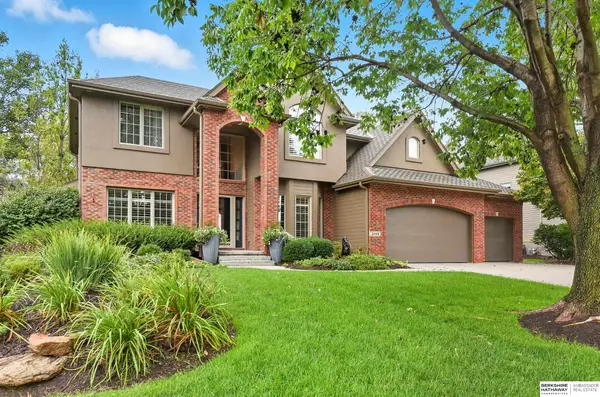 $715,000Active4 beds 5 baths4,296 sq. ft.
$715,000Active4 beds 5 baths4,296 sq. ft.2448 S 191st Circle, Omaha, NE 68130
MLS# 22527421Listed by: BHHS AMBASSADOR REAL ESTATE - New
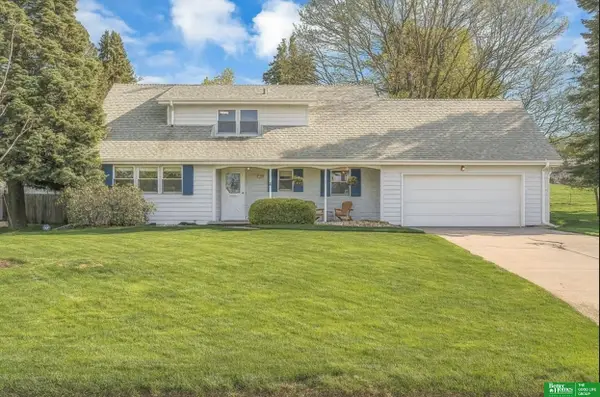 Listed by BHGRE$449,900Active5 beds 4 baths3,326 sq. ft.
Listed by BHGRE$449,900Active5 beds 4 baths3,326 sq. ft.12079 Westover Road, Omaha, NE 68154
MLS# 22527422Listed by: BETTER HOMES AND GARDENS R.E. - New
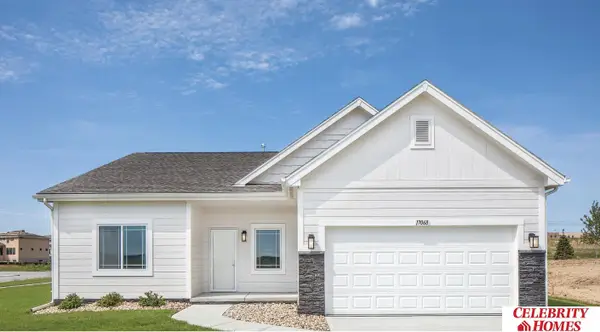 $308,900Active2 beds 2 baths1,421 sq. ft.
$308,900Active2 beds 2 baths1,421 sq. ft.8162 N 113 Avenue, Omaha, NE 68142
MLS# 22527424Listed by: CELEBRITY HOMES INC - New
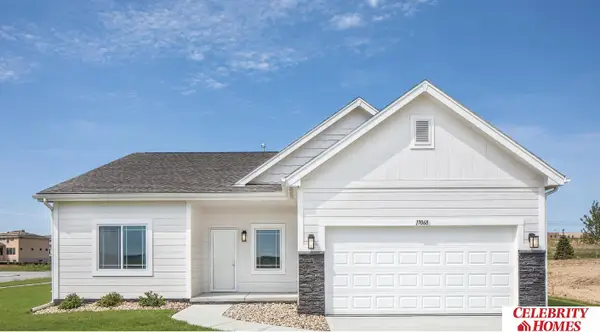 $308,900Active2 beds 2 baths1,421 sq. ft.
$308,900Active2 beds 2 baths1,421 sq. ft.8166 N 113 Avenue, Omaha, NE 68142
MLS# 22527425Listed by: CELEBRITY HOMES INC - New
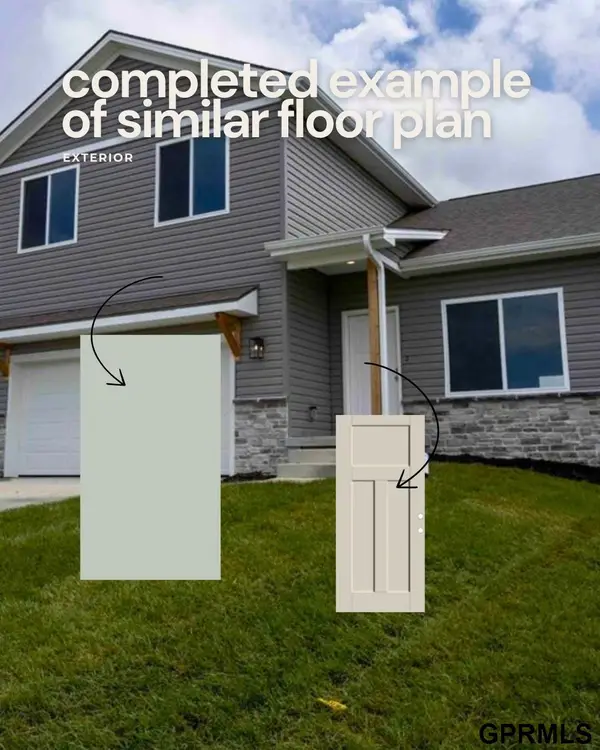 $390,000Active5 beds 4 baths2,619 sq. ft.
$390,000Active5 beds 4 baths2,619 sq. ft.7934 N 93 Street, Omaha, NE 68122
MLS# 22527430Listed by: TOAST REAL ESTATE - New
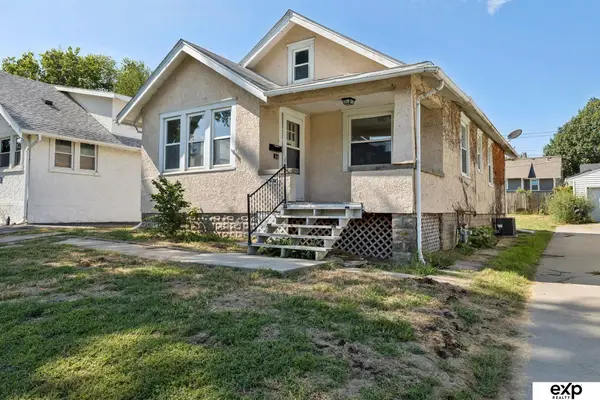 $169,000Active3 beds 1 baths1,147 sq. ft.
$169,000Active3 beds 1 baths1,147 sq. ft.2940 Fontenelle Boulevard, Omaha, NE 68104
MLS# 22527435Listed by: EXP REALTY LLC - New
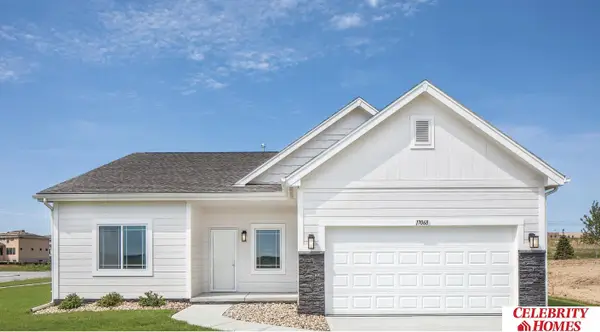 $324,900Active2 beds 2 baths1,421 sq. ft.
$324,900Active2 beds 2 baths1,421 sq. ft.6303 N 168 Avenue, Omaha, NE 68116
MLS# 22527436Listed by: CELEBRITY HOMES INC - New
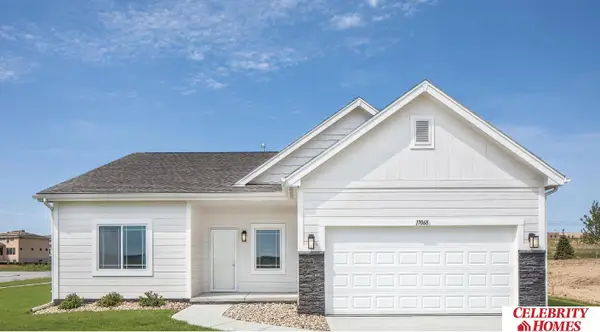 $324,900Active2 beds 2 baths1,421 sq. ft.
$324,900Active2 beds 2 baths1,421 sq. ft.16851 Curtis Avenue, Omaha, NE 68116
MLS# 22527437Listed by: CELEBRITY HOMES INC
