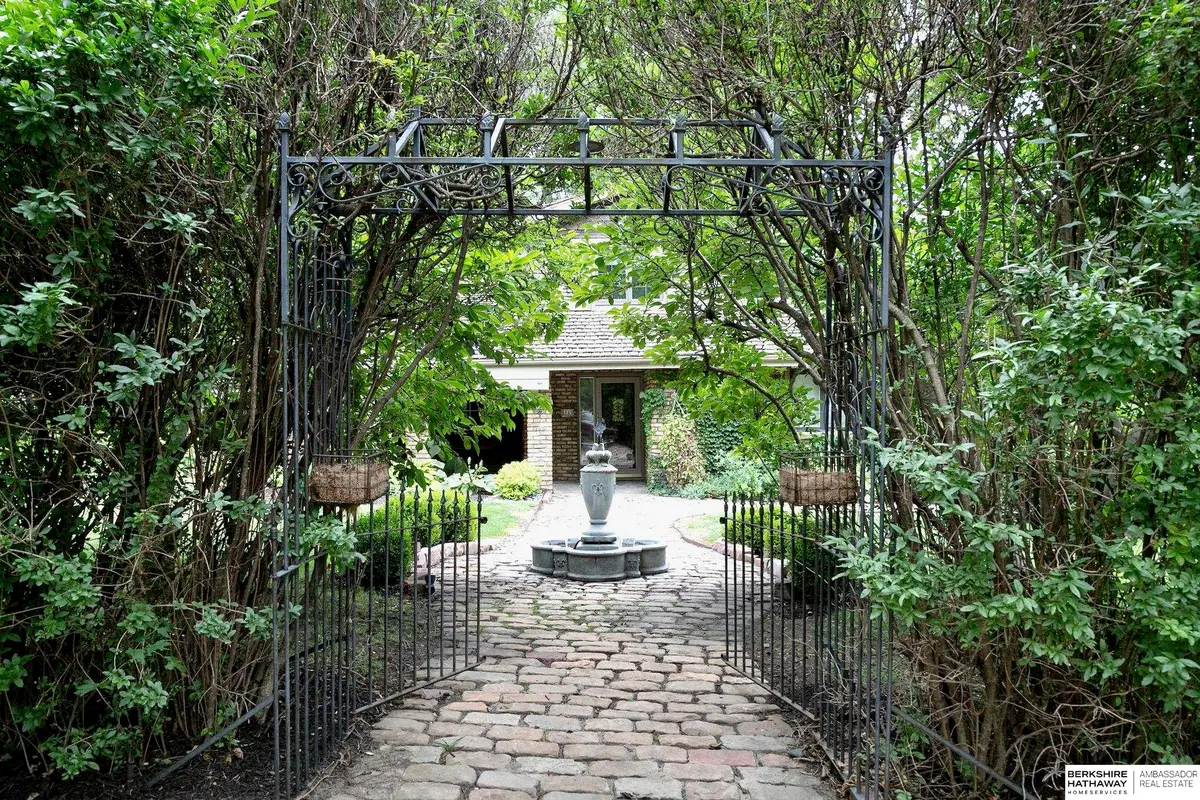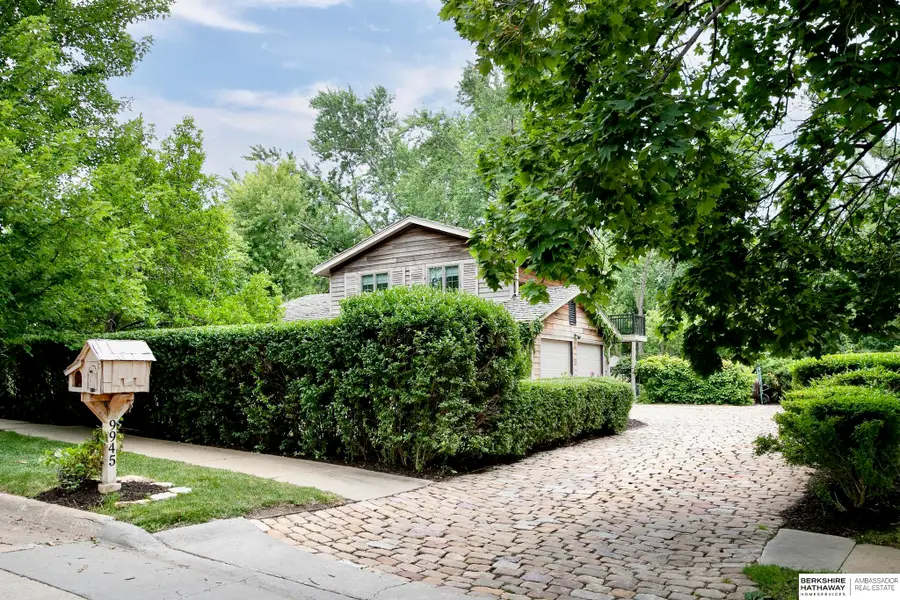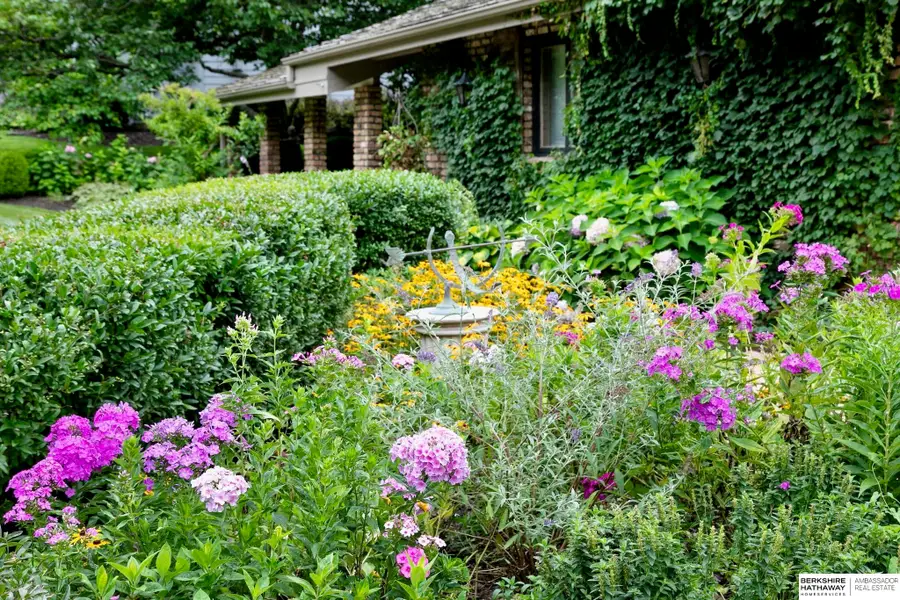9945 Harney Parkway N, Omaha, NE 68114
Local realty services provided by:Better Homes and Gardens Real Estate The Good Life Group



9945 Harney Parkway N,Omaha, NE 68114
$675,000
- 3 Beds
- 3 Baths
- 2,479 sq. ft.
- Single family
- Active
Listed by:staci mueller
Office:bhhs ambassador real estate
MLS#:22519742
Source:NE_OABR
Price summary
- Price:$675,000
- Price per sq. ft.:$272.29
- Monthly HOA dues:$200
About this home
Contract Pending It's the one you've always had your eye on - an EXQUISITE COTTAGE SETTING nestled in the heart of Regency! This quintessential 3-bed, 3-bath retreat is tucked away on a private lot boasting mature landscaping around the perimeter and no backyard neighbors. Loved & cared for over 45 years, the home recently underwent a custom renovation while keeping its old world charm intact. Natural light beams through the floor-to-ceiling windows, highlighting the NEW white oak floors, fresh paint, new carpet and gorgeous trim on the main & second levels. It's the perfect embodiment of new custom features complementing old world character, including the stone-floored foyer, feature kitchen chandelier, custom arches, wood-burning fireplace, and gorgeous garden beds. Plus, two NEW Trex All-Weather decks 2025, new furnace & humidifier 2024, new dishwasher 2024, new windows in 2nd & 3rd bedroom 2025 and new garage doors 2025. Enjoy the pool, clubhouse, & amenities of Regency Tennis Club
Contact an agent
Home facts
- Year built:1972
- Listing Id #:22519742
- Added:22 day(s) ago
- Updated:August 10, 2025 at 02:32 PM
Rooms and interior
- Bedrooms:3
- Total bathrooms:3
- Full bathrooms:1
- Half bathrooms:1
- Living area:2,479 sq. ft.
Heating and cooling
- Cooling:Central Air
- Heating:Forced Air
Structure and exterior
- Roof:Shake
- Year built:1972
- Building area:2,479 sq. ft.
- Lot area:0.33 Acres
Schools
- High school:Burke
- Middle school:Beveridge
- Elementary school:Crestridge
Utilities
- Water:Public
- Sewer:Public Sewer
Finances and disclosures
- Price:$675,000
- Price per sq. ft.:$272.29
- Tax amount:$7,260 (2024)
New listings near 9945 Harney Parkway N
- New
 $305,000Active3 beds 2 baths1,464 sq. ft.
$305,000Active3 beds 2 baths1,464 sq. ft.11105 Monroe Street, Omaha, NE 68137
MLS# 22523003Listed by: BHHS AMBASSADOR REAL ESTATE - Open Sun, 1 to 3pmNew
 $250,000Active3 beds 2 baths1,627 sq. ft.
$250,000Active3 beds 2 baths1,627 sq. ft.7314 S 174th Street, Omaha, NE 68136
MLS# 22523005Listed by: MERAKI REALTY GROUP - New
 $135,000Active3 beds 2 baths1,392 sq. ft.
$135,000Active3 beds 2 baths1,392 sq. ft.712 Bancroft Street, Omaha, NE 68108
MLS# 22523008Listed by: REALTY ONE GROUP STERLING - Open Sat, 1 to 3pmNew
 $269,900Active2 beds 2 baths1,074 sq. ft.
$269,900Active2 beds 2 baths1,074 sq. ft.14418 Saratoga Plaza, Omaha, NE 68116
MLS# 22523011Listed by: LIBERTY CORE REAL ESTATE - New
 $180,000Active2 beds 1 baths924 sq. ft.
$180,000Active2 beds 1 baths924 sq. ft.7610 Cass Street, Omaha, NE 68114
MLS# 22523016Listed by: ELKHORN REALTY GROUP - New
 $270,000Active3 beds 3 baths1,773 sq. ft.
$270,000Active3 beds 3 baths1,773 sq. ft.4825 Polk Street, Omaha, NE 68117
MLS# 22522974Listed by: BETTER HOMES AND GARDENS R.E. - New
 $341,900Active3 beds 3 baths1,640 sq. ft.
$341,900Active3 beds 3 baths1,640 sq. ft.21063 Jefferson Street, Elkhorn, NE 68022
MLS# 22522976Listed by: CELEBRITY HOMES INC - Open Sun, 12 to 2pmNew
 $289,000Active3 beds 3 baths1,518 sq. ft.
$289,000Active3 beds 3 baths1,518 sq. ft.5712 S 110th Circle, Omaha, NE 68137
MLS# 22522977Listed by: REALTY ONE GROUP STERLING - New
 $344,400Active3 beds 3 baths1,640 sq. ft.
$344,400Active3 beds 3 baths1,640 sq. ft.21051 Jefferson Street, Elkhorn, NE 68022
MLS# 22522980Listed by: CELEBRITY HOMES INC - New
 $545,000Active12 beds 6 baths
$545,000Active12 beds 6 baths1039 Park Avenue, Omaha, NE 68105
MLS# 22522983Listed by: NEXTHOME SIGNATURE REAL ESTATE
