11514 Shepard Street, Papillion Second I, NE 68146
Local realty services provided by:Better Homes and Gardens Real Estate The Good Life Group
11514 Shepard Street,Papillion, NE 68146
$425,000
- 3 Beds
- 3 Baths
- 2,346 sq. ft.
- Single family
- Pending
Listed by: angela peters
Office: realty one group sterling
MLS#:22527340
Source:NE_OABR
Price summary
- Price:$425,000
- Price per sq. ft.:$181.16
- Monthly HOA dues:$6.25
About this home
This is not just a house it's a front-row seat to the good life! Imagine sipping a glass of whatever under your pergola - with power! This amaZing space extends your living space to the great outdoors. A fully fenced yard backs to NO neighbors. Imagine the sun setting, the Werner Park baseball lights flicker on, and the fireworks show begins — and you never had to leave your backyard for the show, which is a bit better from the incredible deck. Pinky promise you will fall in love with the open layout, new gas range that takes center stage in the chef’s kitchen. Quartz counters, stainless appliances, and a large island all working together to make it perfect for everyday cooking or hosting the whole crew. The oversized 3 car garage has hot and cold water so you can wash your car, rinse the dog, or do whatever out there! Downstairs, the finished lower level provides a second living area, guest space, a lot of storage and so much more! Pre-inspected
Contact an agent
Home facts
- Year built:2018
- Listing ID #:22527340
- Added:50 day(s) ago
- Updated:November 14, 2025 at 08:39 AM
Rooms and interior
- Bedrooms:3
- Total bathrooms:3
- Full bathrooms:1
- Living area:2,346 sq. ft.
Heating and cooling
- Cooling:Central Air
- Heating:Forced Air
Structure and exterior
- Roof:Composition
- Year built:2018
- Building area:2,346 sq. ft.
- Lot area:0.24 Acres
Schools
- High school:Papillion-La Vista
- Middle school:Liberty
- Elementary school:Ashbury
Utilities
- Water:Public
- Sewer:Public Sewer
Finances and disclosures
- Price:$425,000
- Price per sq. ft.:$181.16
- Tax amount:$7,359 (2024)
New listings near 11514 Shepard Street
- New
 Listed by BHGRE$649,900Active5 beds 3 baths3,385 sq. ft.
Listed by BHGRE$649,900Active5 beds 3 baths3,385 sq. ft.10012 Laramie Street, Papillion, NE 68046
MLS# 22532510Listed by: BETTER HOMES AND GARDENS R.E. - Open Sun, 1 to 3pmNew
 Listed by BHGRE$540,000Active4 beds 3 baths3,374 sq. ft.
Listed by BHGRE$540,000Active4 beds 3 baths3,374 sq. ft.11961 S 113 Avenue, Papillion, NE 68046
MLS# 22532467Listed by: BETTER HOMES AND GARDENS R.E. - New
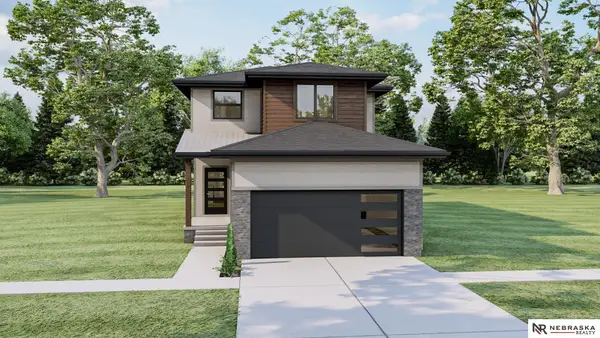 $442,915Active4 beds 4 baths2,541 sq. ft.
$442,915Active4 beds 4 baths2,541 sq. ft.12210 S 113th Street, Papillion, NE 68046
MLS# 22532305Listed by: NEBRASKA REALTY - New
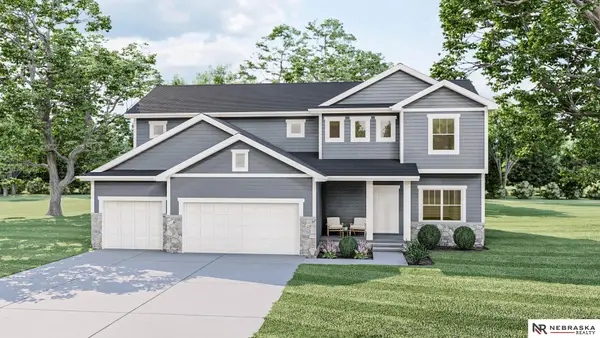 $548,390Active5 beds 3 baths2,750 sq. ft.
$548,390Active5 beds 3 baths2,750 sq. ft.12107 S 109th Street, Papillion, NE 68046
MLS# 22532115Listed by: NEBRASKA REALTY - New
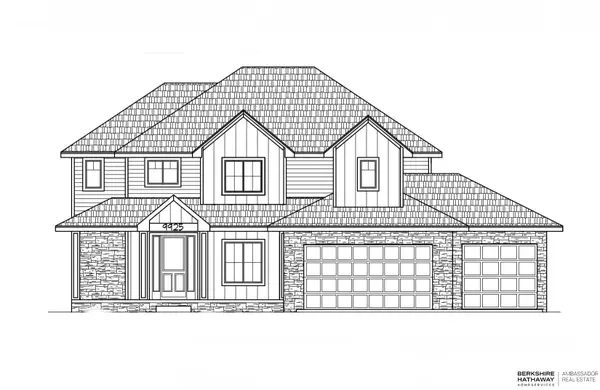 $629,000Active4 beds 3 baths2,552 sq. ft.
$629,000Active4 beds 3 baths2,552 sq. ft.9925 Prospect Street, Papillion, NE 68046
MLS# 22531921Listed by: BHHS AMBASSADOR REAL ESTATE - New
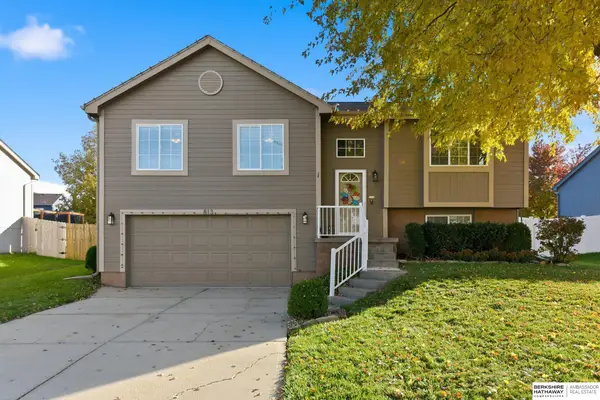 $310,000Active3 beds 2 baths1,653 sq. ft.
$310,000Active3 beds 2 baths1,653 sq. ft.813 Clearwater Drive, Papillion, NE 68046
MLS# 22531782Listed by: BHHS AMBASSADOR REAL ESTATE - New
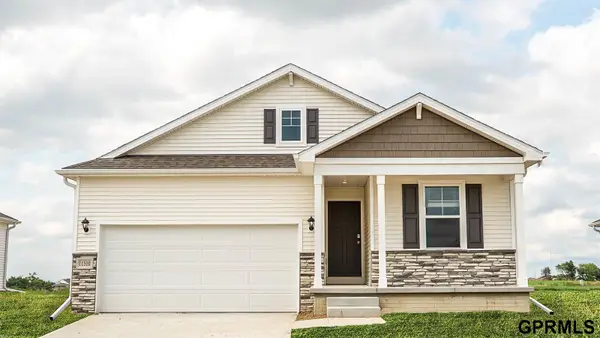 $369,990Active4 beds 3 baths2,219 sq. ft.
$369,990Active4 beds 3 baths2,219 sq. ft.11450 Port Royal Drive, Papillion, NE 68046
MLS# 22531769Listed by: DRH REALTY NEBRASKA LLC - New
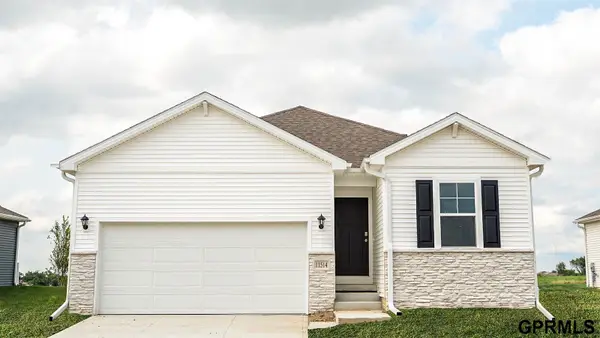 $369,990Active4 beds 3 baths2,219 sq. ft.
$369,990Active4 beds 3 baths2,219 sq. ft.11857 S 114th Avenue, Papillion, NE 68046
MLS# 22531771Listed by: DRH REALTY NEBRASKA LLC - New
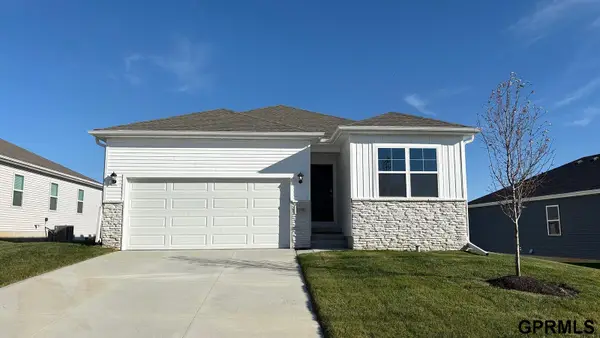 $369,990Active4 beds 3 baths2,219 sq. ft.
$369,990Active4 beds 3 baths2,219 sq. ft.11861 S 114th Avenue, Papillion, NE 68046
MLS# 22531773Listed by: DRH REALTY NEBRASKA LLC - New
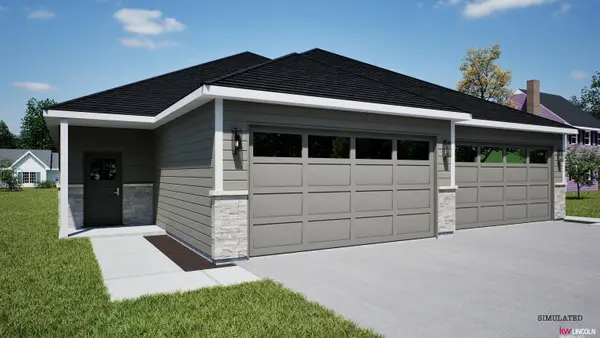 $425,000Active4 beds 3 baths3,074 sq. ft.
$425,000Active4 beds 3 baths3,074 sq. ft.11757 S 125 Street, Papillion, NE 68046
MLS# 22531714Listed by: KELLER WILLIAMS LINCOLN
