1010 Hogan Street, Papillion, NE 68046
Local realty services provided by:Better Homes and Gardens Real Estate The Good Life Group
1010 Hogan Street,Papillion, NE 68046
$455,000
- 5 Beds
- 4 Baths
- 3,681 sq. ft.
- Single family
- Active
Listed by:tracy frans
Office:exp realty llc.
MLS#:22526590
Source:NE_OABR
Price summary
- Price:$455,000
- Price per sq. ft.:$123.61
About this home
Designer layout. Dream location. Set on a wide, tree-lined street near top Papillion schools, this home delivers the lifestyle today’s buyers crave—double offices on the main and stylish space at every turn. Enjoy backyard bliss with your own private pool, TREX deck, granite-topped bar, stamped patio, stellar shed & full fenced yard. Inside, the entertainer’s kitchen stuns with granite counters, an oversized island, tile backsplash, coffee bar & luxury vinyl flooring throughout the main. Take advantage of the oversized laundry with built-ins & a half bath to round out the main. Upstairs: vaulted primary suite with spa-style bath, oversized bedrooms & massive multiple walk-in closets. The finished lower level offers a spacious rec room, luxe full bath, huge 5th bedroom, flex room & storage.Top it off with enduring quality—including seamless steel siding, smart HVAC systems, updated roof, dual water heaters, and extended parking pad to fit all your needs.
Contact an agent
Home facts
- Year built:1992
- Listing ID #:22526590
- Added:76 day(s) ago
- Updated:September 23, 2025 at 10:12 AM
Rooms and interior
- Bedrooms:5
- Total bathrooms:4
- Full bathrooms:2
- Half bathrooms:1
- Living area:3,681 sq. ft.
Heating and cooling
- Cooling:Central Air, Heat Pump
- Heating:Forced Air
Structure and exterior
- Roof:Composition
- Year built:1992
- Building area:3,681 sq. ft.
- Lot area:0.23 Acres
Schools
- High school:Papillion-La Vista
- Middle school:La Vista
- Elementary school:Tara Heights
Utilities
- Water:Public
- Sewer:Public Sewer
Finances and disclosures
- Price:$455,000
- Price per sq. ft.:$123.61
- Tax amount:$5,770 (2024)
New listings near 1010 Hogan Street
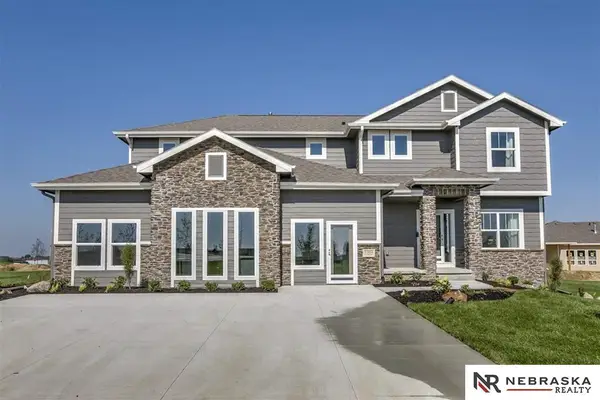 $526,750Pending6 beds 4 baths3,719 sq. ft.
$526,750Pending6 beds 4 baths3,719 sq. ft.8716 Legacy Street, Papillion, NE 68046
MLS# 22527394Listed by: NEBRASKA REALTY- New
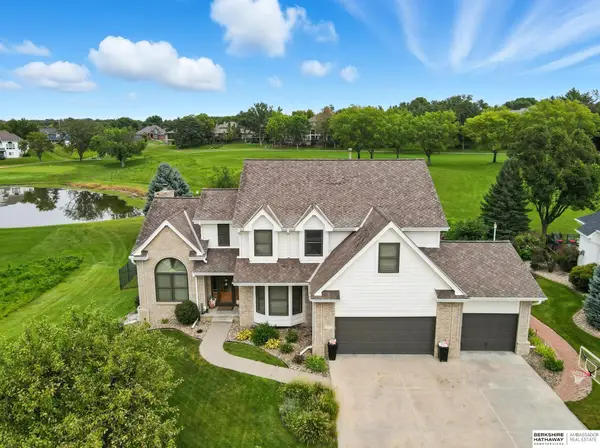 $645,000Active4 beds 6 baths4,167 sq. ft.
$645,000Active4 beds 6 baths4,167 sq. ft.1210 Norton Drive, Papillion, NE 68046
MLS# 22527356Listed by: BHHS AMBASSADOR REAL ESTATE - New
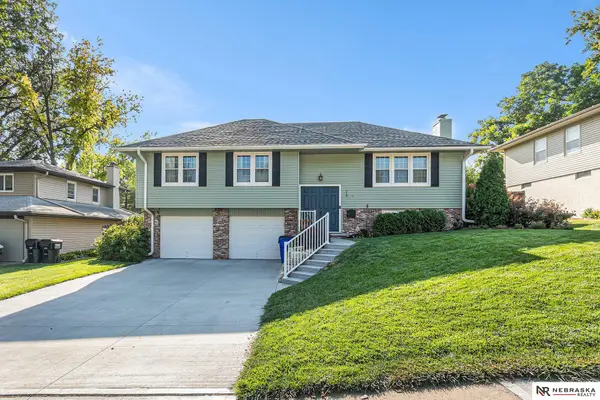 $350,000Active3 beds 3 baths1,926 sq. ft.
$350,000Active3 beds 3 baths1,926 sq. ft.714 Donegal Drive, Papillion, NE 68046
MLS# 22526665Listed by: NEBRASKA REALTY - New
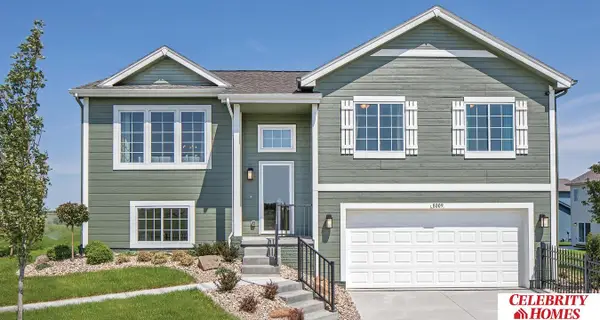 $346,400Active3 beds 3 baths1,640 sq. ft.
$346,400Active3 beds 3 baths1,640 sq. ft.10571 Portage Drive, Papillion, NE 68046
MLS# 22527289Listed by: CELEBRITY HOMES INC - New
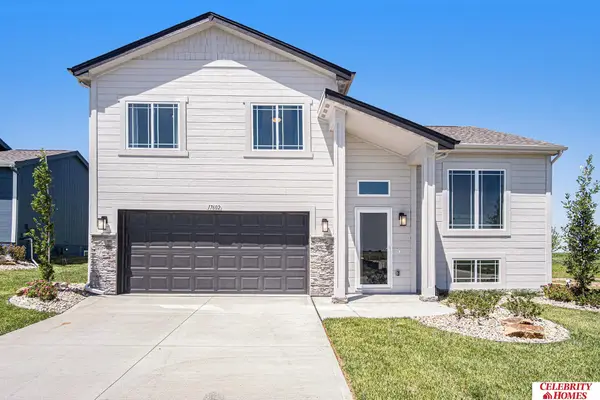 $350,900Active3 beds 3 baths1,732 sq. ft.
$350,900Active3 beds 3 baths1,732 sq. ft.10567 Portage Drive, Papillion, NE 68046
MLS# 22527290Listed by: CELEBRITY HOMES INC - New
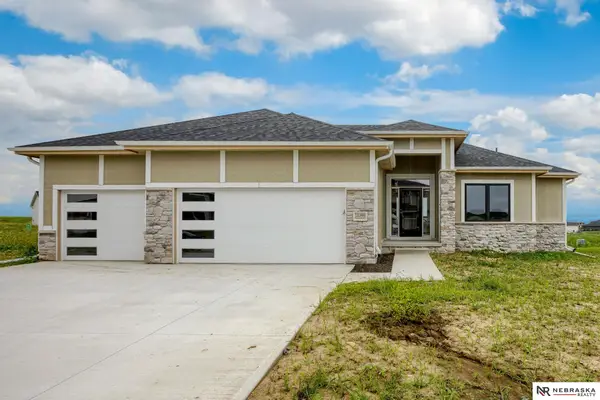 $603,515Active4 beds 3 baths3,209 sq. ft.
$603,515Active4 beds 3 baths3,209 sq. ft.12359 S 86th Street, Papillion, NE 68046
MLS# 22527166Listed by: NEBRASKA REALTY - New
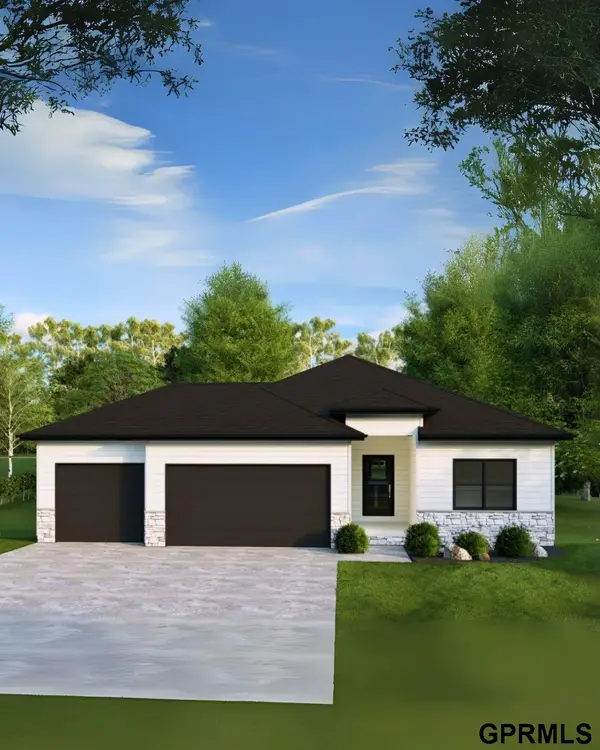 $552,634Active5 beds 3 baths2,746 sq. ft.
$552,634Active5 beds 3 baths2,746 sq. ft.12421 S 89th Avenue, Papillion, NE 68046
MLS# 22527147Listed by: TOAST REAL ESTATE - New
 $543,346Active5 beds 3 baths2,718 sq. ft.
$543,346Active5 beds 3 baths2,718 sq. ft.11666 S 124th Avenue, Papillion, NE 68046
MLS# 22527100Listed by: TOAST REAL ESTATE - Open Sun, 12 to 1:30pmNew
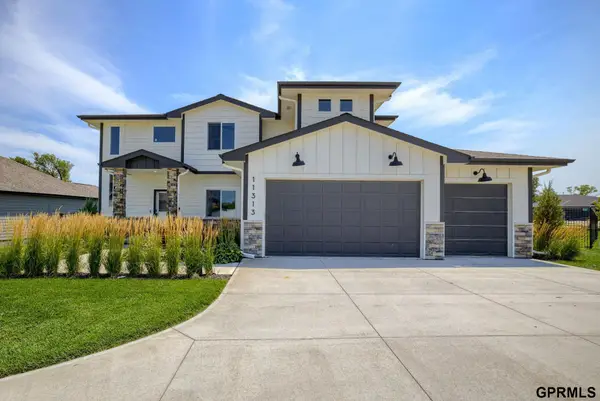 $575,000Active5 beds 4 baths3,305 sq. ft.
$575,000Active5 beds 4 baths3,305 sq. ft.11313 Sunburst Drive, Papillion, NE 68046
MLS# 22527075Listed by: NEXTHOME SIGNATURE REAL ESTATE - New
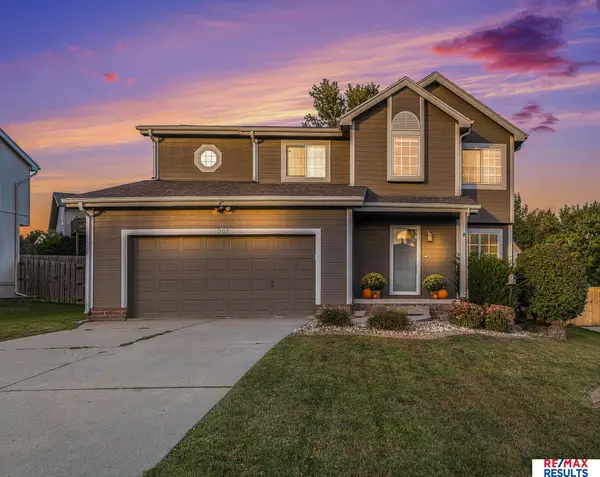 $340,000Active5 beds 5 baths2,365 sq. ft.
$340,000Active5 beds 5 baths2,365 sq. ft.207 Hilton Head Drive, Papillion, NE 68133
MLS# 22527053Listed by: RE/MAX RESULTS
