10201 Cove Hollow Drive, Papillion, NE 68046
Local realty services provided by:Better Homes and Gardens Real Estate The Good Life Group
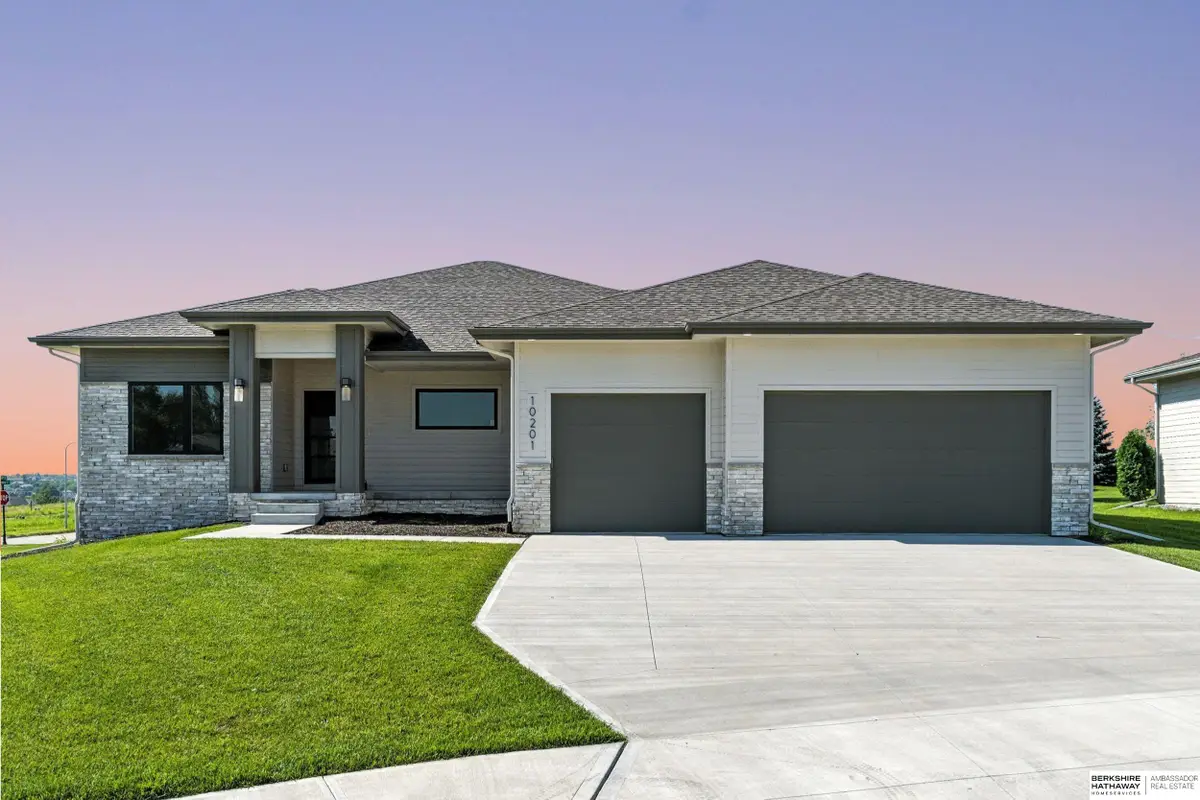
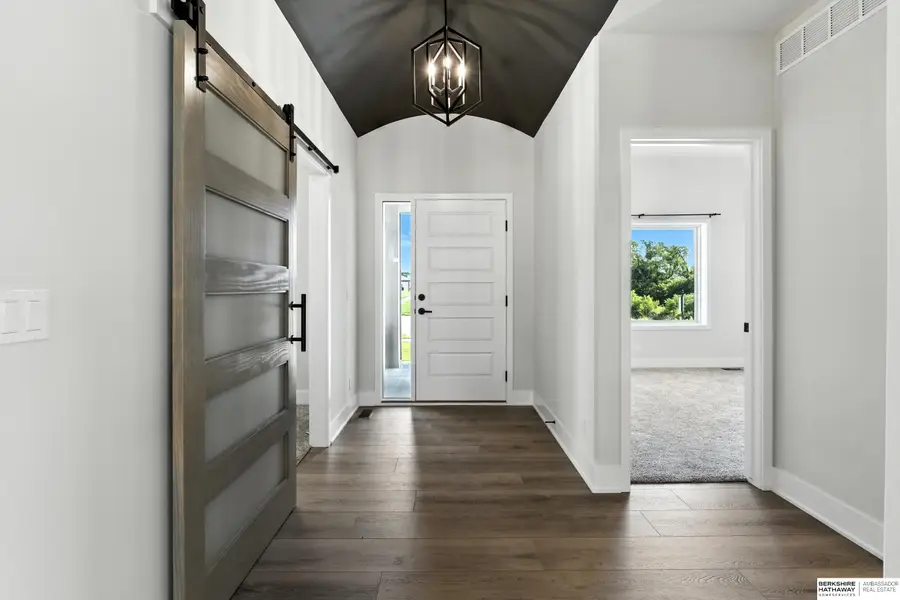
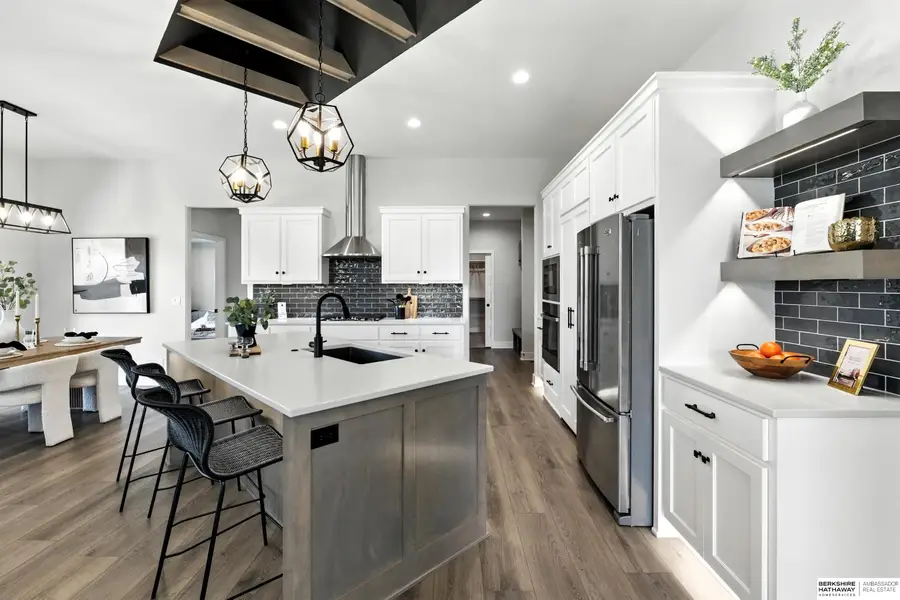
10201 Cove Hollow Drive,Papillion, NE 68046
$620,000
- 4 Beds
- 3 Baths
- 3,395 sq. ft.
- Single family
- Active
Listed by:melissa gerdes
Office:bhhs ambassador real estate
MLS#:22519782
Source:NE_OABR
Price summary
- Price:$620,000
- Price per sq. ft.:$182.62
- Monthly HOA dues:$8.33
About this home
Step into this stunning ranch-style home and fall in love with every detail! A versatile flex room greets you at the entrance perfect for a home office or creative space. The luxurious primary suite is privately tucked away and features a spacious walk-in closet with direct access to the drop zone and laundry room for added convenience. The heart of the home boasts a beautifully designed kitchen with a hidden walk-in pantry, large island, and open views into the Great Room and Dinette, making entertaining a breeze. Enjoy custom cabinets, a cozy fireplace, and thoughtful design touches throughout. A dramatic L-shaped staircase with perfectly placed windows leads you to the expansive lower level featuring two additional bedrooms, a full bathroom, a theater/fitness room, rec space, and a wet bar ideal for relaxing or hosting. This home offers the perfect blend of style, comfort, and function. Open House on 7/17 from 4:00 PM–6:00 PM—don’t miss it!
Contact an agent
Home facts
- Year built:2023
- Listing Id #:22519782
- Added:28 day(s) ago
- Updated:August 10, 2025 at 02:32 PM
Rooms and interior
- Bedrooms:4
- Total bathrooms:3
- Full bathrooms:3
- Living area:3,395 sq. ft.
Heating and cooling
- Cooling:Central Air
- Heating:Forced Air
Structure and exterior
- Roof:Composition
- Year built:2023
- Building area:3,395 sq. ft.
- Lot area:0.4 Acres
Schools
- High school:Papillion-La Vista
- Middle school:Liberty
- Elementary school:Prairie Queen
Utilities
- Water:Public
- Sewer:Public Sewer
Finances and disclosures
- Price:$620,000
- Price per sq. ft.:$182.62
- Tax amount:$10,802 (2024)
New listings near 10201 Cove Hollow Drive
- New
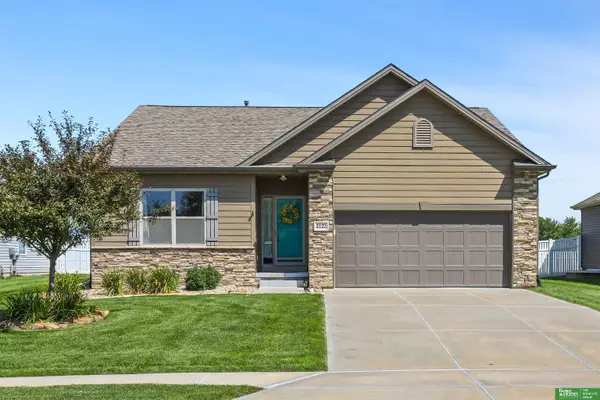 $375,000Active4 beds 3 baths2,589 sq. ft.
$375,000Active4 beds 3 baths2,589 sq. ft.2122 Skyhawk Avenue, Papillion, NE 68133
MLS# 22522915Listed by: BETTER HOMES AND GARDENS R.E. - New
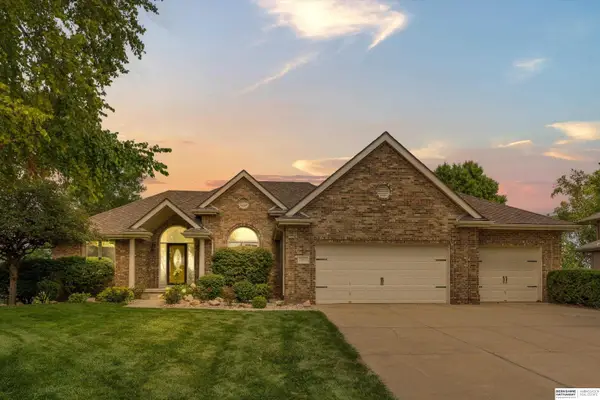 $550,000Active5 beds 3 baths3,756 sq. ft.
$550,000Active5 beds 3 baths3,756 sq. ft.904 W Centennial Road, Papillion, NE 68046
MLS# 22522897Listed by: BHHS AMBASSADOR REAL ESTATE - New
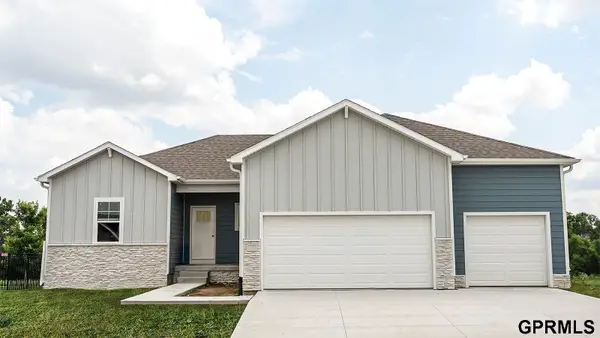 $429,490Active4 beds 4 baths2,452 sq. ft.
$429,490Active4 beds 4 baths2,452 sq. ft.6216 Harvest Drive, Papillion, NE 68157
MLS# 22522753Listed by: DRH REALTY NEBRASKA LLC - New
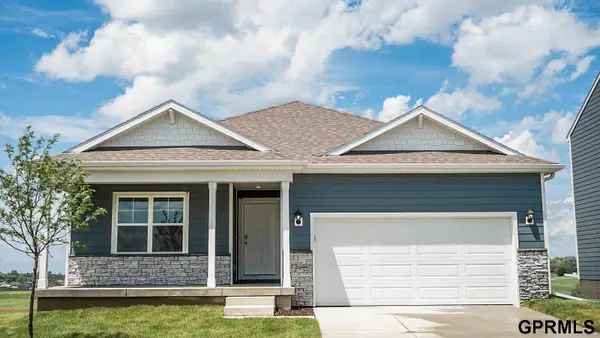 $409,990Active4 beds 3 baths2,191 sq. ft.
$409,990Active4 beds 3 baths2,191 sq. ft.12922 S 66th Avenue, Papillion, NE 68157
MLS# 22522745Listed by: DRH REALTY NEBRASKA LLC - New
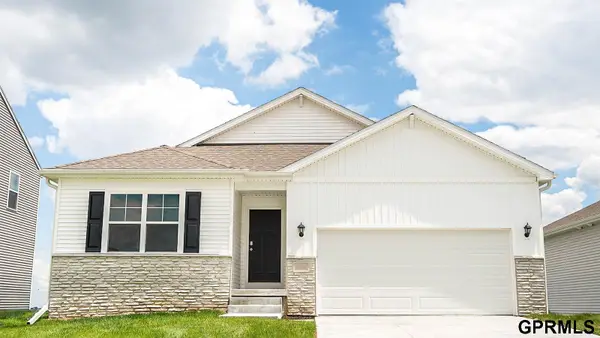 $419,990Active4 beds 3 baths2,511 sq. ft.
$419,990Active4 beds 3 baths2,511 sq. ft.12918 S 66th Avenue, Papillion, NE 68157
MLS# 22522748Listed by: DRH REALTY NEBRASKA LLC - New
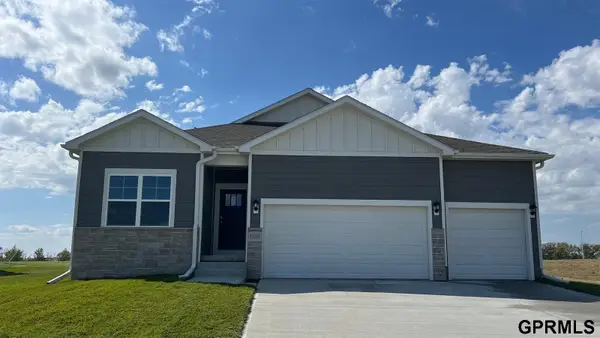 $469,990Active5 beds 4 baths2,964 sq. ft.
$469,990Active5 beds 4 baths2,964 sq. ft.6215 Harvest Drive, Papillion, NE 68157
MLS# 22522750Listed by: DRH REALTY NEBRASKA LLC 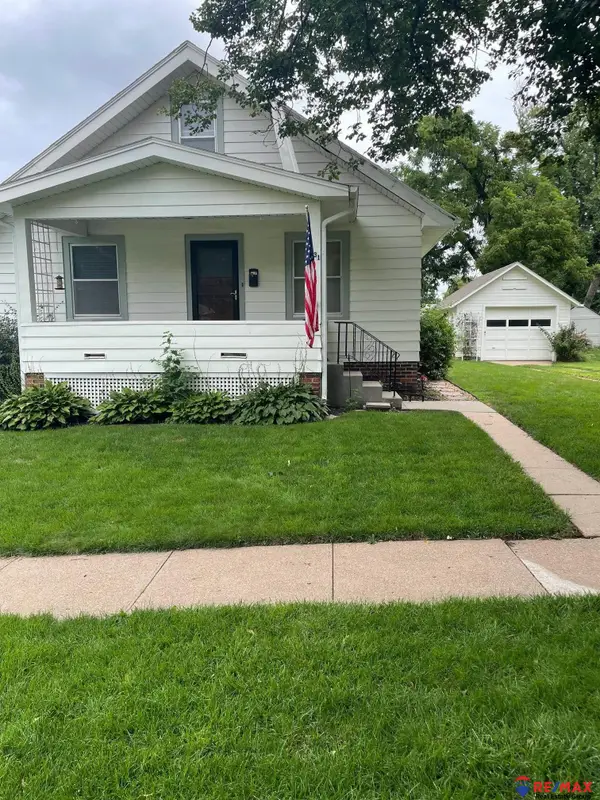 $200,000Pending2 beds 1 baths1,008 sq. ft.
$200,000Pending2 beds 1 baths1,008 sq. ft.831 S Adams Street, Papillion, NE 68046
MLS# 22522666Listed by: RE/MAX REAL ESTATE GROUP OMAHA $611,950Pending5 beds 3 baths3,557 sq. ft.
$611,950Pending5 beds 3 baths3,557 sq. ft.12388 Windsor Drive, Papillion, NE 68046
MLS# 22522588Listed by: BETTER HOMES AND GARDENS R.E.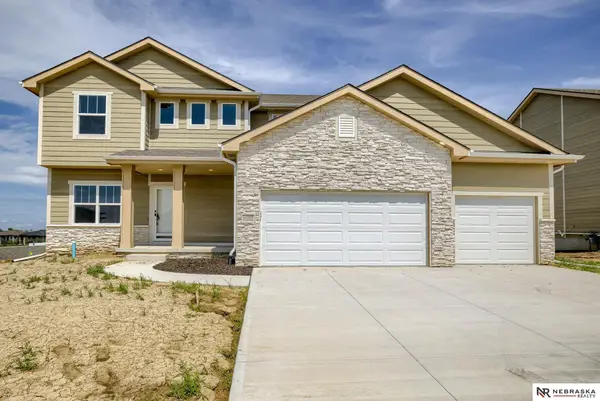 $487,000Pending5 beds 3 baths2,750 sq. ft.
$487,000Pending5 beds 3 baths2,750 sq. ft.11906 Horizon Street, Papillion, NE 68046
MLS# 22522586Listed by: NEBRASKA REALTY- New
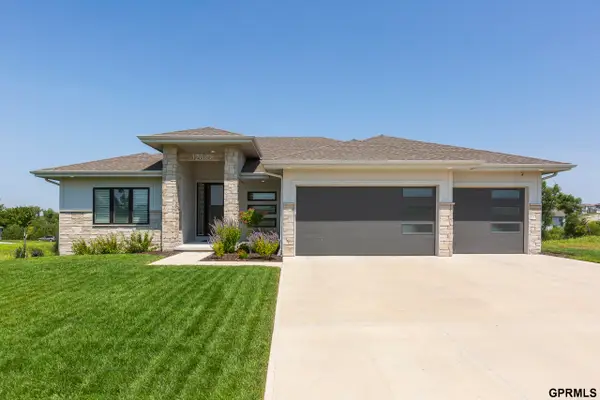 $615,000Active4 beds 3 baths2,897 sq. ft.
$615,000Active4 beds 3 baths2,897 sq. ft.12810 Slayton Street, Papillion, NE 68138
MLS# 22522568Listed by: SYNERGY REAL ESTATE & DEV CORP
