904 W Centennial Road, Papillion, NE 68046
Local realty services provided by:Better Homes and Gardens Real Estate The Good Life Group
904 W Centennial Road,Papillion, NE 68046
$550,000
- 5 Beds
- 3 Baths
- 3,756 sq. ft.
- Single family
- Pending
Listed by:diane hughes
Office:bhhs ambassador real estate
MLS#:22522897
Source:NE_OABR
Price summary
- Price:$550,000
- Price per sq. ft.:$146.43
About this home
Beautiful spacious ranch backing to Tara Hills Golf Course off tee box. Close to 3800 finished sf and situated on nearly 1/3 of an acre, this home provides the space and finishes that are anything but cookie cutter. Two living & dining areas on the main floor offer great entertaining space that flows out to a large deck w adjacent covered pergola w hot tub. Chef's kitchen with granite & large peninsula is the heart of this home with a cozy hearth room & fireplace adjacent to eating area. Large primary bedroom w huge updated ensuite - dual sinks, free standing tub, walk-in tiled shower and large closet. Split bedroom floorplan offers privacy - other two main bedrooms are on opposite side of the house. Beautifully finished lower level w two more bedrooms, bathroom, bar, craft/hobby room or office, large media room area and walk out. Spacious yard w no backyard neighbors and pre-inspected for your peace of mind. Current owners have been meticulous stewards of this home.
Contact an agent
Home facts
- Year built:1998
- Listing ID #:22522897
- Added:42 day(s) ago
- Updated:September 10, 2025 at 12:35 PM
Rooms and interior
- Bedrooms:5
- Total bathrooms:3
- Full bathrooms:2
- Living area:3,756 sq. ft.
Heating and cooling
- Cooling:Central Air
- Heating:Forced Air
Structure and exterior
- Roof:Composition
- Year built:1998
- Building area:3,756 sq. ft.
- Lot area:0.31 Acres
Schools
- High school:Papillion-La Vista
- Middle school:La Vista
- Elementary school:Tara Heights
Utilities
- Water:Public
- Sewer:Public Sewer
Finances and disclosures
- Price:$550,000
- Price per sq. ft.:$146.43
- Tax amount:$7,323 (2024)
New listings near 904 W Centennial Road
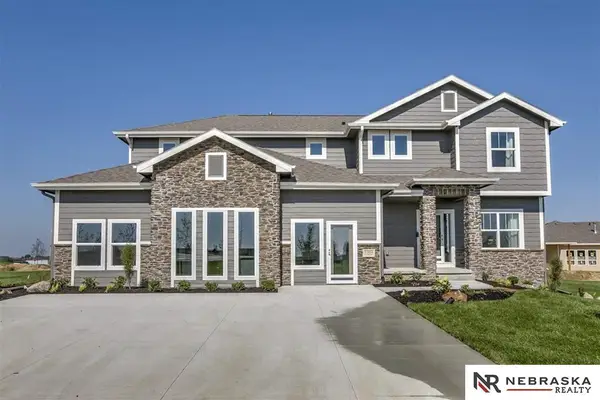 $526,750Pending6 beds 4 baths3,719 sq. ft.
$526,750Pending6 beds 4 baths3,719 sq. ft.8716 Legacy Street, Papillion, NE 68046
MLS# 22527394Listed by: NEBRASKA REALTY- New
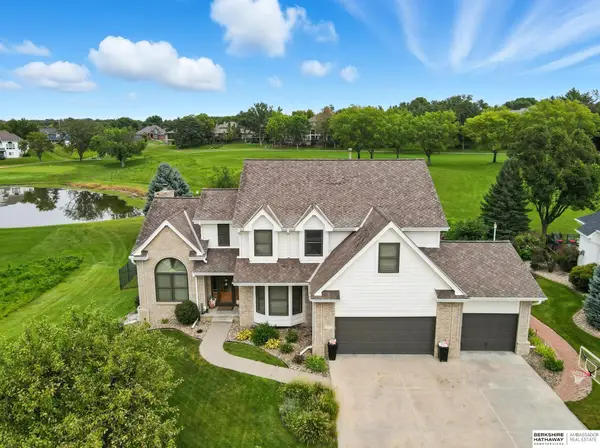 $645,000Active4 beds 6 baths4,167 sq. ft.
$645,000Active4 beds 6 baths4,167 sq. ft.1210 Norton Drive, Papillion, NE 68046
MLS# 22527356Listed by: BHHS AMBASSADOR REAL ESTATE - New
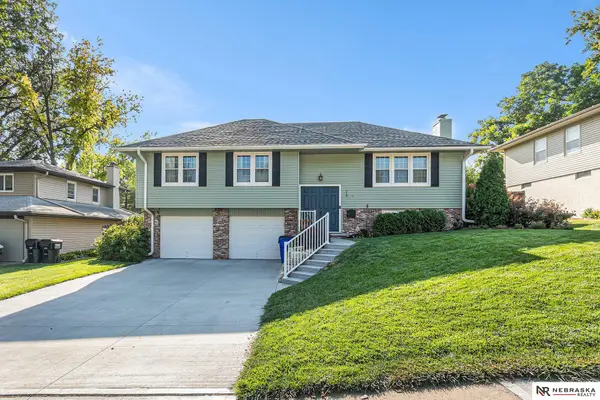 $350,000Active3 beds 3 baths1,926 sq. ft.
$350,000Active3 beds 3 baths1,926 sq. ft.714 Donegal Drive, Papillion, NE 68046
MLS# 22526665Listed by: NEBRASKA REALTY - New
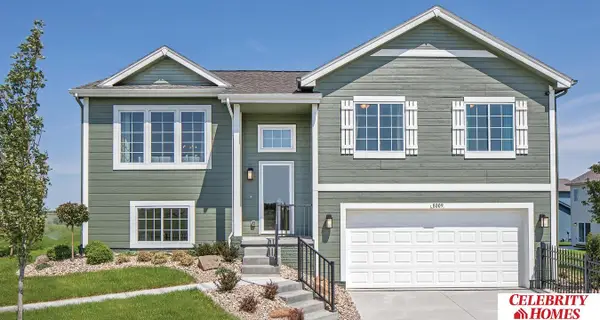 $346,400Active3 beds 3 baths1,640 sq. ft.
$346,400Active3 beds 3 baths1,640 sq. ft.10571 Portage Drive, Papillion, NE 68046
MLS# 22527289Listed by: CELEBRITY HOMES INC - New
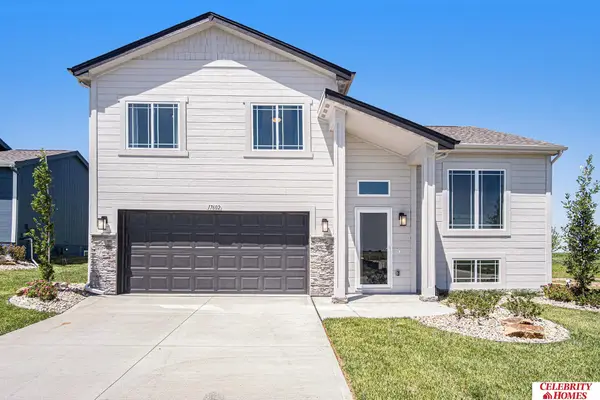 $350,900Active3 beds 3 baths1,732 sq. ft.
$350,900Active3 beds 3 baths1,732 sq. ft.10567 Portage Drive, Papillion, NE 68046
MLS# 22527290Listed by: CELEBRITY HOMES INC - New
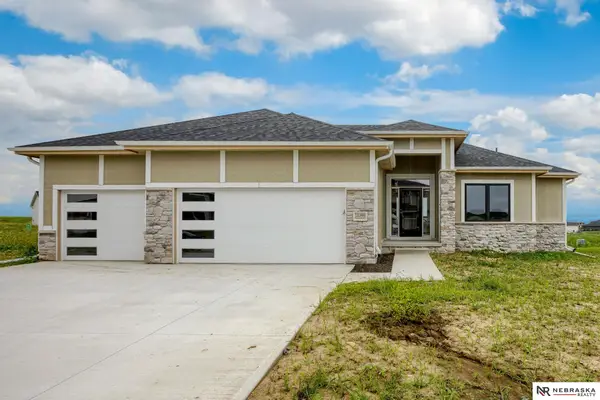 $603,515Active4 beds 3 baths3,209 sq. ft.
$603,515Active4 beds 3 baths3,209 sq. ft.12359 S 86th Street, Papillion, NE 68046
MLS# 22527166Listed by: NEBRASKA REALTY - New
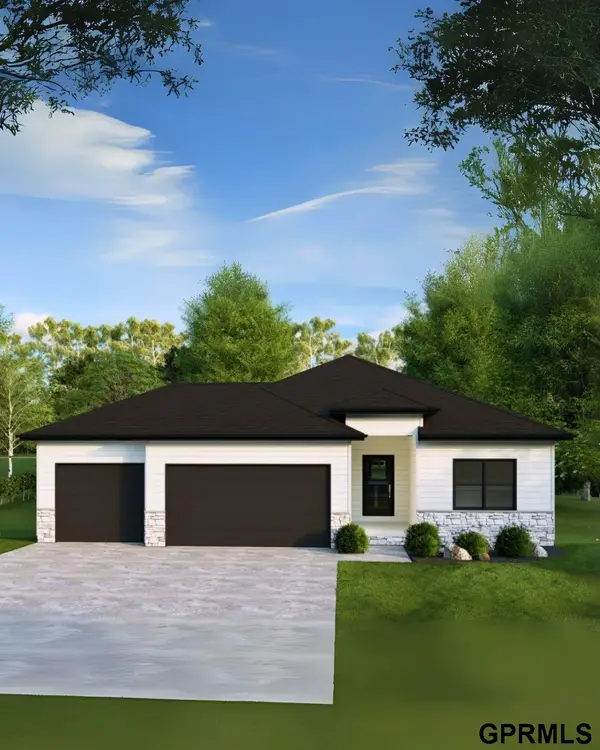 $552,634Active5 beds 3 baths2,746 sq. ft.
$552,634Active5 beds 3 baths2,746 sq. ft.12421 S 89th Avenue, Papillion, NE 68046
MLS# 22527147Listed by: TOAST REAL ESTATE - New
 $543,346Active5 beds 3 baths2,718 sq. ft.
$543,346Active5 beds 3 baths2,718 sq. ft.11666 S 124th Avenue, Papillion, NE 68046
MLS# 22527100Listed by: TOAST REAL ESTATE - Open Sun, 12 to 1:30pmNew
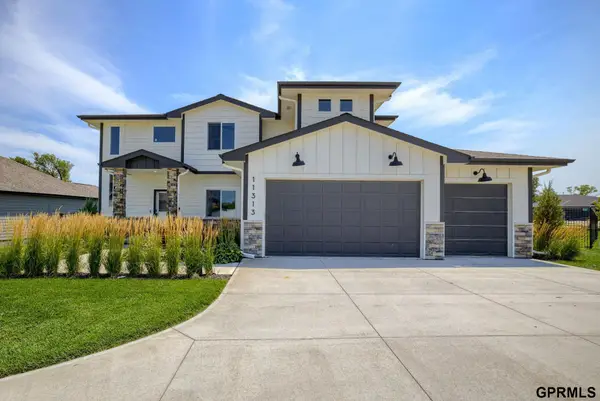 $575,000Active5 beds 4 baths3,305 sq. ft.
$575,000Active5 beds 4 baths3,305 sq. ft.11313 Sunburst Drive, Papillion, NE 68046
MLS# 22527075Listed by: NEXTHOME SIGNATURE REAL ESTATE - New
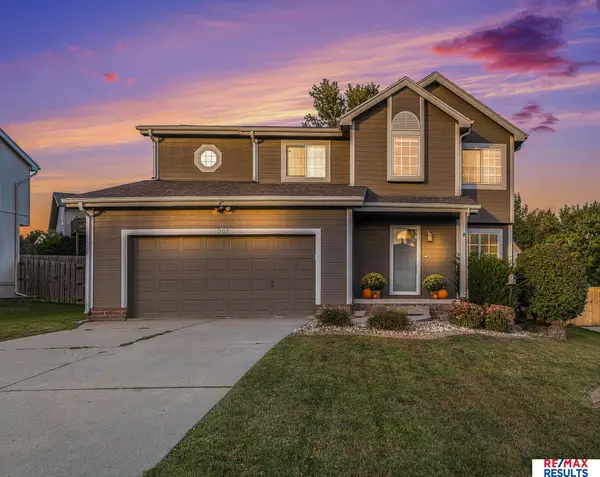 $340,000Active5 beds 5 baths2,365 sq. ft.
$340,000Active5 beds 5 baths2,365 sq. ft.207 Hilton Head Drive, Papillion, NE 68133
MLS# 22527053Listed by: RE/MAX RESULTS
