10305 S 110th Street, Papillion, NE 68046
Local realty services provided by:Better Homes and Gardens Real Estate The Good Life Group
10305 S 110th Street,Papillion, NE 68046
$461,650
- 3 Beds
- 3 Baths
- 2,163 sq. ft.
- Single family
- Pending
Listed by:jennifer torczon
Office:bhhs ambassador real estate
MLS#:22428796
Source:NE_OABR
Price summary
- Price:$461,650
- Price per sq. ft.:$213.43
- Monthly HOA dues:$10.42
About this home
Welcome to The Pearl by Richland Homes. This open concept two-story plan meets the demands of today’s home buyers. You’ll be lured into the main entry, past the Flex Room, by an abundance of natural light and gorgeous engineered wood floors. A large kitchen and family room combine to create an amazing entertainment space featuring a striking stone fireplace and a pantry large enough to support trips to Costco! The functional drop zone from the garage to the kitchen is a favorite feature. The second floor has an extra wide landing at the top of stairs, a sizeable laundry room outside of the Primary bedroom plus two spacious bedrooms. Other incredible standard features included in all Richland Homes: quartz kitchen countertops, Moen faucets, LED under cabinet lighting, a USB outlet in the Kitchen and Primary Bedroom, sprinkler system, two trees and too many more to list.
Contact an agent
Home facts
- Year built:2024
- Listing ID #:22428796
- Added:316 day(s) ago
- Updated:September 10, 2025 at 12:24 PM
Rooms and interior
- Bedrooms:3
- Total bathrooms:3
- Full bathrooms:1
- Half bathrooms:1
- Living area:2,163 sq. ft.
Heating and cooling
- Cooling:Central Air
- Heating:Forced Air
Structure and exterior
- Year built:2024
- Building area:2,163 sq. ft.
- Lot area:0.23 Acres
Schools
- High school:Papillion-La Vista South
- Middle school:Liberty
- Elementary school:Prairie Queen
Utilities
- Water:Public
- Sewer:Public Sewer
Finances and disclosures
- Price:$461,650
- Price per sq. ft.:$213.43
- Tax amount:$794 (2022)
New listings near 10305 S 110th Street
- New
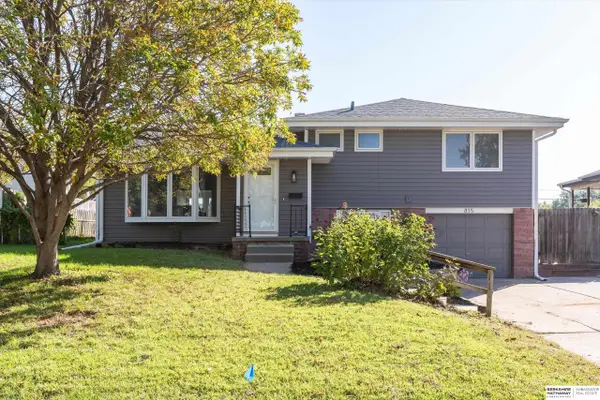 $285,000Active3 beds 3 baths1,629 sq. ft.
$285,000Active3 beds 3 baths1,629 sq. ft.815 Tipperary Drive, Papillion, NE 68046
MLS# 22527460Listed by: BHHS AMBASSADOR REAL ESTATE 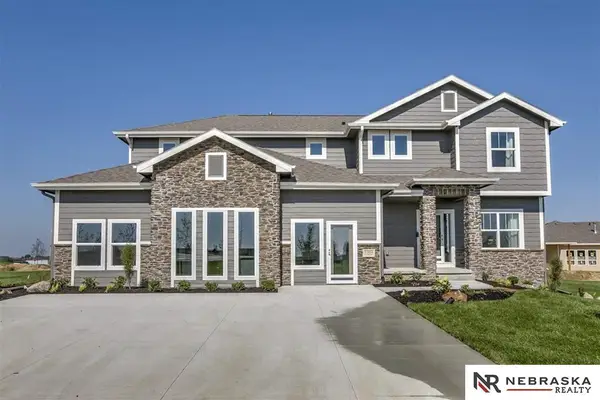 $526,750Pending6 beds 4 baths3,719 sq. ft.
$526,750Pending6 beds 4 baths3,719 sq. ft.8716 Legacy Street, Papillion, NE 68046
MLS# 22527394Listed by: NEBRASKA REALTY- New
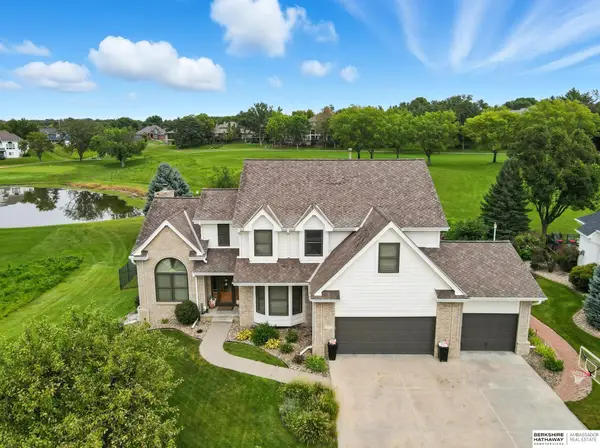 $645,000Active4 beds 6 baths4,167 sq. ft.
$645,000Active4 beds 6 baths4,167 sq. ft.1210 Norton Drive, Papillion, NE 68046
MLS# 22527356Listed by: BHHS AMBASSADOR REAL ESTATE - New
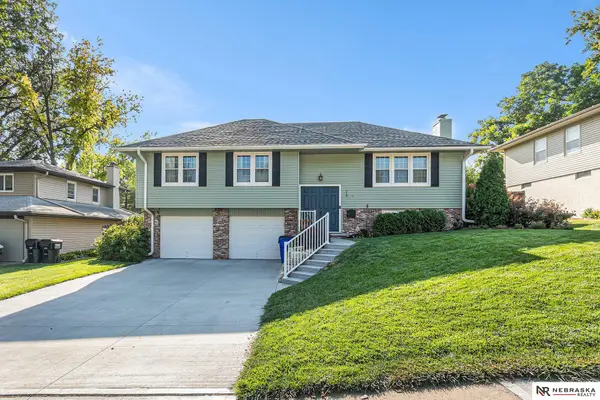 $350,000Active3 beds 3 baths1,926 sq. ft.
$350,000Active3 beds 3 baths1,926 sq. ft.714 Donegal Drive, Papillion, NE 68046
MLS# 22526665Listed by: NEBRASKA REALTY - New
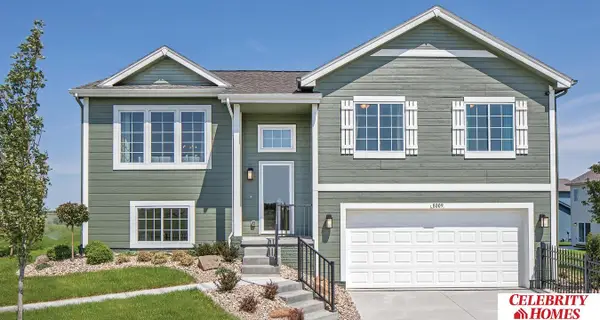 $346,400Active3 beds 3 baths1,640 sq. ft.
$346,400Active3 beds 3 baths1,640 sq. ft.10571 Portage Drive, Papillion, NE 68046
MLS# 22527289Listed by: CELEBRITY HOMES INC - New
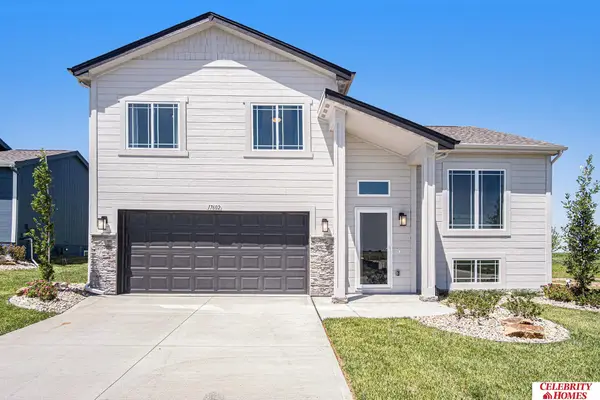 $350,900Active3 beds 3 baths1,732 sq. ft.
$350,900Active3 beds 3 baths1,732 sq. ft.10567 Portage Drive, Papillion, NE 68046
MLS# 22527290Listed by: CELEBRITY HOMES INC - New
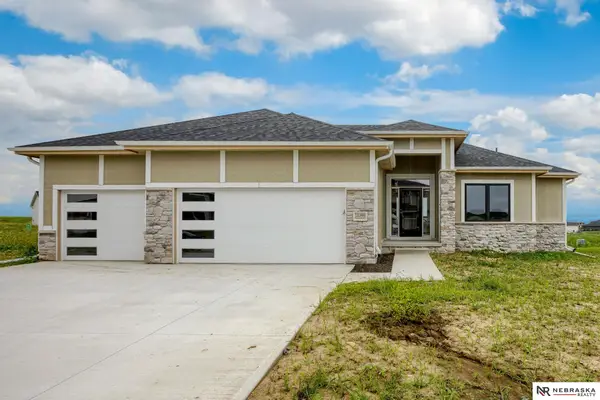 $603,515Active4 beds 3 baths3,209 sq. ft.
$603,515Active4 beds 3 baths3,209 sq. ft.12359 S 86th Street, Papillion, NE 68046
MLS# 22527166Listed by: NEBRASKA REALTY - New
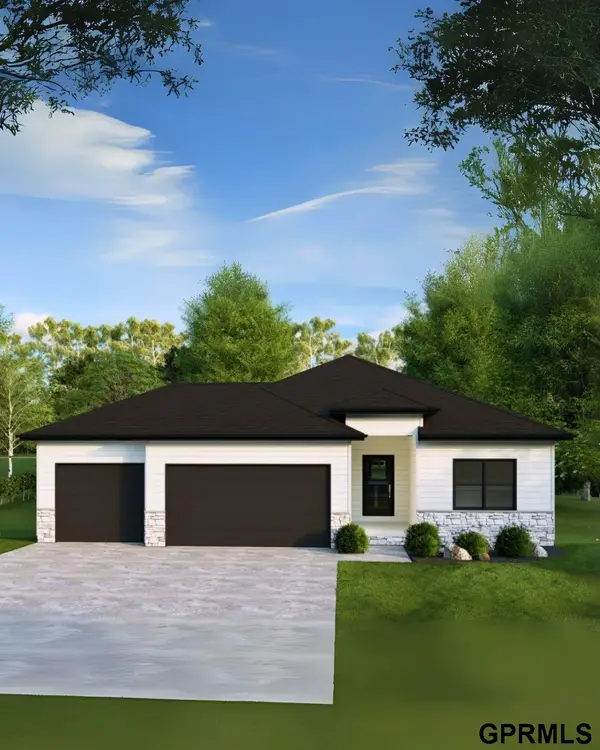 $552,634Active5 beds 3 baths2,746 sq. ft.
$552,634Active5 beds 3 baths2,746 sq. ft.12421 S 89th Avenue, Papillion, NE 68046
MLS# 22527147Listed by: TOAST REAL ESTATE - New
 $543,346Active5 beds 3 baths2,718 sq. ft.
$543,346Active5 beds 3 baths2,718 sq. ft.11666 S 124th Avenue, Papillion, NE 68046
MLS# 22527100Listed by: TOAST REAL ESTATE - Open Sun, 12 to 1:30pmNew
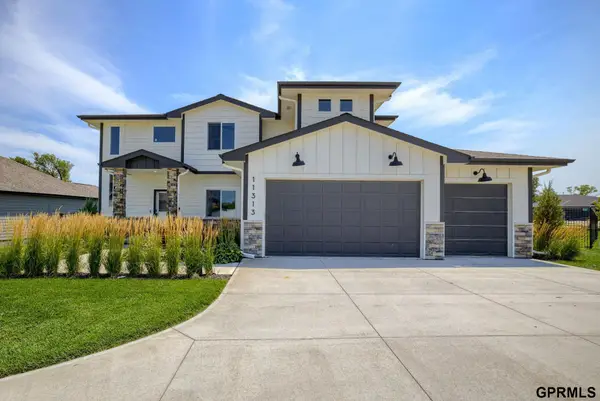 $575,000Active5 beds 4 baths3,305 sq. ft.
$575,000Active5 beds 4 baths3,305 sq. ft.11313 Sunburst Drive, Papillion, NE 68046
MLS# 22527075Listed by: NEXTHOME SIGNATURE REAL ESTATE
