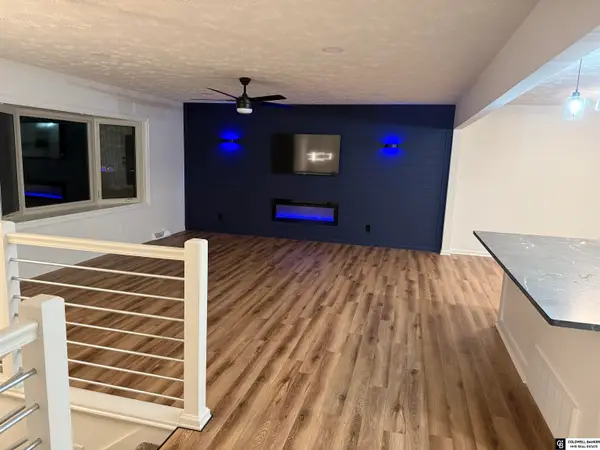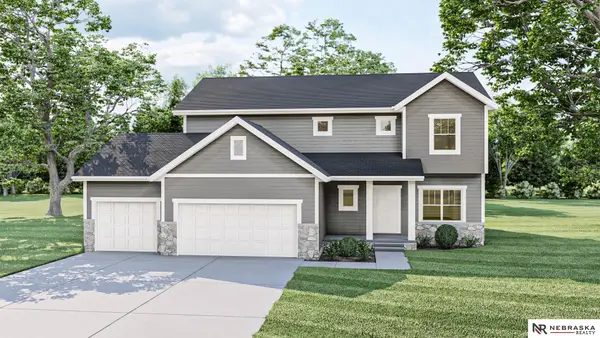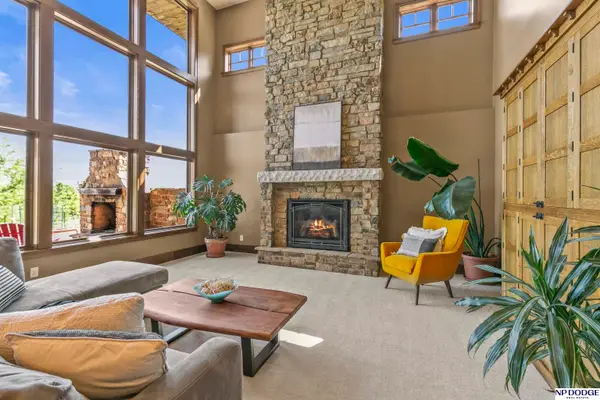11007 S 98th Street, Papillion, NE 68046
Local realty services provided by:Better Homes and Gardens Real Estate The Good Life Group
11007 S 98th Street,Papillion, NE 68046
$669,900
- 6 Beds
- 3 Baths
- 3,774 sq. ft.
- Single family
- Active
Listed by:
- Jamie Hilderbrand(402) 641 - 2534Better Homes and Gardens Real Estate The Good Life Group
- Nicole Hilderbrand(402) 641 - 2760Better Homes and Gardens Real Estate The Good Life Group
MLS#:22529825
Source:NE_OABR
Price summary
- Price:$669,900
- Price per sq. ft.:$177.5
About this home
Seller offering $20,000 incentive to be used towards: closing costs, rate buy down, price reduction, etc. Meet Jeffrey from Hildy Homes. At 1,936 finished sq. ft on the main level, he’s spacious but never overwhelming, offering a layout that flows effortlessly from one room to the next. With 6-bedrooms & 3-bathrooms, Jeffrey ensures there’s room for everyone - because he wouldn’t have it any other way. The open concept living, dining, and kitchen areas bring people together, making every gathering feel natural and effortless. His walkout basement, with 1,524 finished sq. ft. with a fireplace and wet bar, is where the fun really happens. His 4 car garage ensures that there’s space for every vehicle, toy and tool - because he’s always prepared to help out. Listed finishes are deemed reliable but subject to change @ seller's discretion. Move-in-Ready
Contact an agent
Home facts
- Year built:2025
- Listing ID #:22529825
- Added:137 day(s) ago
- Updated:November 15, 2025 at 04:57 PM
Rooms and interior
- Bedrooms:6
- Total bathrooms:3
- Full bathrooms:1
- Living area:3,774 sq. ft.
Heating and cooling
- Cooling:Central Air
- Heating:Forced Air
Structure and exterior
- Roof:Composition
- Year built:2025
- Building area:3,774 sq. ft.
- Lot area:0.29 Acres
Schools
- High school:Papillion-La Vista South
- Middle school:Liberty
- Elementary school:Prairie Queen
Utilities
- Water:Public
- Sewer:Public Sewer
Finances and disclosures
- Price:$669,900
- Price per sq. ft.:$177.5
- Tax amount:$527 (2025)
New listings near 11007 S 98th Street
- Open Sun, 1 to 3pmNew
 $399,000Active4 beds 3 baths2,088 sq. ft.
$399,000Active4 beds 3 baths2,088 sq. ft.504 Shannon Road, Papillion, NE 68046
MLS# 22532951Listed by: COLDWELL BANKER NHS RE - New
 $549,193Active4 beds 3 baths2,507 sq. ft.
$549,193Active4 beds 3 baths2,507 sq. ft.8606 Legacy Street, Papillion, NE 68046
MLS# 22532944Listed by: NEBRASKA REALTY - Open Sun, 12 to 2pmNew
 $324,999Active4 beds 3 baths2,664 sq. ft.
$324,999Active4 beds 3 baths2,664 sq. ft.1113 Hackney Drive, Papillion, NE 68046
MLS# 22531597Listed by: BHHS AMBASSADOR REAL ESTATE - New
 $569,900Active4 beds 3 baths2,540 sq. ft.
$569,900Active4 beds 3 baths2,540 sq. ft.12642 Carpenter Street, Papillion, NE 68138
MLS# 22532340Listed by: BHHS AMBASSADOR REAL ESTATE - New
 $456,000Active3 beds 2 baths1,741 sq. ft.
$456,000Active3 beds 2 baths1,741 sq. ft.9228 S 71 Avenue, Papillion, NE 68133
MLS# 22532527Listed by: NP DODGE RE SALES INC SARPY - New
 $325,000Active4 beds 3 baths2,181 sq. ft.
$325,000Active4 beds 3 baths2,181 sq. ft.1509 Beechwood Avenue, Papillion, NE 68133
MLS# 22532556Listed by: BHHS AMBASSADOR REAL ESTATE - New
 $439,000Active5 beds 3 baths3,439 sq. ft.
$439,000Active5 beds 3 baths3,439 sq. ft.514 Windsor Drive, Papillion, NE 68046
MLS# 22532575Listed by: NP DODGE RE SALES INC SARPY - Open Sun, 11am to 1pmNew
 $615,000Active5 beds 4 baths3,690 sq. ft.
$615,000Active5 beds 4 baths3,690 sq. ft.7320 Leawood Circle, Papillion, NE 68046
MLS# 22532689Listed by: BHHS AMBASSADOR REAL ESTATE - Open Sat, 11am to 12:30pmNew
 $750,000Active4 beds 5 baths4,951 sq. ft.
$750,000Active4 beds 5 baths4,951 sq. ft.4724 Coffey Street, Papillion, NE 68133
MLS# 22532811Listed by: NP DODGE RE SALES INC 148DODGE - New
 $289,000Active3 beds 2 baths1,478 sq. ft.
$289,000Active3 beds 2 baths1,478 sq. ft.1106 Marshall Circle, Papillion, NE 68046
MLS# 22532848Listed by: BHHS AMBASSADOR REAL ESTATE
