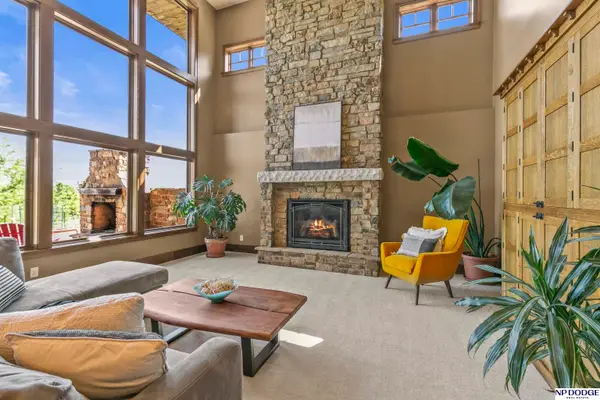12642 Carpenter Street, Papillion, NE 68138
Local realty services provided by:Better Homes and Gardens Real Estate The Good Life Group
Listed by: rachel skradski luhrs, nic luhrs
Office: bhhs ambassador real estate
MLS#:22532340
Source:NE_OABR
Price summary
- Price:$569,900
- Price per sq. ft.:$224.37
- Monthly HOA dues:$16.67
About this home
Welcome to this stunning Barr Homes “Callaway” plan built in 2023 & meticulously maintained—truly better than new! Packed w/thoughtful upgrades including a full privacy fence, professional landscaping, high-end window coverings, & an upgraded technology package featuring a Google Smart Home system w/smart lights, blinds, thermostats, doorbell, & locks. The chef’s kitchen is sure to impress, offering abundant counter space, quartz countertops, a tile backsplash, a walk-in pantry, & SS appliances. The spacious dining area w/vaulted ceiling flows seamlessly into the living room, complete w/a cozy gas fireplace. Upstairs, you’ll find 4 generous bedrooms, including a luxurious primary suite w/a spa-like bathroom & an expansive walk-in closet. The 4-car garage provides ample room for vehicles, storage, or even a workshop. The unfinished LL is already framed out (w/permits pulled & ready to finish). Located in Papillion, just minutes from Highway 370, Shadow Lake Towne Center & Werner Park!
Contact an agent
Home facts
- Year built:2022
- Listing ID #:22532340
- Added:1 day(s) ago
- Updated:November 14, 2025 at 10:28 PM
Rooms and interior
- Bedrooms:4
- Total bathrooms:3
- Full bathrooms:2
- Half bathrooms:1
- Living area:2,540 sq. ft.
Heating and cooling
- Cooling:Central Air
- Heating:Forced Air
Structure and exterior
- Roof:Composition
- Year built:2022
- Building area:2,540 sq. ft.
- Lot area:0.23 Acres
Schools
- High school:Papillion-La Vista South
- Middle school:Liberty
- Elementary school:Ashbury
Utilities
- Water:Public
- Sewer:Public Sewer
Finances and disclosures
- Price:$569,900
- Price per sq. ft.:$224.37
- Tax amount:$10,724 (2023)
New listings near 12642 Carpenter Street
- Open Sun, 12 to 2pmNew
 $324,999Active4 beds 3 baths2,664 sq. ft.
$324,999Active4 beds 3 baths2,664 sq. ft.1113 Hackney Drive, Papillion, NE 68046
MLS# 22531597Listed by: BHHS AMBASSADOR REAL ESTATE - New
 $456,000Active3 beds 2 baths1,741 sq. ft.
$456,000Active3 beds 2 baths1,741 sq. ft.9228 S 71 Avenue, Papillion, NE 68133
MLS# 22532527Listed by: NP DODGE RE SALES INC SARPY - New
 $325,000Active4 beds 3 baths2,181 sq. ft.
$325,000Active4 beds 3 baths2,181 sq. ft.1509 Beechwood Avenue, Papillion, NE 68133
MLS# 22532556Listed by: BHHS AMBASSADOR REAL ESTATE - New
 $439,000Active5 beds 3 baths3,439 sq. ft.
$439,000Active5 beds 3 baths3,439 sq. ft.514 Windsor Drive, Papillion, NE 68046
MLS# 22532575Listed by: NP DODGE RE SALES INC SARPY - Open Sun, 11am to 1pmNew
 $615,000Active5 beds 4 baths3,690 sq. ft.
$615,000Active5 beds 4 baths3,690 sq. ft.7320 Leawood Circle, Papillion, NE 68046
MLS# 22532689Listed by: BHHS AMBASSADOR REAL ESTATE - Open Sat, 11am to 12:30pmNew
 $750,000Active4 beds 5 baths4,951 sq. ft.
$750,000Active4 beds 5 baths4,951 sq. ft.4724 Coffey Street, Papillion, NE 68133
MLS# 22532811Listed by: NP DODGE RE SALES INC 148DODGE - New
 $289,000Active3 beds 2 baths1,478 sq. ft.
$289,000Active3 beds 2 baths1,478 sq. ft.1106 Marshall Circle, Papillion, NE 68046
MLS# 22532848Listed by: BHHS AMBASSADOR REAL ESTATE - New
 $456,900Active3 beds 2 baths1,559 sq. ft.
$456,900Active3 beds 2 baths1,559 sq. ft.11908 S 118 Street, Papillion, NE 68046
MLS# 22532875Listed by: CHARLESTON HOMES REALTY LLC - New
 $430,000Active3 beds 2 baths1,868 sq. ft.
$430,000Active3 beds 2 baths1,868 sq. ft.13510 S 51st Street, Papillion, NE 68133
MLS# 22532902Listed by: NEBRASKA REALTY
