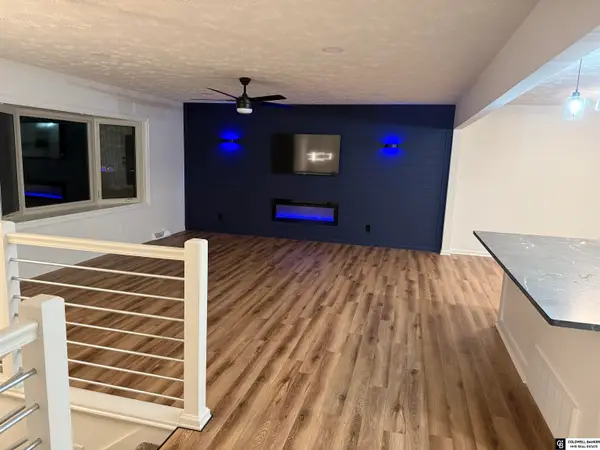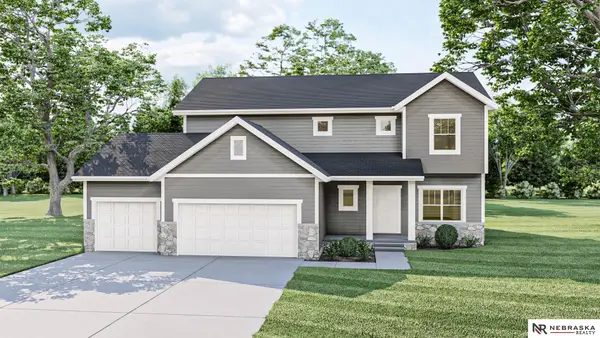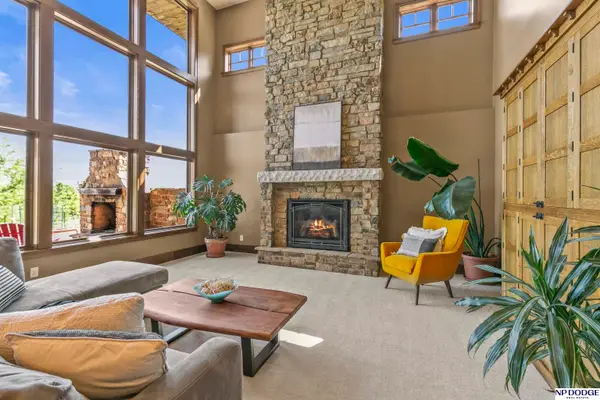11011 S 104th Avenue, Papillion, NE 68046
Local realty services provided by:Better Homes and Gardens Real Estate The Good Life Group
11011 S 104th Avenue,Papillion, NE 68046
$480,299
- 5 Beds
- 3 Baths
- 2,745 sq. ft.
- Single family
- Active
Listed by: jennifer torczon
Office: bhhs ambassador real estate
MLS#:22513843
Source:NE_OABR
Price summary
- Price:$480,299
- Price per sq. ft.:$174.97
- Monthly HOA dues:$10.42
About this home
The Turquoise puts everything right where it belongs. Starting with you, in a main level Primary Bedroom separate from the rest of the bedrooms. A mudroom simplifies your coming and going with a drop station and bench. We believe the purpose of a ranch home goes far beyond merely letting you do all your living on the main floor. To us, a ranch home is an opportunity to let your life expand. Upward into tall, tall ceilings. And outward through big windows and glass doors that invite your views, and your dinner parties, to wander out under the sky. And you can even let your wardrobe expand in a humongous walk-in closet in the Primary Bedroom. Other incredible standard features included in all Richland Homes: quartz kitchen countertops, LED under cabinet lighting, a USB outlet in the Kitchen and Primary Bedroom, sprinkler system, two trees and too many more to list.
Contact an agent
Home facts
- Year built:2025
- Listing ID #:22513843
- Added:176 day(s) ago
- Updated:November 15, 2025 at 04:58 PM
Rooms and interior
- Bedrooms:5
- Total bathrooms:3
- Living area:2,745 sq. ft.
Heating and cooling
- Cooling:Central Air
- Heating:Forced Air
Structure and exterior
- Year built:2025
- Building area:2,745 sq. ft.
- Lot area:0.23 Acres
Schools
- High school:Papillion-La Vista South
- Middle school:Liberty
- Elementary school:Prairie Queen
Utilities
- Water:Public
- Sewer:Public Sewer
Finances and disclosures
- Price:$480,299
- Price per sq. ft.:$174.97
- Tax amount:$602 (2024)
New listings near 11011 S 104th Avenue
- Open Sun, 1 to 3pmNew
 $399,000Active4 beds 3 baths2,088 sq. ft.
$399,000Active4 beds 3 baths2,088 sq. ft.504 Shannon Road, Papillion, NE 68046
MLS# 22532951Listed by: COLDWELL BANKER NHS RE - New
 $549,193Active4 beds 3 baths2,507 sq. ft.
$549,193Active4 beds 3 baths2,507 sq. ft.8606 Legacy Street, Papillion, NE 68046
MLS# 22532944Listed by: NEBRASKA REALTY - Open Sun, 12 to 2pmNew
 $324,999Active4 beds 3 baths2,664 sq. ft.
$324,999Active4 beds 3 baths2,664 sq. ft.1113 Hackney Drive, Papillion, NE 68046
MLS# 22531597Listed by: BHHS AMBASSADOR REAL ESTATE - New
 $569,900Active4 beds 3 baths2,540 sq. ft.
$569,900Active4 beds 3 baths2,540 sq. ft.12642 Carpenter Street, Papillion, NE 68138
MLS# 22532340Listed by: BHHS AMBASSADOR REAL ESTATE - New
 $456,000Active3 beds 2 baths1,741 sq. ft.
$456,000Active3 beds 2 baths1,741 sq. ft.9228 S 71 Avenue, Papillion, NE 68133
MLS# 22532527Listed by: NP DODGE RE SALES INC SARPY - New
 $325,000Active4 beds 3 baths2,181 sq. ft.
$325,000Active4 beds 3 baths2,181 sq. ft.1509 Beechwood Avenue, Papillion, NE 68133
MLS# 22532556Listed by: BHHS AMBASSADOR REAL ESTATE - New
 $439,000Active5 beds 3 baths3,439 sq. ft.
$439,000Active5 beds 3 baths3,439 sq. ft.514 Windsor Drive, Papillion, NE 68046
MLS# 22532575Listed by: NP DODGE RE SALES INC SARPY - Open Sun, 11am to 1pmNew
 $615,000Active5 beds 4 baths3,690 sq. ft.
$615,000Active5 beds 4 baths3,690 sq. ft.7320 Leawood Circle, Papillion, NE 68046
MLS# 22532689Listed by: BHHS AMBASSADOR REAL ESTATE - Open Sat, 11am to 12:30pmNew
 $750,000Active4 beds 5 baths4,951 sq. ft.
$750,000Active4 beds 5 baths4,951 sq. ft.4724 Coffey Street, Papillion, NE 68133
MLS# 22532811Listed by: NP DODGE RE SALES INC 148DODGE - New
 $289,000Active3 beds 2 baths1,478 sq. ft.
$289,000Active3 beds 2 baths1,478 sq. ft.1106 Marshall Circle, Papillion, NE 68046
MLS# 22532848Listed by: BHHS AMBASSADOR REAL ESTATE
