1120 Delmar Street #4B, Papillion, NE 68046
Local realty services provided by:Better Homes and Gardens Real Estate The Good Life Group
1120 Delmar Street #4B,Papillion, NE 68046
$180,000
- 2 Beds
- 2 Baths
- 1,682 sq. ft.
- Condominium
- Active
Listed by:
- Colleen Bloomquist(402) 578 - 5008Better Homes and Gardens Real Estate The Good Life Group
MLS#:22518199
Source:NE_OABR
Price summary
- Price:$180,000
- Price per sq. ft.:$107.02
- Monthly HOA dues:$264
About this home
Beautiful Condo in Papillion's Monarch Grove Condo/Townhomes. Great eat-in Kitchen with large island and stainless steel appliances. Main floor living room has sliding glass door that open to back patio, common area and inground pool area. Two large bedrooms upstairs w a large full bathroom between them. Primary bedroom has walk in closet. 2nd bedroom has double closets for storage. Lower level has a bright large family room with a non-conforming, carpeted flex room off of which can be used for an office. Furn/AC 2018, Water Htr 2020. Maintenance-free living as HOA covers lawn mowing, snow removal, pool maintenance, water, trash & all exterior except windows ($264/mo). The home was fully updated in 2021. Roof 1 year old. Agent related to seller. All measurements approximate. Pre-Inspected.
Contact an agent
Home facts
- Year built:1968
- Listing ID #:22518199
- Added:76 day(s) ago
- Updated:September 09, 2025 at 03:04 PM
Rooms and interior
- Bedrooms:2
- Total bathrooms:2
- Full bathrooms:1
- Half bathrooms:1
- Living area:1,682 sq. ft.
Heating and cooling
- Cooling:Central Air
- Heating:Forced Air
Structure and exterior
- Roof:Composition
- Year built:1968
- Building area:1,682 sq. ft.
Schools
- High school:Papillion-La Vista South
- Middle school:Papillion
- Elementary school:Carriage Hill
Utilities
- Water:Public
- Sewer:Public Sewer
Finances and disclosures
- Price:$180,000
- Price per sq. ft.:$107.02
- Tax amount:$2,243 (2024)
New listings near 1120 Delmar Street #4B
- New
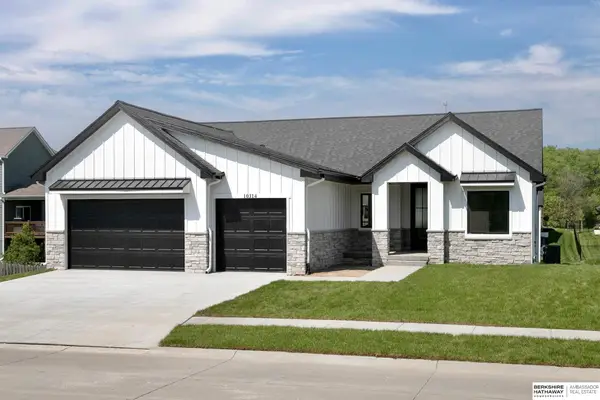 $669,000Active5 beds 3 baths3,211 sq. ft.
$669,000Active5 beds 3 baths3,211 sq. ft.10314 S 97th Street, Papillion, NE 68046
MLS# 22526257Listed by: BHHS AMBASSADOR REAL ESTATE - New
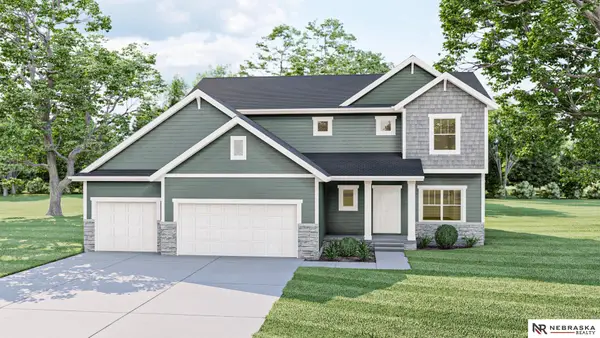 $556,937Active4 beds 3 baths2,507 sq. ft.
$556,937Active4 beds 3 baths2,507 sq. ft.11653 S 119th Street, Papillion, NE 68046
MLS# 22526130Listed by: NEBRASKA REALTY - New
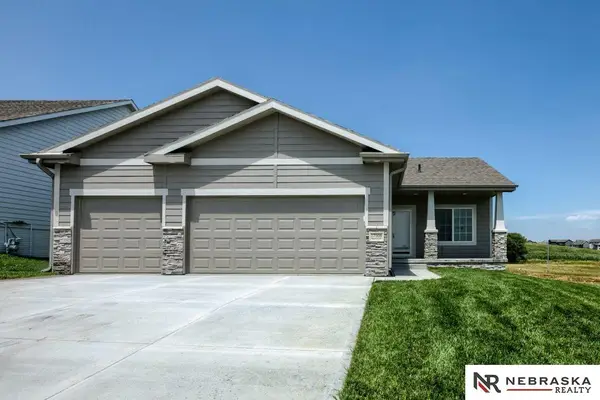 $476,789Active4 beds 3 baths2,491 sq. ft.
$476,789Active4 beds 3 baths2,491 sq. ft.11910 Horizon Street, Papillion, NE 68046
MLS# 22526132Listed by: NEBRASKA REALTY - New
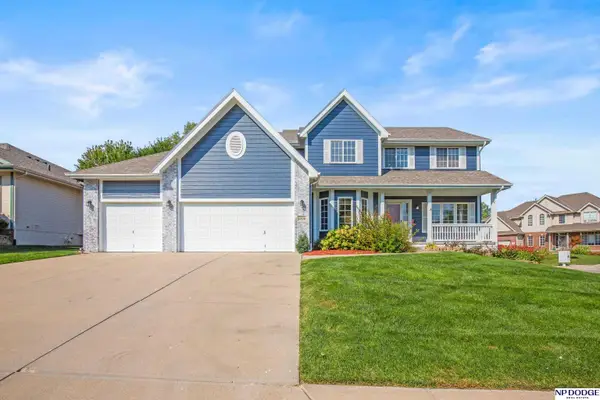 $449,000Active4 beds 4 baths3,343 sq. ft.
$449,000Active4 beds 4 baths3,343 sq. ft.11828 S 52 Street, Papillion, NE 68133
MLS# 22526099Listed by: NP DODGE RE SALES INC 148DODGE - New
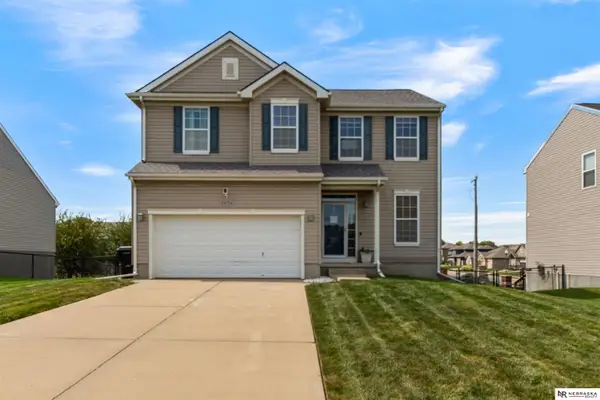 $327,000Active3 beds 4 baths2,390 sq. ft.
$327,000Active3 beds 4 baths2,390 sq. ft.2404 Walnut Creek Drive, Papillion, NE 68046
MLS# 22526090Listed by: NEBRASKA REALTY - New
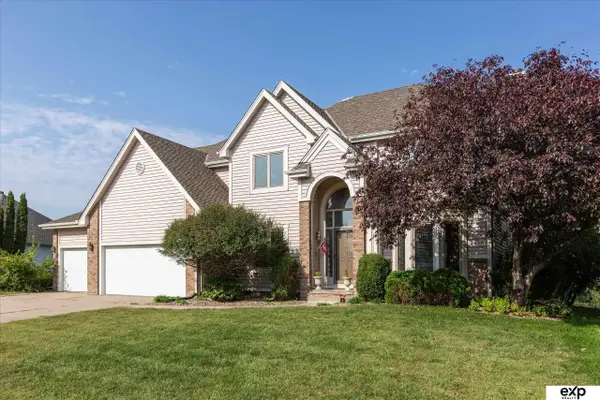 $350,000Active4 beds 4 baths2,696 sq. ft.
$350,000Active4 beds 4 baths2,696 sq. ft.917 Killarney Drive, Papillion, NE 68046
MLS# 22526081Listed by: EXP REALTY LLC - New
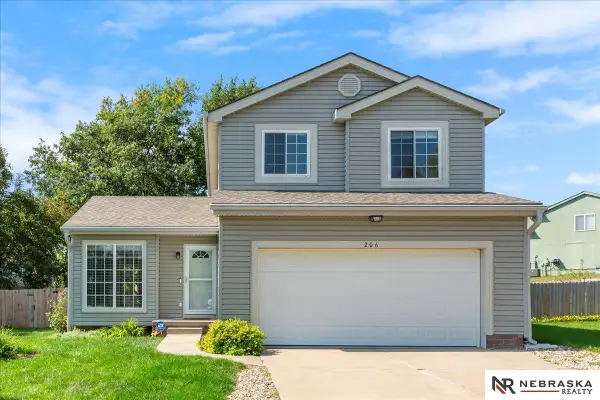 $320,000Active3 beds 3 baths1,874 sq. ft.
$320,000Active3 beds 3 baths1,874 sq. ft.206 Sumter Circle, Papillion, NE 68133
MLS# 22526045Listed by: NEBRASKA REALTY 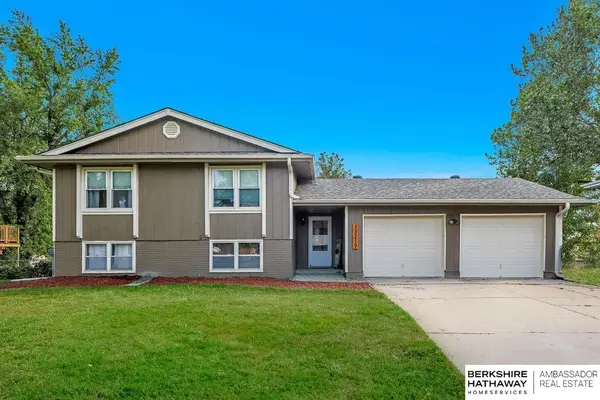 $285,000Pending3 beds 2 baths1,734 sq. ft.
$285,000Pending3 beds 2 baths1,734 sq. ft.13219 Cooper Street, Papillion, NE 68138
MLS# 22526014Listed by: BHHS AMBASSADOR REAL ESTATE- New
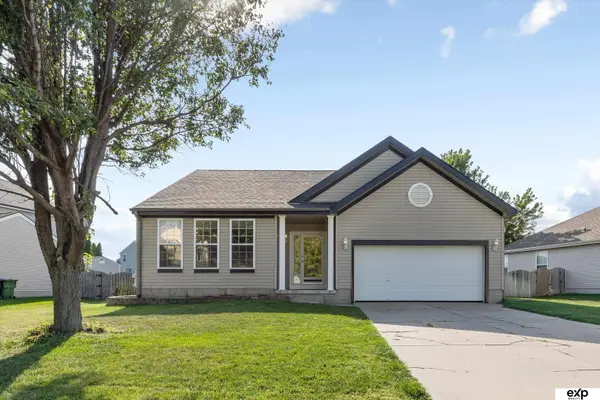 $365,000Active3 beds 3 baths2,742 sq. ft.
$365,000Active3 beds 3 baths2,742 sq. ft.2110 Mineral Drive, Papillion, NE 68046
MLS# 22525997Listed by: EXP REALTY LLC - New
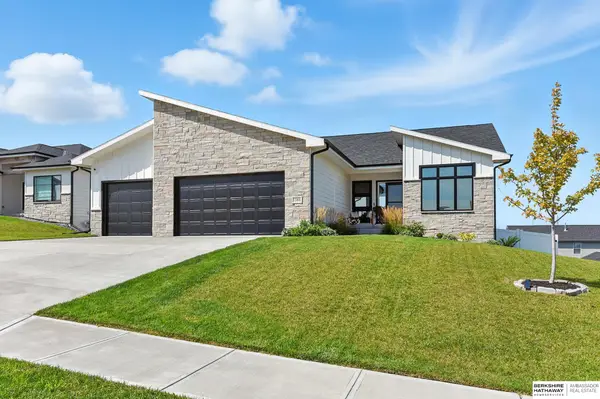 $615,000Active5 beds 3 baths3,488 sq. ft.
$615,000Active5 beds 3 baths3,488 sq. ft.12008 S 109th Street, Papillion, NE 68046
MLS# 22525959Listed by: BHHS AMBASSADOR REAL ESTATE
