11263 Osprey Circle, Papillion, NE 68046
Local realty services provided by:Better Homes and Gardens Real Estate The Good Life Group
11263 Osprey Circle,Papillion, NE 68046
$430,000
- 4 Beds
- 3 Baths
- 2,803 sq. ft.
- Single family
- Active
Upcoming open houses
- Sun, Sep 2803:00 pm - 05:00 pm
Listed by:tamarah kronaizl
Office:bhhs ambassador real estate
MLS#:22525136
Source:NE_OABR
Price summary
- Price:$430,000
- Price per sq. ft.:$153.41
- Monthly HOA dues:$10.42
About this home
ALMOST NEW timeless design in an established neighborhood that is MOVE IN READY! Open concept ranch featuring 4 beds, 3 baths& oversized 3-car garage in a cul-de-sac! The heart of the home is the spacious kitchen with custom cabinetry, walk-in pantry & largeisland. Sleek appliances, quartz counters & upgraded finishes throughout! Mudroom and laundry off the entry feature charming doublebarn doors for style and privacy, perfect for daily living or entertaining. Primary suite is thoughtfully separated from the guest rooms andincludes dual vanities and a large walk-in closet. Lower level boasts a large rec room, 4th bed, 3rd bath and storage/flex rooms - thepossibilities are endless! Window coverings stay, plus enjoy the meticulous professionally landscaped yard. Located in the sought-afterPrairie Queen area of Papillion, with easy access to the interstate, schools, parks & trails. This GEM is a must-see! ADDITIONAL PICTURES
Contact an agent
Home facts
- Year built:2021
- Listing ID #:22525136
- Added:56 day(s) ago
- Updated:September 23, 2025 at 05:43 PM
Rooms and interior
- Bedrooms:4
- Total bathrooms:3
- Full bathrooms:1
- Living area:2,803 sq. ft.
Heating and cooling
- Cooling:Central Air
- Heating:Electric, Forced Air
Structure and exterior
- Roof:Composition
- Year built:2021
- Building area:2,803 sq. ft.
- Lot area:0.27 Acres
Schools
- High school:Papillion-La Vista
- Middle school:Liberty
- Elementary school:Prairie Queen
Utilities
- Water:Public
- Sewer:Public Sewer
Finances and disclosures
- Price:$430,000
- Price per sq. ft.:$153.41
- Tax amount:$7,866 (2024)
New listings near 11263 Osprey Circle
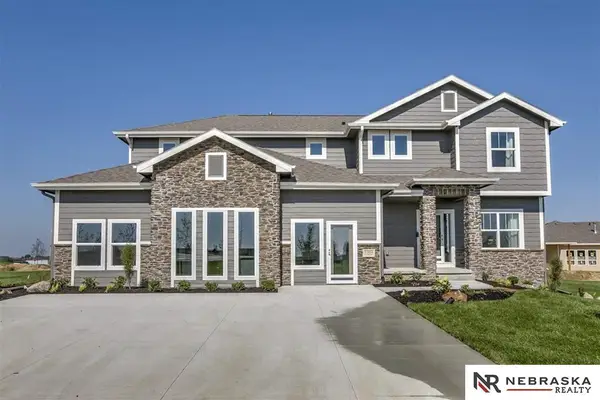 $526,750Pending6 beds 4 baths3,719 sq. ft.
$526,750Pending6 beds 4 baths3,719 sq. ft.8716 Legacy Street, Papillion, NE 68046
MLS# 22527394Listed by: NEBRASKA REALTY- New
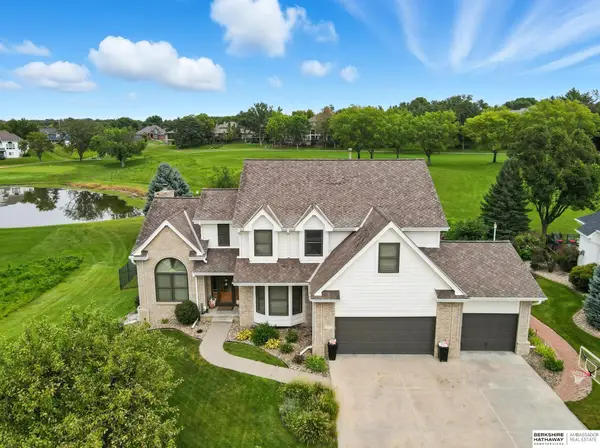 $645,000Active4 beds 6 baths4,167 sq. ft.
$645,000Active4 beds 6 baths4,167 sq. ft.1210 Norton Drive, Papillion, NE 68046
MLS# 22527356Listed by: BHHS AMBASSADOR REAL ESTATE - New
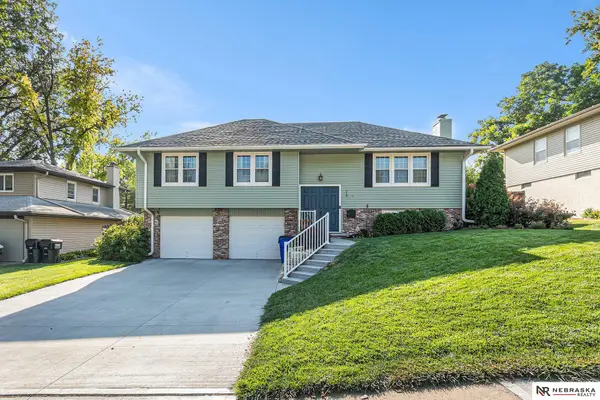 $350,000Active3 beds 3 baths1,926 sq. ft.
$350,000Active3 beds 3 baths1,926 sq. ft.714 Donegal Drive, Papillion, NE 68046
MLS# 22526665Listed by: NEBRASKA REALTY - New
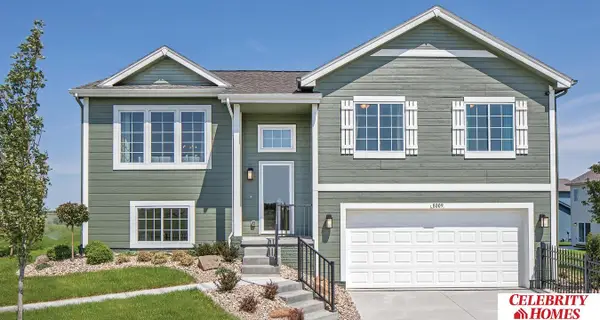 $346,400Active3 beds 3 baths1,640 sq. ft.
$346,400Active3 beds 3 baths1,640 sq. ft.10571 Portage Drive, Papillion, NE 68046
MLS# 22527289Listed by: CELEBRITY HOMES INC - New
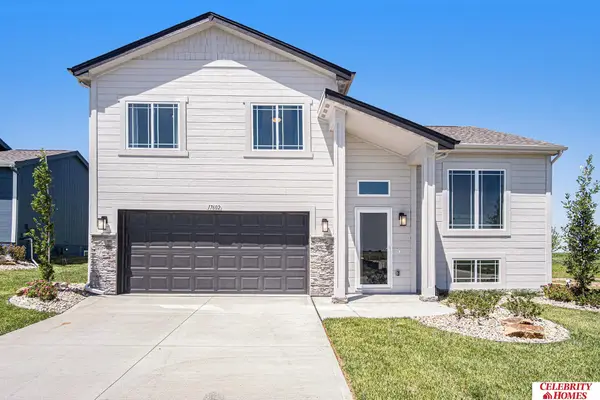 $350,900Active3 beds 3 baths1,732 sq. ft.
$350,900Active3 beds 3 baths1,732 sq. ft.10567 Portage Drive, Papillion, NE 68046
MLS# 22527290Listed by: CELEBRITY HOMES INC - New
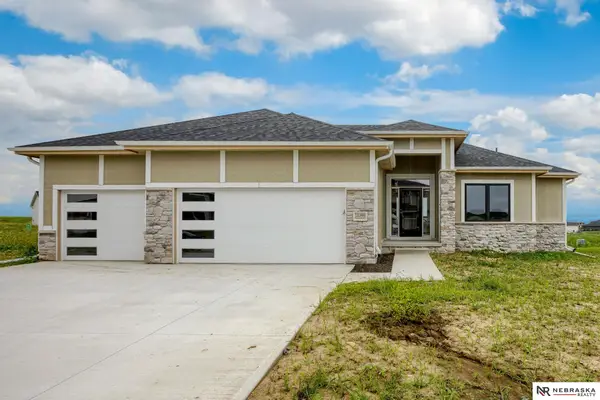 $603,515Active4 beds 3 baths3,209 sq. ft.
$603,515Active4 beds 3 baths3,209 sq. ft.12359 S 86th Street, Papillion, NE 68046
MLS# 22527166Listed by: NEBRASKA REALTY - New
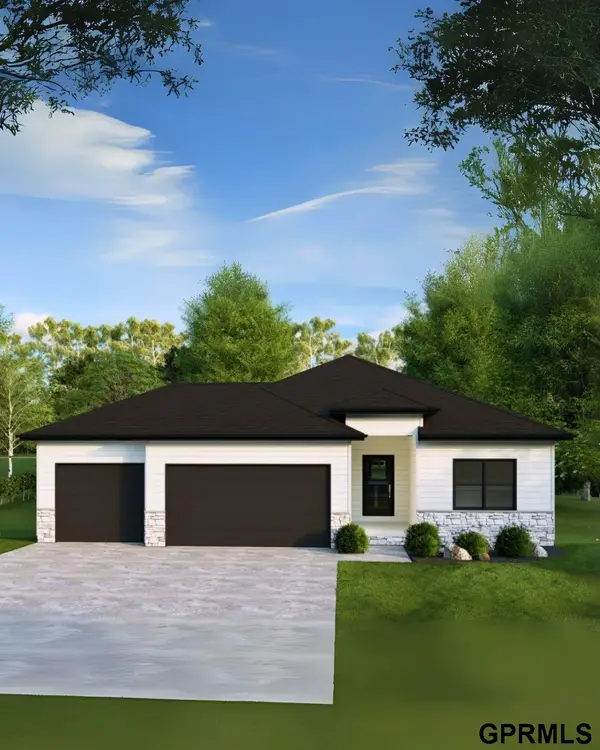 $552,634Active5 beds 3 baths2,746 sq. ft.
$552,634Active5 beds 3 baths2,746 sq. ft.12421 S 89th Avenue, Papillion, NE 68046
MLS# 22527147Listed by: TOAST REAL ESTATE - New
 $543,346Active5 beds 3 baths2,718 sq. ft.
$543,346Active5 beds 3 baths2,718 sq. ft.11666 S 124th Avenue, Papillion, NE 68046
MLS# 22527100Listed by: TOAST REAL ESTATE - Open Sun, 12 to 1:30pmNew
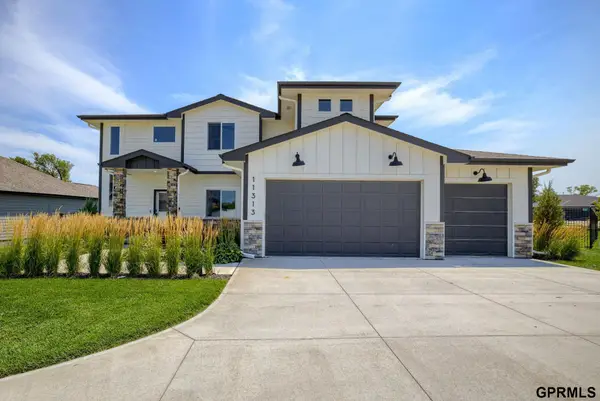 $575,000Active5 beds 4 baths3,305 sq. ft.
$575,000Active5 beds 4 baths3,305 sq. ft.11313 Sunburst Drive, Papillion, NE 68046
MLS# 22527075Listed by: NEXTHOME SIGNATURE REAL ESTATE - New
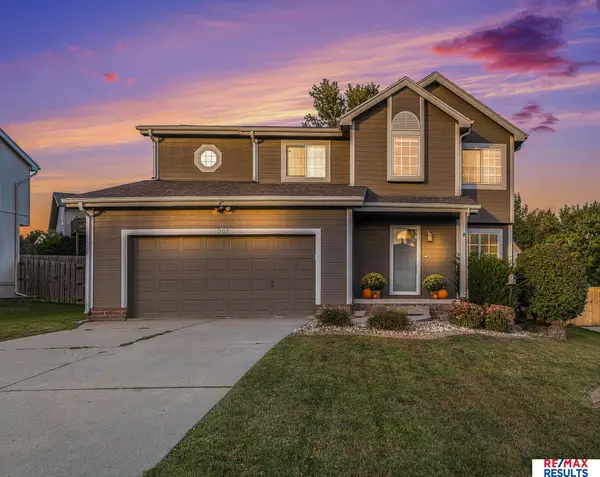 $340,000Active5 beds 5 baths2,365 sq. ft.
$340,000Active5 beds 5 baths2,365 sq. ft.207 Hilton Head Drive, Papillion, NE 68133
MLS# 22527053Listed by: RE/MAX RESULTS
