11313 Sunburst Drive, Papillion, NE 68046
Local realty services provided by:Better Homes and Gardens Real Estate The Good Life Group
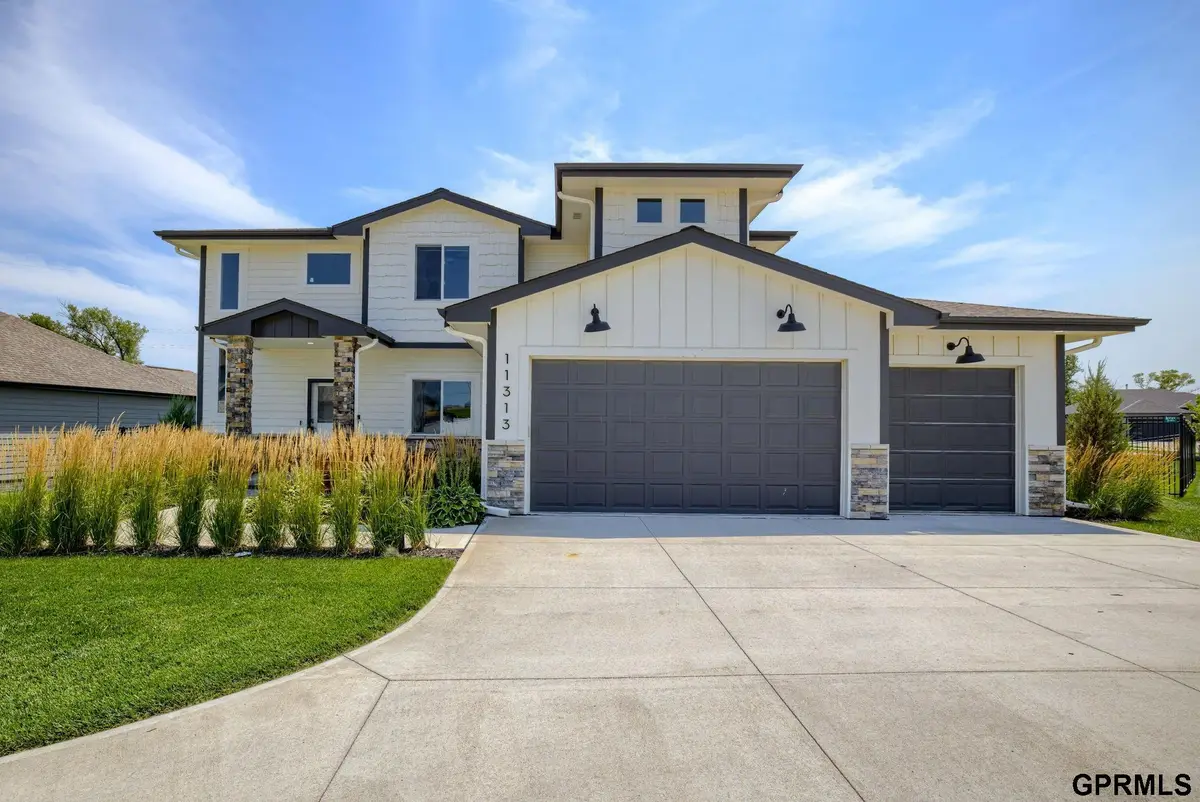
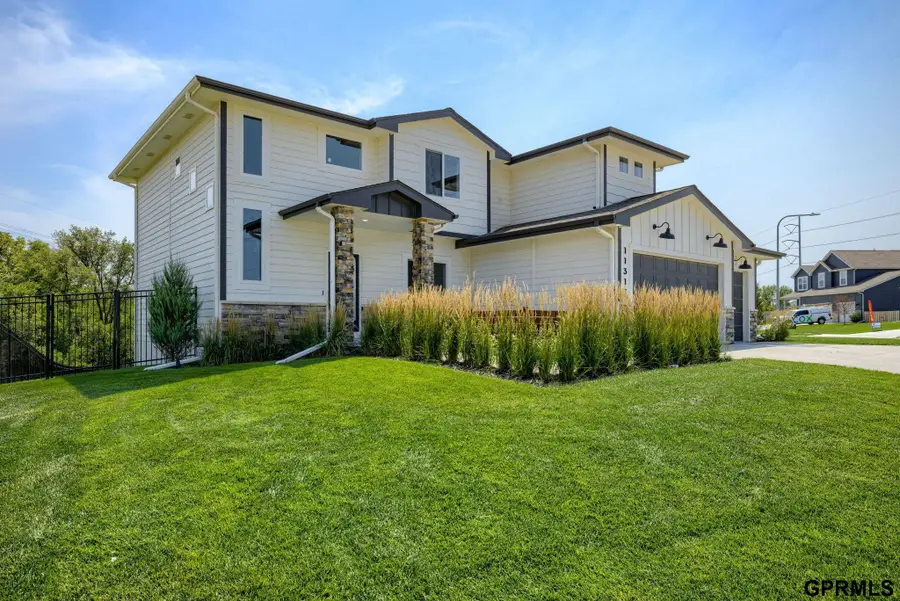
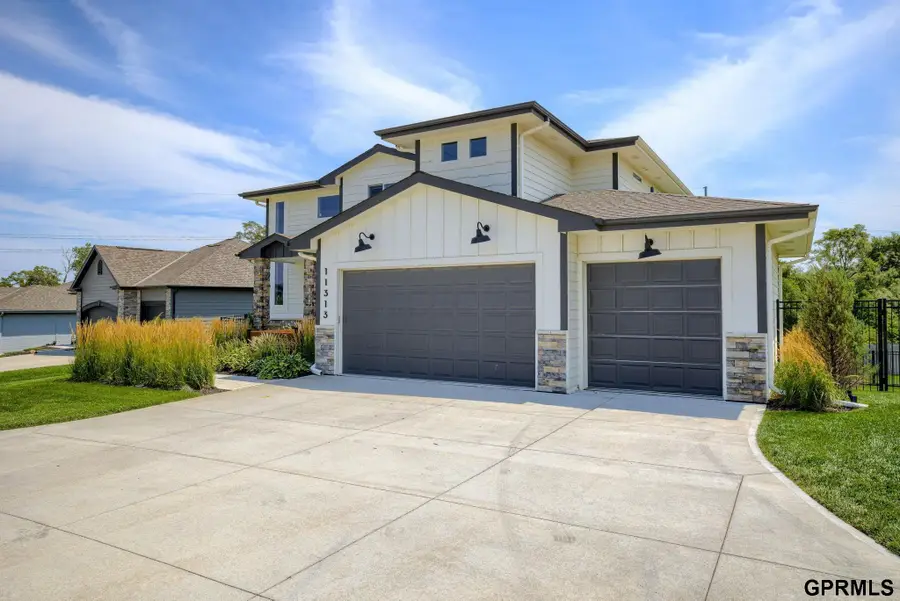
11313 Sunburst Drive,Papillion, NE 68046
$625,000
- 5 Beds
- 4 Baths
- 3,305 sq. ft.
- Single family
- Active
Upcoming open houses
- Sat, Aug 1612:00 pm - 02:00 pm
Listed by:tyler weaver
Office:nexthome signature real estate
MLS#:22522327
Source:NE_OABR
Price summary
- Price:$625,000
- Price per sq. ft.:$189.11
- Monthly HOA dues:$20.83
About this home
**Open House Saturday 8/16 12pm-2PM**Beautiful new construction in Papillion! This spacious 5-bedroom, 4-bathroom home offers the perfect blend of privacy, smart features, and high-end design. Located on a private corner lot backing onto a peaceful creek and natural tree line, this home offers tranquil views, no rear neighbors, and generous spacing from surrounding properties. Inside, you'll find a thoughtfully designed layout with a HUGE kitchen island perfect for family gatherings and entertaining. The popular open floor plan includes generous bedrooms, a walk-in pantry, modern farmhouse details, and high-quality finishes throughout. Gorgeous hardwood floors span the main level, enhancing the warm and inviting atmosphere. In 2025, the walk-out basement was professionally finished, adding 899 sq ft of extra living space with a bedroom, full bathroom with premium vanity, wet bar, and spacious living area ideal for guests, teens, or multi-generational living.
Contact an agent
Home facts
- Year built:2022
- Listing Id #:22522327
- Added:7 day(s) ago
- Updated:August 14, 2025 at 08:43 PM
Rooms and interior
- Bedrooms:5
- Total bathrooms:4
- Full bathrooms:3
- Half bathrooms:1
- Living area:3,305 sq. ft.
Heating and cooling
- Cooling:Central Air
- Heating:Forced Air
Structure and exterior
- Roof:Composition
- Year built:2022
- Building area:3,305 sq. ft.
- Lot area:0.31 Acres
Schools
- High school:Papillion-La Vista South
- Middle school:Liberty
- Elementary school:Ashbury
Utilities
- Water:Public
- Sewer:Public Sewer
Finances and disclosures
- Price:$625,000
- Price per sq. ft.:$189.11
- Tax amount:$11,394 (2024)
New listings near 11313 Sunburst Drive
- New
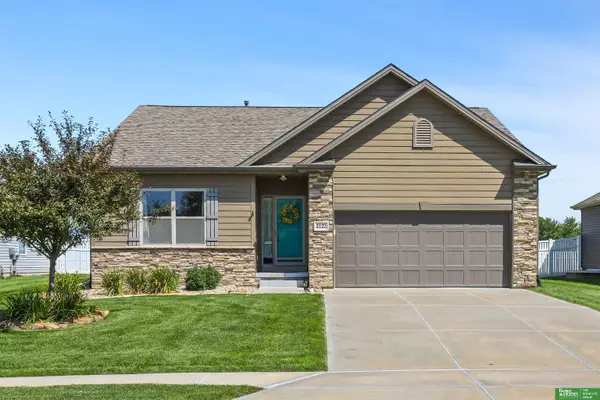 $375,000Active4 beds 3 baths2,589 sq. ft.
$375,000Active4 beds 3 baths2,589 sq. ft.2122 Skyhawk Avenue, Papillion, NE 68133
MLS# 22522915Listed by: BETTER HOMES AND GARDENS R.E. - New
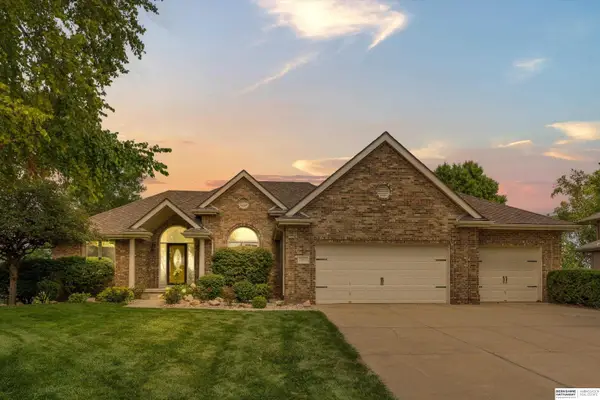 $550,000Active5 beds 3 baths3,756 sq. ft.
$550,000Active5 beds 3 baths3,756 sq. ft.904 W Centennial Road, Papillion, NE 68046
MLS# 22522897Listed by: BHHS AMBASSADOR REAL ESTATE - New
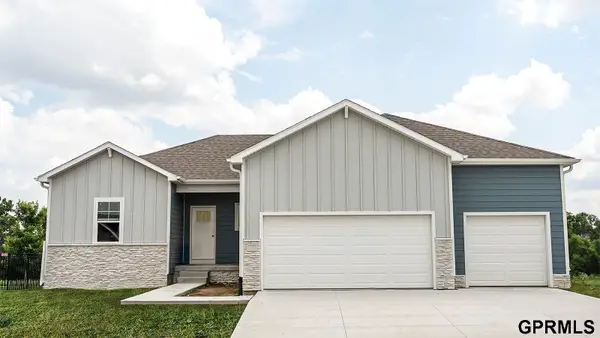 $429,490Active4 beds 4 baths2,452 sq. ft.
$429,490Active4 beds 4 baths2,452 sq. ft.6216 Harvest Drive, Papillion, NE 68157
MLS# 22522753Listed by: DRH REALTY NEBRASKA LLC - New
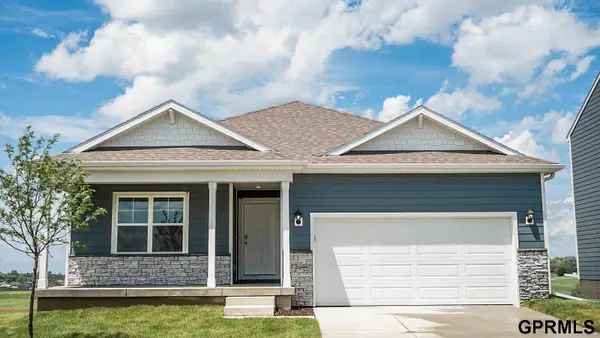 $409,990Active4 beds 3 baths2,191 sq. ft.
$409,990Active4 beds 3 baths2,191 sq. ft.12922 S 66th Avenue, Papillion, NE 68157
MLS# 22522745Listed by: DRH REALTY NEBRASKA LLC - New
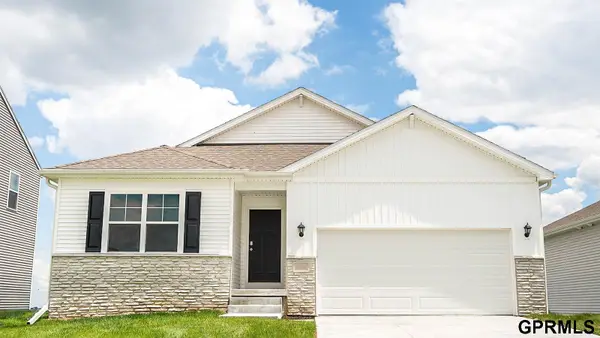 $419,990Active4 beds 3 baths2,511 sq. ft.
$419,990Active4 beds 3 baths2,511 sq. ft.12918 S 66th Avenue, Papillion, NE 68157
MLS# 22522748Listed by: DRH REALTY NEBRASKA LLC - New
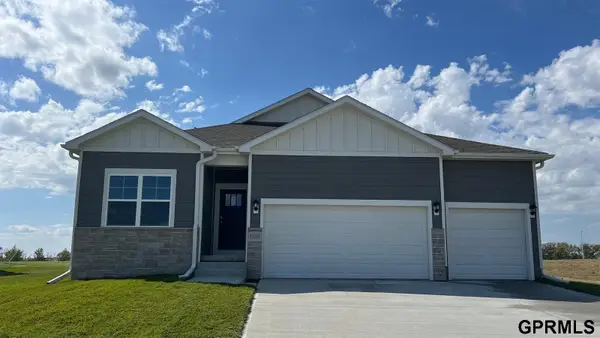 $469,990Active5 beds 4 baths2,964 sq. ft.
$469,990Active5 beds 4 baths2,964 sq. ft.6215 Harvest Drive, Papillion, NE 68157
MLS# 22522750Listed by: DRH REALTY NEBRASKA LLC 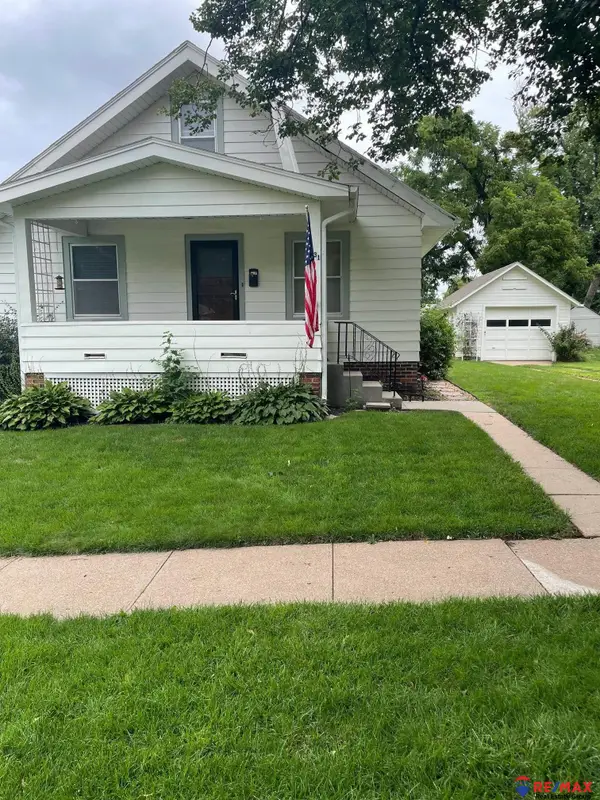 $200,000Pending2 beds 1 baths1,008 sq. ft.
$200,000Pending2 beds 1 baths1,008 sq. ft.831 S Adams Street, Papillion, NE 68046
MLS# 22522666Listed by: RE/MAX REAL ESTATE GROUP OMAHA $611,950Pending5 beds 3 baths3,557 sq. ft.
$611,950Pending5 beds 3 baths3,557 sq. ft.12388 Windsor Drive, Papillion, NE 68046
MLS# 22522588Listed by: BETTER HOMES AND GARDENS R.E.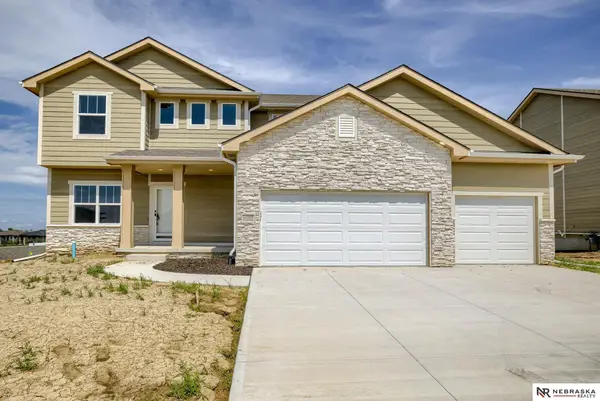 $487,000Pending5 beds 3 baths2,750 sq. ft.
$487,000Pending5 beds 3 baths2,750 sq. ft.11906 Horizon Street, Papillion, NE 68046
MLS# 22522586Listed by: NEBRASKA REALTY- New
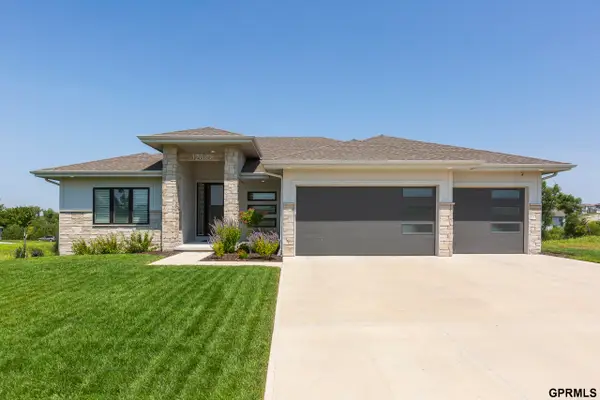 $615,000Active4 beds 3 baths2,897 sq. ft.
$615,000Active4 beds 3 baths2,897 sq. ft.12810 Slayton Street, Papillion, NE 68138
MLS# 22522568Listed by: SYNERGY REAL ESTATE & DEV CORP
