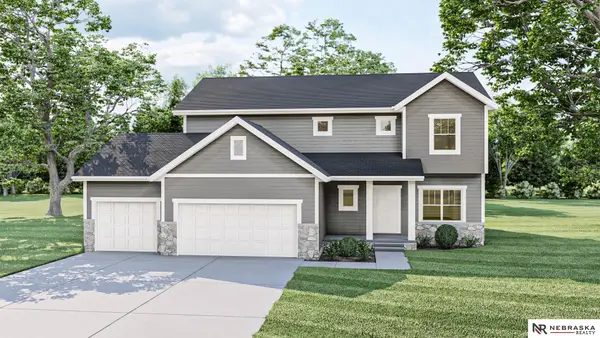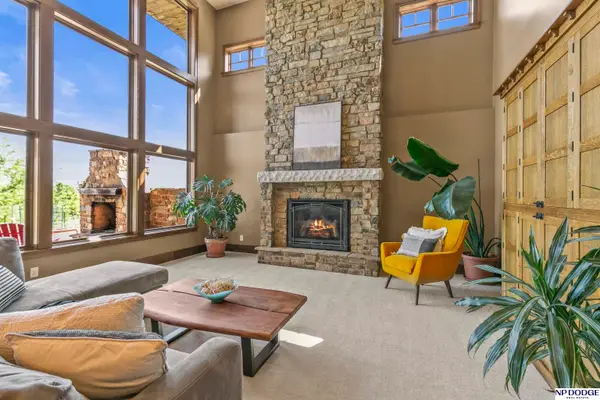11412 S 124th Street, Papillion, NE 68046
Local realty services provided by:Better Homes and Gardens Real Estate The Good Life Group
11412 S 124th Street,Papillion, NE 68046
$885,000
- 4 Beds
- 5 Baths
- 3,566 sq. ft.
- Single family
- Pending
Listed by: brian wilson
Office: bhhs ambassador real estate
MLS#:22524334
Source:NE_OABR
Price summary
- Price:$885,000
- Price per sq. ft.:$248.18
- Monthly HOA dues:$33.33
About this home
Contract Pending Contract pending, home to be used as model. If 4 is your lucky number, this home is calling your name! Featuring 4 spacious bedrooms, 4 bathrooms (including a convenient main-level powder bath), and an impressive 4-car executive garage with a rear roll-up door to backyard. Set on a large, flat lot with backyard privacy, this home stuns with 10-foot ceilings throughout the main level. The great room offers a floor-to-ceiling stone fireplace as well as wood wrapped ceiling beams. The kitchen is designed for both beauty and function, boasting quartz countertops, a double oven, pot filler, Frigidaire Pro appliances, an arched dual-entry butler’s pantry, and ceiling-height cabinets with glass uppers. Just off the kitchen, a main-level office with built-ins provides a quiet and stylish workspace. All bedrooms feature spacious closets, and the luxurious primary suite has a stunning spa-like bathroom w/ standalone tub, perfect for relaxing after a long day.
Contact an agent
Home facts
- Year built:2025
- Listing ID #:22524334
- Added:268 day(s) ago
- Updated:November 15, 2025 at 09:07 AM
Rooms and interior
- Bedrooms:4
- Total bathrooms:5
- Full bathrooms:2
- Half bathrooms:1
- Living area:3,566 sq. ft.
Heating and cooling
- Cooling:Central Air, Zoned
- Heating:Forced Air
Structure and exterior
- Roof:Composition
- Year built:2025
- Building area:3,566 sq. ft.
- Lot area:0.39 Acres
Schools
- High school:Papillion-La Vista South
- Middle school:Papillion
- Elementary school:Ashbury
Utilities
- Water:Public
- Sewer:Public Sewer
Finances and disclosures
- Price:$885,000
- Price per sq. ft.:$248.18
- Tax amount:$1,943 (2024)
New listings near 11412 S 124th Street
- New
 $549,193Active4 beds 3 baths2,507 sq. ft.
$549,193Active4 beds 3 baths2,507 sq. ft.8606 Legacy Street, Papillion, NE 68046
MLS# 22532944Listed by: NEBRASKA REALTY - Open Sun, 12 to 2pmNew
 $324,999Active4 beds 3 baths2,664 sq. ft.
$324,999Active4 beds 3 baths2,664 sq. ft.1113 Hackney Drive, Papillion, NE 68046
MLS# 22531597Listed by: BHHS AMBASSADOR REAL ESTATE - New
 $569,900Active4 beds 3 baths2,540 sq. ft.
$569,900Active4 beds 3 baths2,540 sq. ft.12642 Carpenter Street, Papillion, NE 68138
MLS# 22532340Listed by: BHHS AMBASSADOR REAL ESTATE - New
 $456,000Active3 beds 2 baths1,741 sq. ft.
$456,000Active3 beds 2 baths1,741 sq. ft.9228 S 71 Avenue, Papillion, NE 68133
MLS# 22532527Listed by: NP DODGE RE SALES INC SARPY - New
 $325,000Active4 beds 3 baths2,181 sq. ft.
$325,000Active4 beds 3 baths2,181 sq. ft.1509 Beechwood Avenue, Papillion, NE 68133
MLS# 22532556Listed by: BHHS AMBASSADOR REAL ESTATE - New
 $439,000Active5 beds 3 baths3,439 sq. ft.
$439,000Active5 beds 3 baths3,439 sq. ft.514 Windsor Drive, Papillion, NE 68046
MLS# 22532575Listed by: NP DODGE RE SALES INC SARPY - Open Sun, 11am to 1pmNew
 $615,000Active5 beds 4 baths3,690 sq. ft.
$615,000Active5 beds 4 baths3,690 sq. ft.7320 Leawood Circle, Papillion, NE 68046
MLS# 22532689Listed by: BHHS AMBASSADOR REAL ESTATE - Open Sat, 11am to 12:30pmNew
 $750,000Active4 beds 5 baths4,951 sq. ft.
$750,000Active4 beds 5 baths4,951 sq. ft.4724 Coffey Street, Papillion, NE 68133
MLS# 22532811Listed by: NP DODGE RE SALES INC 148DODGE - New
 $289,000Active3 beds 2 baths1,478 sq. ft.
$289,000Active3 beds 2 baths1,478 sq. ft.1106 Marshall Circle, Papillion, NE 68046
MLS# 22532848Listed by: BHHS AMBASSADOR REAL ESTATE - New
 $456,900Active3 beds 2 baths1,559 sq. ft.
$456,900Active3 beds 2 baths1,559 sq. ft.11908 S 118 Street, Papillion, NE 68046
MLS# 22532875Listed by: CHARLESTON HOMES REALTY LLC
