11412 S 47th Street, Papillion, NE 68133-2300
Local realty services provided by:Better Homes and Gardens Real Estate The Good Life Group
11412 S 47th Street,Papillion, NE 68133-2300
$419,900
- 4 Beds
- 4 Baths
- 3,096 sq. ft.
- Single family
- Pending
Listed by:sarah guy
Office:nebraska realty
MLS#:22524644
Source:NE_OABR
Price summary
- Price:$419,900
- Price per sq. ft.:$135.63
About this home
fGet ready to be impressed- this gorgeous home is loaded with updates and amenities that you are going to LOVE! Upon entering you'll be struck by the WOW factor of 12 ft ceilings in the entry and LR. Floor to ceiling Pella windows w/ built in blinds make this living space a showstopper, and offer incredible sunset views! Double sided fireplace can be enjoyed from both the LR and the beautifully updated kitchen, w/ all new cabinets, quartz counters, island, and appliances. New LVP flooring and trim on main floor. Hard to find 1.5 story floorplan w/ main floor primary suite and laundry. Updated primary bath w/ whirlpool tub, double sinks, and walk in closet. Second floor features 3 secondary bedooms, full bath and huge bonus storage closet! Finished basement w/ non-conforming 5th BR, great rec space and 1/2 bath walks out to new extended patio. Save on utility cost w/ geothermal HVAC system. Great location and zoned for fantastic PLV schools, with bus service to all 3 levels!
Contact an agent
Home facts
- Year built:1991
- Listing ID #:22524644
- Added:70 day(s) ago
- Updated:September 10, 2025 at 10:35 AM
Rooms and interior
- Bedrooms:4
- Total bathrooms:4
- Full bathrooms:2
- Half bathrooms:2
- Living area:3,096 sq. ft.
Heating and cooling
- Cooling:Central Air
- Heating:Geothermal, Other Fuel
Structure and exterior
- Roof:Composition
- Year built:1991
- Building area:3,096 sq. ft.
- Lot area:0.22 Acres
Schools
- High school:Papillion-La Vista South
- Middle school:Papillion
- Elementary school:Anderson Grove
Utilities
- Water:Public
- Sewer:Public Sewer
Finances and disclosures
- Price:$419,900
- Price per sq. ft.:$135.63
- Tax amount:$5,024 (2024)
New listings near 11412 S 47th Street
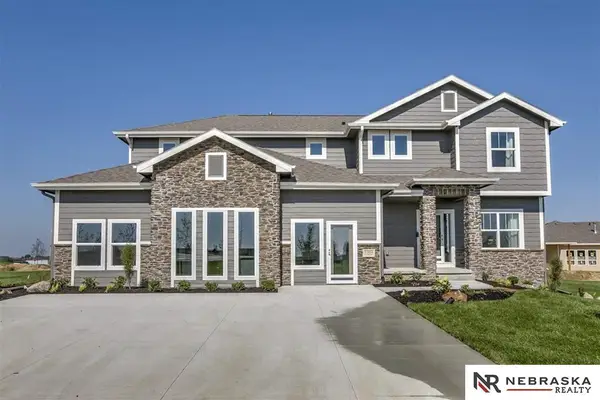 $526,750Pending6 beds 4 baths3,719 sq. ft.
$526,750Pending6 beds 4 baths3,719 sq. ft.8716 Legacy Street, Papillion, NE 68046
MLS# 22527394Listed by: NEBRASKA REALTY- New
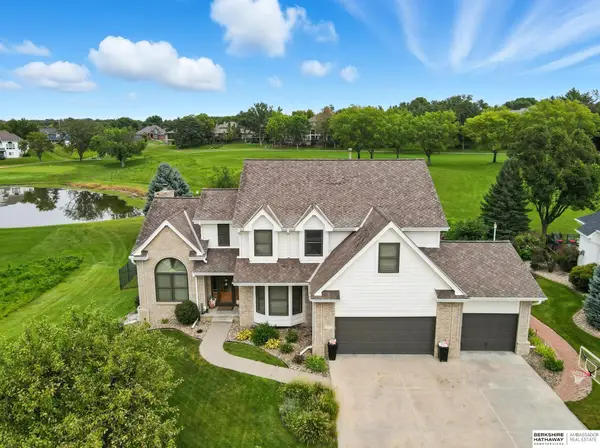 $645,000Active4 beds 6 baths4,167 sq. ft.
$645,000Active4 beds 6 baths4,167 sq. ft.1210 Norton Drive, Papillion, NE 68046
MLS# 22527356Listed by: BHHS AMBASSADOR REAL ESTATE - New
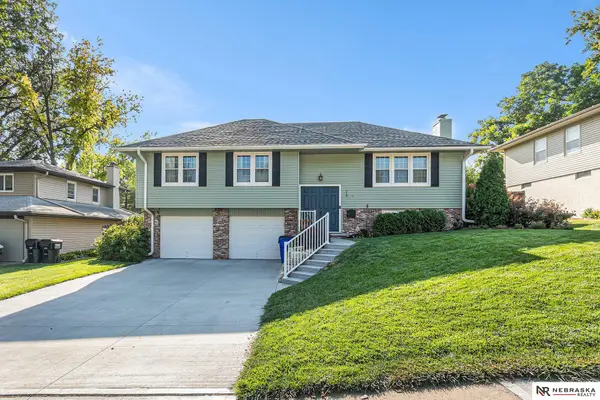 $350,000Active3 beds 3 baths1,926 sq. ft.
$350,000Active3 beds 3 baths1,926 sq. ft.714 Donegal Drive, Papillion, NE 68046
MLS# 22526665Listed by: NEBRASKA REALTY - New
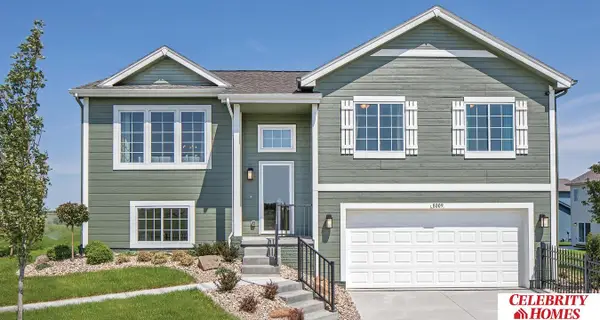 $346,400Active3 beds 3 baths1,640 sq. ft.
$346,400Active3 beds 3 baths1,640 sq. ft.10571 Portage Drive, Papillion, NE 68046
MLS# 22527289Listed by: CELEBRITY HOMES INC - New
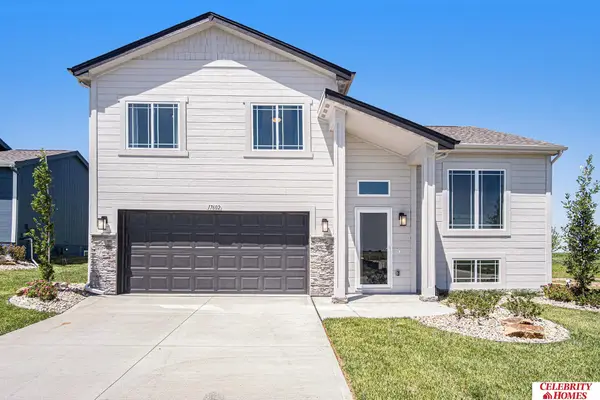 $350,900Active3 beds 3 baths1,732 sq. ft.
$350,900Active3 beds 3 baths1,732 sq. ft.10567 Portage Drive, Papillion, NE 68046
MLS# 22527290Listed by: CELEBRITY HOMES INC - New
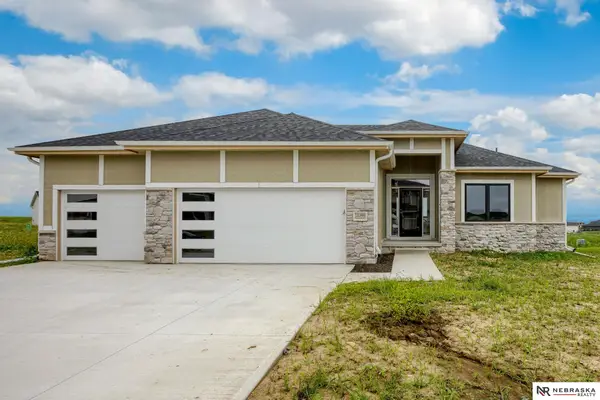 $603,515Active4 beds 3 baths3,209 sq. ft.
$603,515Active4 beds 3 baths3,209 sq. ft.12359 S 86th Street, Papillion, NE 68046
MLS# 22527166Listed by: NEBRASKA REALTY - New
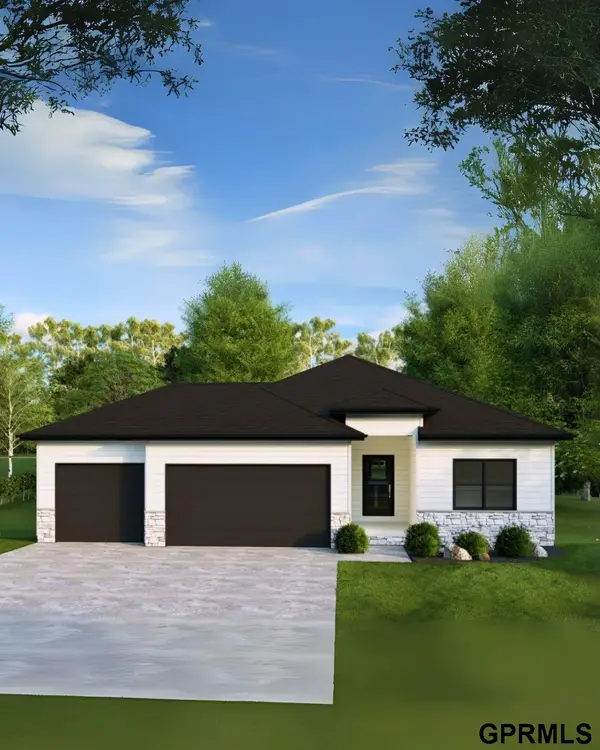 $552,634Active5 beds 3 baths2,746 sq. ft.
$552,634Active5 beds 3 baths2,746 sq. ft.12421 S 89th Avenue, Papillion, NE 68046
MLS# 22527147Listed by: TOAST REAL ESTATE - New
 $543,346Active5 beds 3 baths2,718 sq. ft.
$543,346Active5 beds 3 baths2,718 sq. ft.11666 S 124th Avenue, Papillion, NE 68046
MLS# 22527100Listed by: TOAST REAL ESTATE - Open Sun, 12 to 1:30pmNew
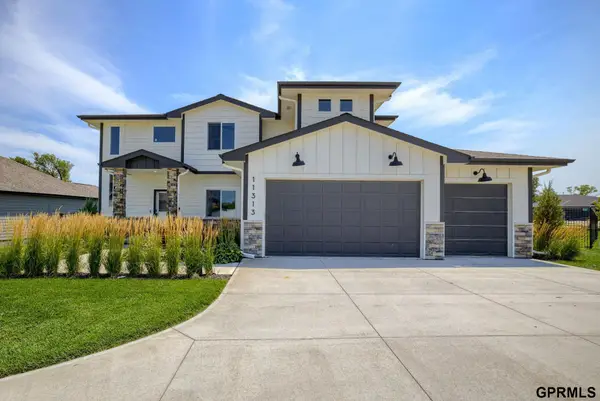 $575,000Active5 beds 4 baths3,305 sq. ft.
$575,000Active5 beds 4 baths3,305 sq. ft.11313 Sunburst Drive, Papillion, NE 68046
MLS# 22527075Listed by: NEXTHOME SIGNATURE REAL ESTATE - New
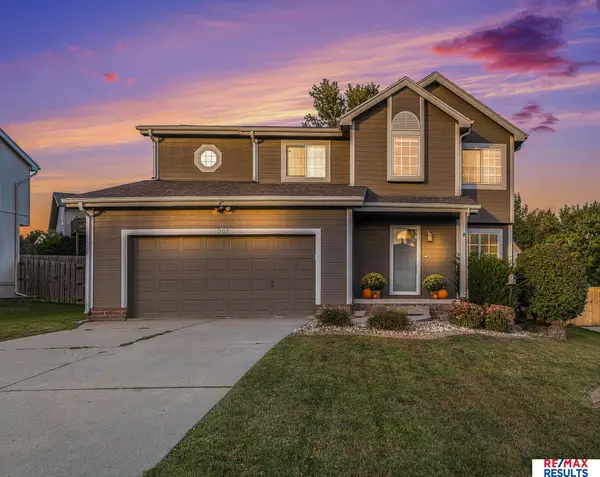 $340,000Active5 beds 5 baths2,365 sq. ft.
$340,000Active5 beds 5 baths2,365 sq. ft.207 Hilton Head Drive, Papillion, NE 68133
MLS# 22527053Listed by: RE/MAX RESULTS
