11455 Stony Point Drive, Papillion, NE 68046
Local realty services provided by:Better Homes and Gardens Real Estate The Good Life Group
11455 Stony Point Drive,Papillion, NE 68046
$354,000
- 4 Beds
- 5 Baths
- 2,376 sq. ft.
- Single family
- Pending
Listed by:erin boyer
Office:simplicity real estate
MLS#:22513569
Source:NE_OABR
Price summary
- Price:$354,000
- Price per sq. ft.:$148.99
- Monthly HOA dues:$62.5
About this home
Spacious and thoughtfully designed, this 1,843 sq. ft. 2-story home offers a perfect blend of comfort and modern living. Featuring a 2-car garage and an unfinished basement, the main floor boasts an open-concept layout with 9-foot flat ceilings, making it ideal for family gatherings. The kitchen is equipped with ample counter space and a convenient pantry. The great room, dining area, and mudroom all feature durable LVP flooring, adding style and practicality. The home includes 4 well-sized bedrooms, 4 bathrooms, and a back patio. This property’s elevation includes premium vinyl siding and architectural shingles, ensuring long-lasting curb appeal. Basement plans offer the potential for future expansion with a recreation room, additional bedroom, and rough-ins for a third bathroom. Ready to be customized into your dream home!
Contact an agent
Home facts
- Year built:2024
- Listing ID #:22513569
- Added:127 day(s) ago
- Updated:September 21, 2025 at 08:00 PM
Rooms and interior
- Bedrooms:4
- Total bathrooms:5
- Full bathrooms:2
- Half bathrooms:1
- Living area:2,376 sq. ft.
Heating and cooling
- Cooling:Central Air
- Heating:Forced Air
Structure and exterior
- Year built:2024
- Building area:2,376 sq. ft.
- Lot area:0.16 Acres
Schools
- High school:Papillion-La Vista South
- Middle school:Liberty
- Elementary school:Ashbury
Utilities
- Water:Public
- Sewer:Public Sewer
Finances and disclosures
- Price:$354,000
- Price per sq. ft.:$148.99
- Tax amount:$1,108 (2023)
New listings near 11455 Stony Point Drive
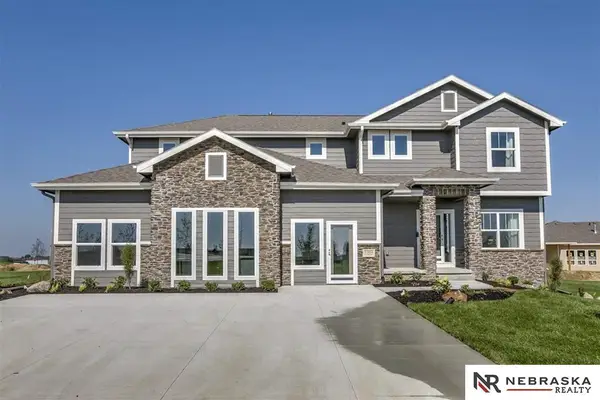 $526,750Pending6 beds 4 baths3,719 sq. ft.
$526,750Pending6 beds 4 baths3,719 sq. ft.8716 Legacy Street, Papillion, NE 68046
MLS# 22527394Listed by: NEBRASKA REALTY- New
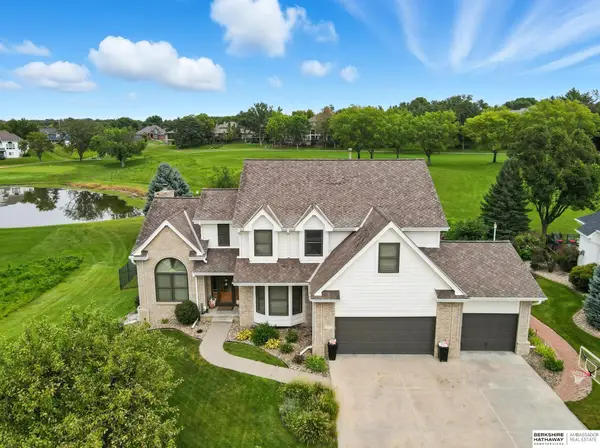 $645,000Active4 beds 6 baths4,167 sq. ft.
$645,000Active4 beds 6 baths4,167 sq. ft.1210 Norton Drive, Papillion, NE 68046
MLS# 22527356Listed by: BHHS AMBASSADOR REAL ESTATE - New
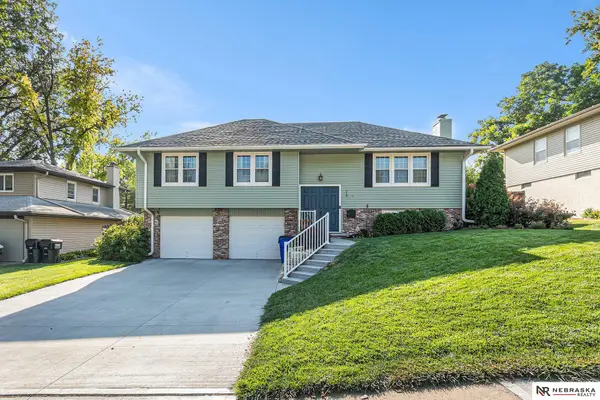 $350,000Active3 beds 3 baths1,926 sq. ft.
$350,000Active3 beds 3 baths1,926 sq. ft.714 Donegal Drive, Papillion, NE 68046
MLS# 22526665Listed by: NEBRASKA REALTY - New
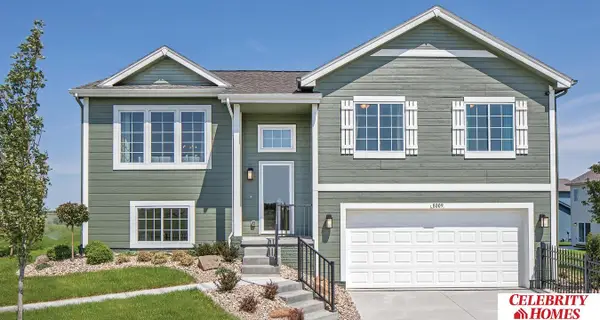 $346,400Active3 beds 3 baths1,640 sq. ft.
$346,400Active3 beds 3 baths1,640 sq. ft.10571 Portage Drive, Papillion, NE 68046
MLS# 22527289Listed by: CELEBRITY HOMES INC - New
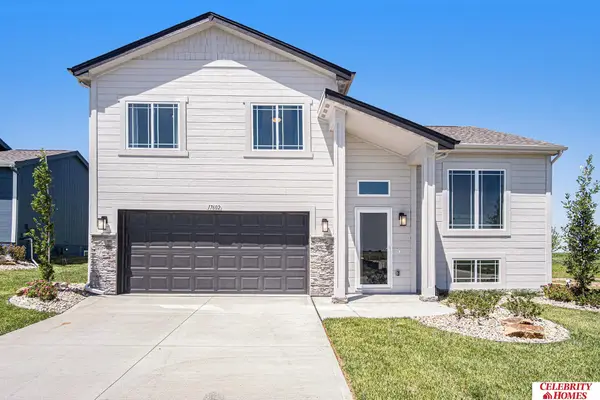 $350,900Active3 beds 3 baths1,732 sq. ft.
$350,900Active3 beds 3 baths1,732 sq. ft.10567 Portage Drive, Papillion, NE 68046
MLS# 22527290Listed by: CELEBRITY HOMES INC - New
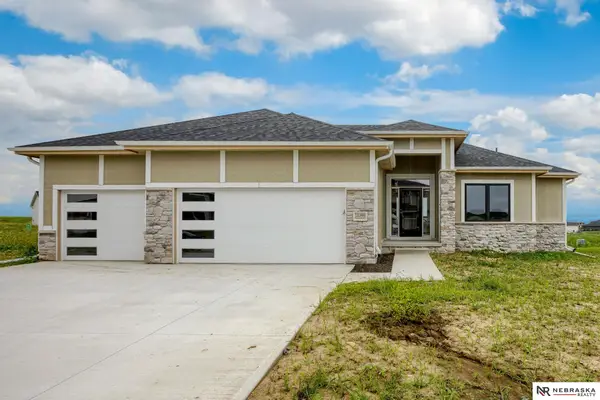 $603,515Active4 beds 3 baths3,209 sq. ft.
$603,515Active4 beds 3 baths3,209 sq. ft.12359 S 86th Street, Papillion, NE 68046
MLS# 22527166Listed by: NEBRASKA REALTY - New
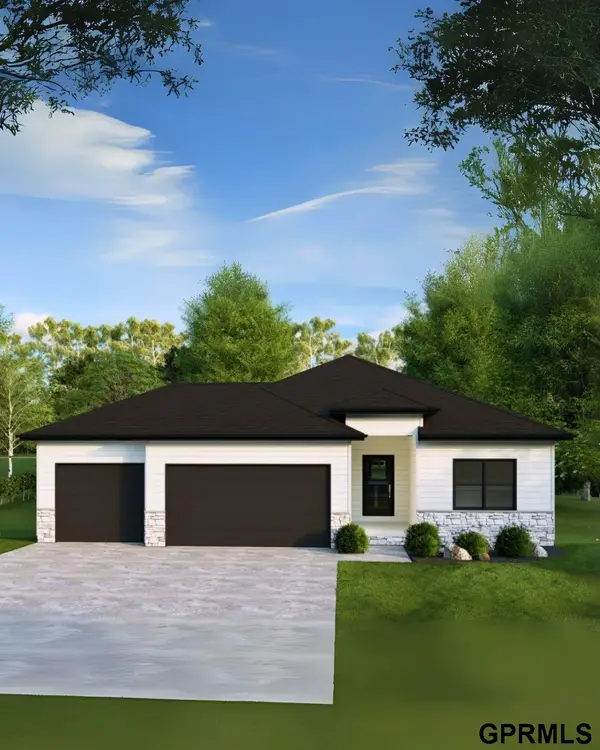 $552,634Active5 beds 3 baths2,746 sq. ft.
$552,634Active5 beds 3 baths2,746 sq. ft.12421 S 89th Avenue, Papillion, NE 68046
MLS# 22527147Listed by: TOAST REAL ESTATE - New
 $543,346Active5 beds 3 baths2,718 sq. ft.
$543,346Active5 beds 3 baths2,718 sq. ft.11666 S 124th Avenue, Papillion, NE 68046
MLS# 22527100Listed by: TOAST REAL ESTATE - Open Sun, 12 to 1:30pmNew
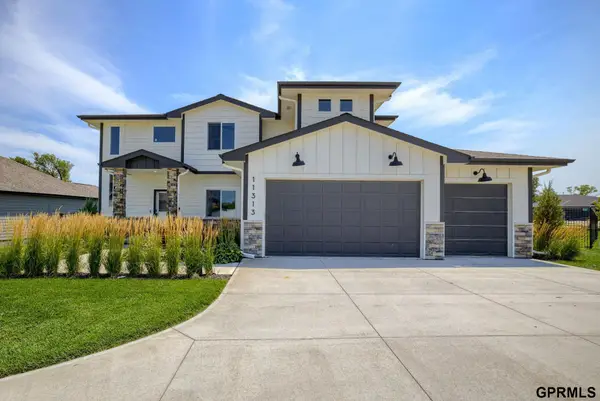 $575,000Active5 beds 4 baths3,305 sq. ft.
$575,000Active5 beds 4 baths3,305 sq. ft.11313 Sunburst Drive, Papillion, NE 68046
MLS# 22527075Listed by: NEXTHOME SIGNATURE REAL ESTATE - New
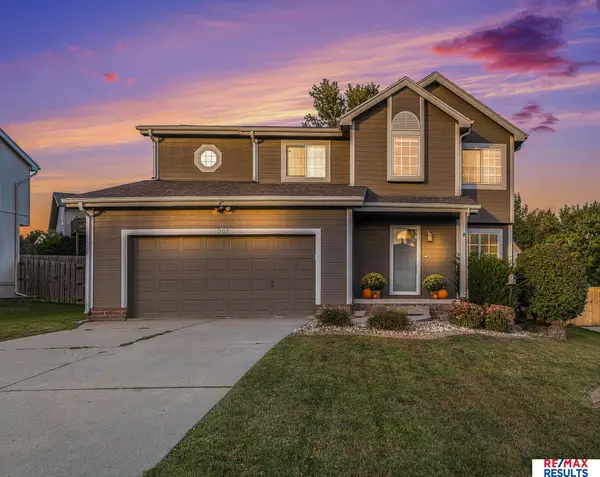 $340,000Active5 beds 5 baths2,365 sq. ft.
$340,000Active5 beds 5 baths2,365 sq. ft.207 Hilton Head Drive, Papillion, NE 68133
MLS# 22527053Listed by: RE/MAX RESULTS
