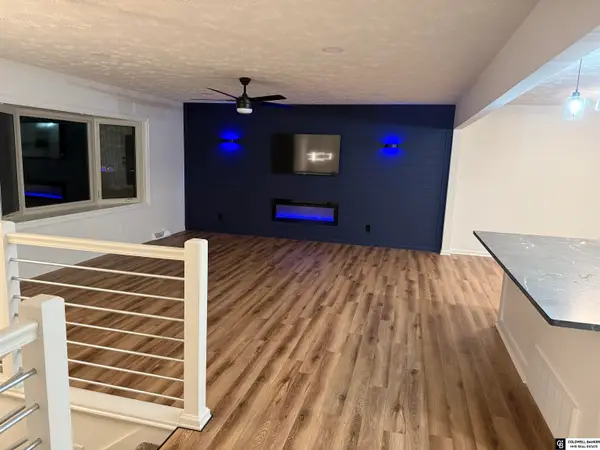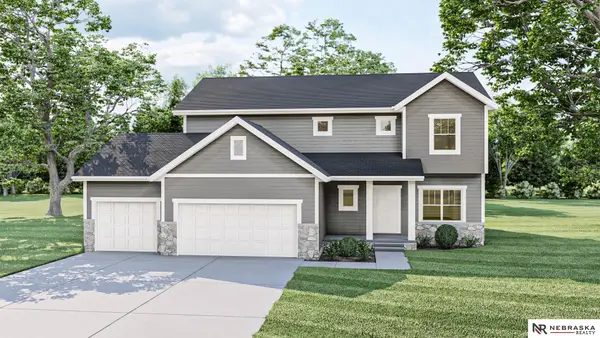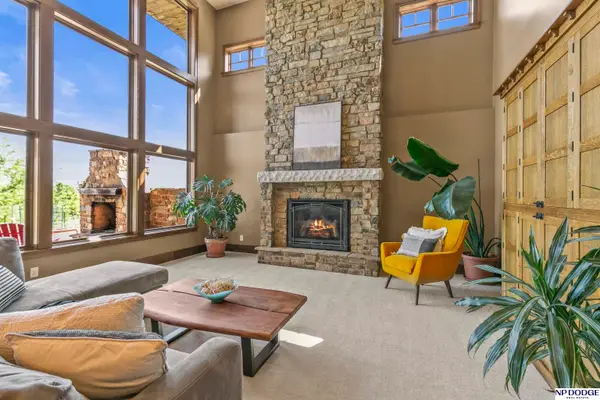11703 S 123rd Avenue, Papillion, NE 68046
Local realty services provided by:Better Homes and Gardens Real Estate The Good Life Group
11703 S 123rd Avenue,Papillion, NE 68046
$695,000
- 4 Beds
- 3 Baths
- 3,148 sq. ft.
- Single family
- Active
Listed by: casey snyder
Office: exp realty llc.
MLS#:22521281
Source:NE_OABR
Price summary
- Price:$695,000
- Price per sq. ft.:$220.78
- Monthly HOA dues:$62.5
About this home
Welcome to The Cypress! This stunning 4-bedroom, 3-bathroom home offers over 3,100 square feet of living space, filled with natural light and high-end touches throughout. On the main floor, you'll find a spacious primary suite designed for relaxation, featuring a luxurious bathroom with dual shower heads, a walk-in closet with a built-in washer and dryer for ultimate convenience. An additional main-level bedroom and full bath offer flexibility for guests or family. The kitchen has an oversized pantry, modern finishes, and space to gather. A versatile flex room gives you options... office, playroom, gym, or entertaining! Head downstairs to find an entertainer’s paradise: a home theater, two large bedrooms, a shared oversized bathroom, and a stylish wet bar that’s accessible from inside or out! Plus, there's a tornado safe room, offering peace of mind year-round. Don't miss your chance to see this showstopper today! Simulated pictures are to show quality of finishes and colors. AMA
Contact an agent
Home facts
- Year built:2025
- Listing ID #:22521281
- Added:108 day(s) ago
- Updated:November 15, 2025 at 04:58 PM
Rooms and interior
- Bedrooms:4
- Total bathrooms:3
- Full bathrooms:3
- Living area:3,148 sq. ft.
Heating and cooling
- Cooling:Central Air
- Heating:Forced Air
Structure and exterior
- Year built:2025
- Building area:3,148 sq. ft.
- Lot area:0.23 Acres
Schools
- High school:Papillion-La Vista South
- Middle school:Liberty
- Elementary school:Ashbury
Utilities
- Water:Public
- Sewer:Public Sewer
Finances and disclosures
- Price:$695,000
- Price per sq. ft.:$220.78
- Tax amount:$850 (2024)
New listings near 11703 S 123rd Avenue
- Open Sun, 1 to 3pmNew
 $399,000Active4 beds 3 baths2,088 sq. ft.
$399,000Active4 beds 3 baths2,088 sq. ft.504 Shannon Road, Papillion, NE 68046
MLS# 22532951Listed by: COLDWELL BANKER NHS RE - New
 $549,193Active4 beds 3 baths2,507 sq. ft.
$549,193Active4 beds 3 baths2,507 sq. ft.8606 Legacy Street, Papillion, NE 68046
MLS# 22532944Listed by: NEBRASKA REALTY - Open Sun, 12 to 2pmNew
 $324,999Active4 beds 3 baths2,664 sq. ft.
$324,999Active4 beds 3 baths2,664 sq. ft.1113 Hackney Drive, Papillion, NE 68046
MLS# 22531597Listed by: BHHS AMBASSADOR REAL ESTATE - New
 $569,900Active4 beds 3 baths2,540 sq. ft.
$569,900Active4 beds 3 baths2,540 sq. ft.12642 Carpenter Street, Papillion, NE 68138
MLS# 22532340Listed by: BHHS AMBASSADOR REAL ESTATE - New
 $456,000Active3 beds 2 baths1,741 sq. ft.
$456,000Active3 beds 2 baths1,741 sq. ft.9228 S 71 Avenue, Papillion, NE 68133
MLS# 22532527Listed by: NP DODGE RE SALES INC SARPY - New
 $325,000Active4 beds 3 baths2,181 sq. ft.
$325,000Active4 beds 3 baths2,181 sq. ft.1509 Beechwood Avenue, Papillion, NE 68133
MLS# 22532556Listed by: BHHS AMBASSADOR REAL ESTATE - New
 $439,000Active5 beds 3 baths3,439 sq. ft.
$439,000Active5 beds 3 baths3,439 sq. ft.514 Windsor Drive, Papillion, NE 68046
MLS# 22532575Listed by: NP DODGE RE SALES INC SARPY - Open Sun, 11am to 1pmNew
 $615,000Active5 beds 4 baths3,690 sq. ft.
$615,000Active5 beds 4 baths3,690 sq. ft.7320 Leawood Circle, Papillion, NE 68046
MLS# 22532689Listed by: BHHS AMBASSADOR REAL ESTATE - Open Sat, 11am to 12:30pmNew
 $750,000Active4 beds 5 baths4,951 sq. ft.
$750,000Active4 beds 5 baths4,951 sq. ft.4724 Coffey Street, Papillion, NE 68133
MLS# 22532811Listed by: NP DODGE RE SALES INC 148DODGE - New
 $289,000Active3 beds 2 baths1,478 sq. ft.
$289,000Active3 beds 2 baths1,478 sq. ft.1106 Marshall Circle, Papillion, NE 68046
MLS# 22532848Listed by: BHHS AMBASSADOR REAL ESTATE
