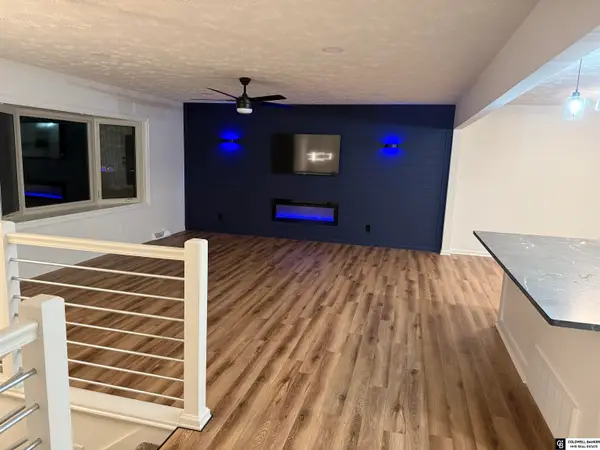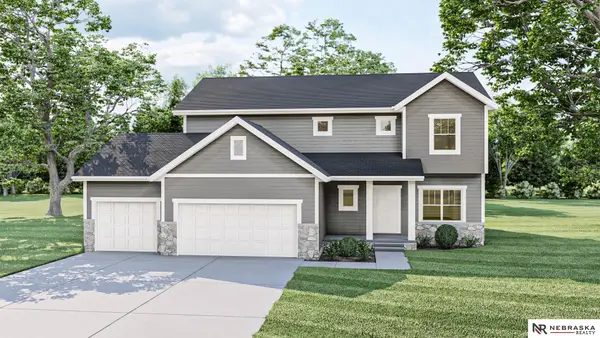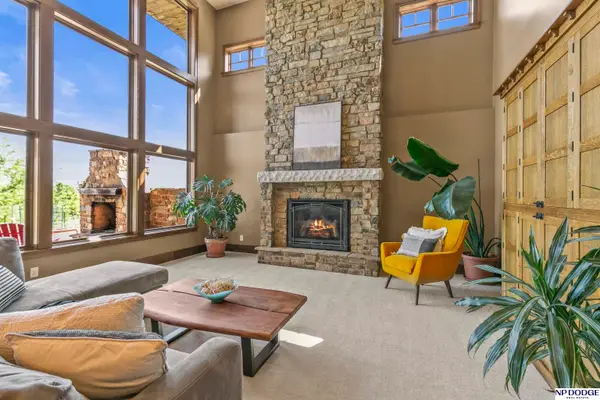11705 Port Royal Drive, Papillion, NE 68046
Local realty services provided by:Better Homes and Gardens Real Estate The Good Life Group
11705 Port Royal Drive,Papillion, NE 68046
$515,000
- 5 Beds
- 3 Baths
- 2,628 sq. ft.
- Single family
- Active
Upcoming open houses
- Sun, Nov 1612:00 pm - 02:00 pm
- Sun, Nov 2312:00 pm - 02:00 pm
Listed by: ashley cerveny, maiah m. thamm
Office: toast real estate
MLS#:22526593
Source:NE_OABR
Price summary
- Price:$515,000
- Price per sq. ft.:$195.97
- Monthly HOA dues:$52.08
About this home
THI Builders previous Minden model home for sale. This plan offers 5 beds on a sought-after corner lot in Papillion’s Belterra neighborhood. Upgraded level 2 carpet, James Hardie siding, and a 4-car garage with tandem bay (fits a 4th vehicle, boat, or workshop!) make this home truly stand apart. The kitchen is loaded with upgrades: quartz counters, a vented hood, gas stove upgrade, full tile backsplash, SS appliances, & soft-close drawers that flow to the open concept living area w/ electric fireplace & mantle. Black window package upgrade adding a sleek, modern look. Enjoy outdoor living on the covered patio, or retreat to the primary suite with dbl sinks, tiled shower & walk-in closet. The finished LL adds two additional bedrooms, a full bath, and a huge rec space perfect for movie nights, gym, or playroom. Located in Papillion School district & minutes from Shadow Lake, Werner Park, Prairie Queen Lake, and Walnut Creek Rec Area.
Contact an agent
Home facts
- Year built:2024
- Listing ID #:22526593
- Added:534 day(s) ago
- Updated:November 15, 2025 at 11:41 PM
Rooms and interior
- Bedrooms:5
- Total bathrooms:3
- Full bathrooms:2
- Living area:2,628 sq. ft.
Heating and cooling
- Cooling:Central Air
- Heating:Forced Air
Structure and exterior
- Year built:2024
- Building area:2,628 sq. ft.
- Lot area:0.3 Acres
Schools
- High school:Papillion-La Vista South
- Middle school:Liberty
- Elementary school:Ashbury
Utilities
- Water:Public
- Sewer:Public Sewer
Finances and disclosures
- Price:$515,000
- Price per sq. ft.:$195.97
- Tax amount:$864 (2024)
New listings near 11705 Port Royal Drive
- Open Sun, 1 to 3pmNew
 $399,000Active4 beds 3 baths2,088 sq. ft.
$399,000Active4 beds 3 baths2,088 sq. ft.504 Shannon Road, Papillion, NE 68046
MLS# 22532951Listed by: COLDWELL BANKER NHS RE - New
 $549,193Active4 beds 3 baths2,507 sq. ft.
$549,193Active4 beds 3 baths2,507 sq. ft.8606 Legacy Street, Papillion, NE 68046
MLS# 22532944Listed by: NEBRASKA REALTY - Open Sun, 12 to 2pmNew
 $324,999Active4 beds 3 baths2,664 sq. ft.
$324,999Active4 beds 3 baths2,664 sq. ft.1113 Hackney Drive, Papillion, NE 68046
MLS# 22531597Listed by: BHHS AMBASSADOR REAL ESTATE - New
 $569,900Active4 beds 3 baths2,540 sq. ft.
$569,900Active4 beds 3 baths2,540 sq. ft.12642 Carpenter Street, Papillion, NE 68138
MLS# 22532340Listed by: BHHS AMBASSADOR REAL ESTATE - New
 $456,000Active3 beds 2 baths1,741 sq. ft.
$456,000Active3 beds 2 baths1,741 sq. ft.9228 S 71 Avenue, Papillion, NE 68133
MLS# 22532527Listed by: NP DODGE RE SALES INC SARPY - New
 $325,000Active4 beds 3 baths2,181 sq. ft.
$325,000Active4 beds 3 baths2,181 sq. ft.1509 Beechwood Avenue, Papillion, NE 68133
MLS# 22532556Listed by: BHHS AMBASSADOR REAL ESTATE - New
 $439,000Active5 beds 3 baths3,439 sq. ft.
$439,000Active5 beds 3 baths3,439 sq. ft.514 Windsor Drive, Papillion, NE 68046
MLS# 22532575Listed by: NP DODGE RE SALES INC SARPY - Open Sun, 11am to 1pmNew
 $615,000Active5 beds 4 baths3,690 sq. ft.
$615,000Active5 beds 4 baths3,690 sq. ft.7320 Leawood Circle, Papillion, NE 68046
MLS# 22532689Listed by: BHHS AMBASSADOR REAL ESTATE - Open Sat, 11am to 12:30pmNew
 $750,000Active4 beds 5 baths4,951 sq. ft.
$750,000Active4 beds 5 baths4,951 sq. ft.4724 Coffey Street, Papillion, NE 68133
MLS# 22532811Listed by: NP DODGE RE SALES INC 148DODGE - New
 $289,000Active3 beds 2 baths1,478 sq. ft.
$289,000Active3 beds 2 baths1,478 sq. ft.1106 Marshall Circle, Papillion, NE 68046
MLS# 22532848Listed by: BHHS AMBASSADOR REAL ESTATE
