11805 S 110 Avenue, Papillion, NE 68046
Local realty services provided by:Better Homes and Gardens Real Estate The Good Life Group
11805 S 110 Avenue,Papillion, NE 68046
$494,000
- 4 Beds
- 3 Baths
- 2,446 sq. ft.
- Single family
- Active
Listed by:doyle ollis
Office:nebraska realty
MLS#:22431705
Source:NE_OABR
Price summary
- Price:$494,000
- Price per sq. ft.:$201.96
- Monthly HOA dues:$20.83
About this home
Model Home Not for Sale. MODEL HOME NOT FOR SALE. The Home Company "Ellison" with 4 bedrooms, 3 baths, 3 car garage. 2,446 square feet of openefficient space. NEW Farmhouse elevation. Large windows in great room. Large drop zone off garage. Open kitchen with hidden pantry,stainless appliances, mantle &stone fireplace, owner's bath with tiled shower. A back staircase to the second floor is what gives the mainliving space a wide open concept. New 2nd floor layout creates open feel and additional closet space. Dual vanities in both 2nd floorbaths. Passive radon and sprinkler included. All measurements approximate. Model @ 4611 Lawnwood Drive in Belle Lago (MalibuRanch) hours Sat/Sun 1-5 pm or by appointment. Visit any of our other Model homes: 11805 S 110th Ave. in Sumtur Crossing (Ellison 2sty), 8205 S 196th St. in Remington Ridge West (Santa Clara 2Sty) and 7304 N 168th Ave in Anchor Pointe (Edison 2 Sty). Hours Sat/Sun 1-5 pm or by appointment
Contact an agent
Home facts
- Year built:2019
- Listing ID #:22431705
- Added:267 day(s) ago
- Updated:September 09, 2025 at 09:07 PM
Rooms and interior
- Bedrooms:4
- Total bathrooms:3
- Full bathrooms:1
- Half bathrooms:1
- Living area:2,446 sq. ft.
Heating and cooling
- Cooling:Central Air
- Heating:Forced Air
Structure and exterior
- Roof:Composition
- Year built:2019
- Building area:2,446 sq. ft.
- Lot area:0.25 Acres
Schools
- High school:Papillion-La Vista South
- Middle school:Liberty
- Elementary school:Ashbury
Utilities
- Water:Public
- Sewer:Public Sewer
Finances and disclosures
- Price:$494,000
- Price per sq. ft.:$201.96
- Tax amount:$9,285 (2024)
New listings near 11805 S 110 Avenue
- New
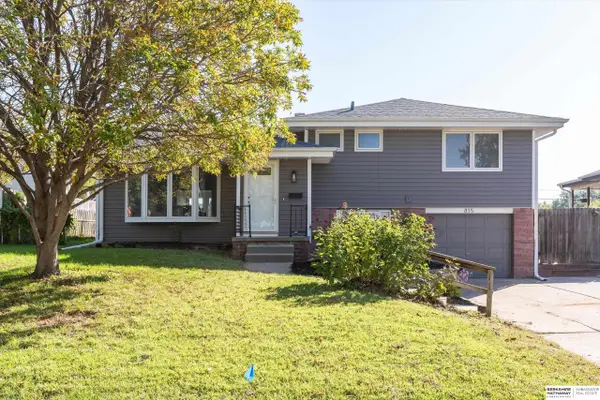 $285,000Active3 beds 3 baths1,629 sq. ft.
$285,000Active3 beds 3 baths1,629 sq. ft.815 Tipperary Drive, Papillion, NE 68046
MLS# 22527460Listed by: BHHS AMBASSADOR REAL ESTATE 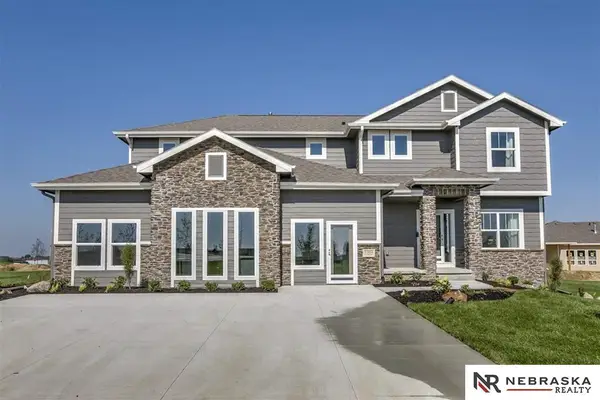 $526,750Pending6 beds 4 baths3,719 sq. ft.
$526,750Pending6 beds 4 baths3,719 sq. ft.8716 Legacy Street, Papillion, NE 68046
MLS# 22527394Listed by: NEBRASKA REALTY- New
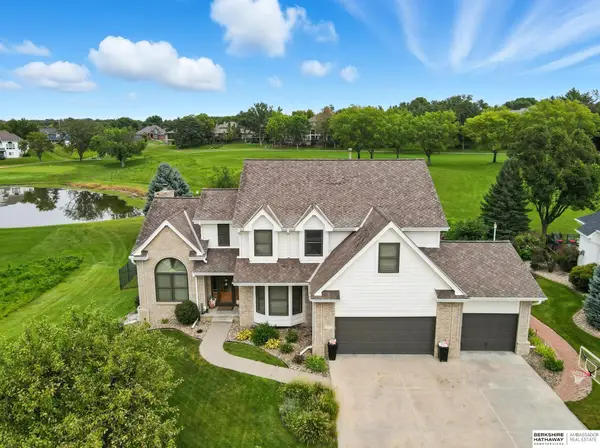 $645,000Active4 beds 6 baths4,167 sq. ft.
$645,000Active4 beds 6 baths4,167 sq. ft.1210 Norton Drive, Papillion, NE 68046
MLS# 22527356Listed by: BHHS AMBASSADOR REAL ESTATE - New
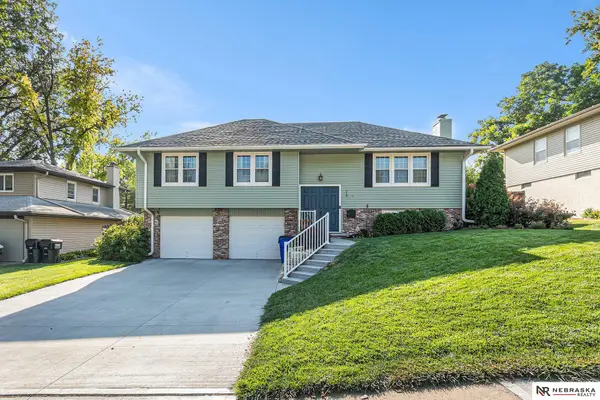 $350,000Active3 beds 3 baths1,926 sq. ft.
$350,000Active3 beds 3 baths1,926 sq. ft.714 Donegal Drive, Papillion, NE 68046
MLS# 22526665Listed by: NEBRASKA REALTY - New
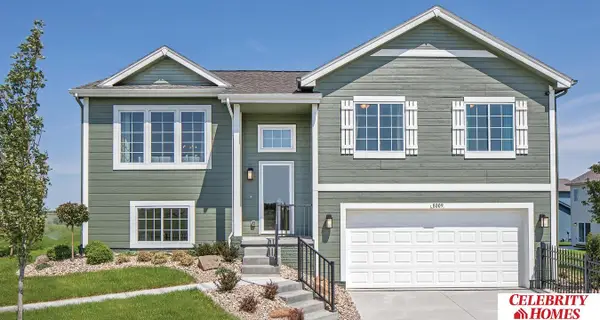 $346,400Active3 beds 3 baths1,640 sq. ft.
$346,400Active3 beds 3 baths1,640 sq. ft.10571 Portage Drive, Papillion, NE 68046
MLS# 22527289Listed by: CELEBRITY HOMES INC - New
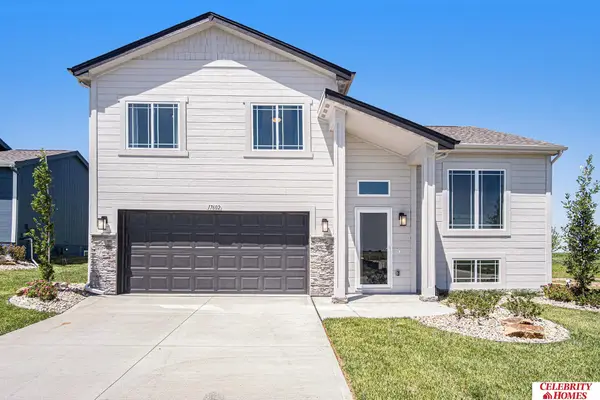 $350,900Active3 beds 3 baths1,732 sq. ft.
$350,900Active3 beds 3 baths1,732 sq. ft.10567 Portage Drive, Papillion, NE 68046
MLS# 22527290Listed by: CELEBRITY HOMES INC - New
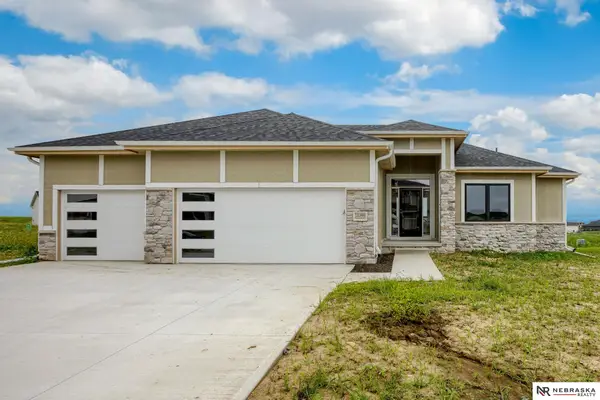 $603,515Active4 beds 3 baths3,209 sq. ft.
$603,515Active4 beds 3 baths3,209 sq. ft.12359 S 86th Street, Papillion, NE 68046
MLS# 22527166Listed by: NEBRASKA REALTY - New
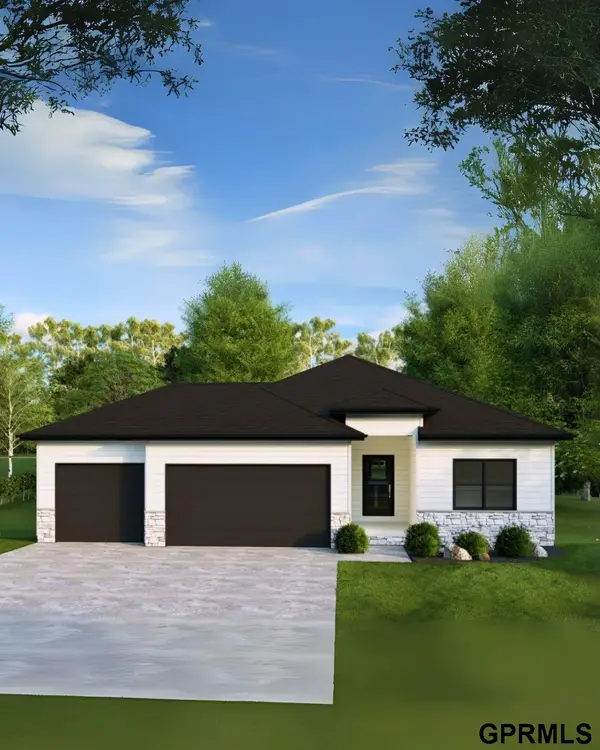 $552,634Active5 beds 3 baths2,746 sq. ft.
$552,634Active5 beds 3 baths2,746 sq. ft.12421 S 89th Avenue, Papillion, NE 68046
MLS# 22527147Listed by: TOAST REAL ESTATE - New
 $543,346Active5 beds 3 baths2,718 sq. ft.
$543,346Active5 beds 3 baths2,718 sq. ft.11666 S 124th Avenue, Papillion, NE 68046
MLS# 22527100Listed by: TOAST REAL ESTATE - Open Sun, 12 to 1:30pmNew
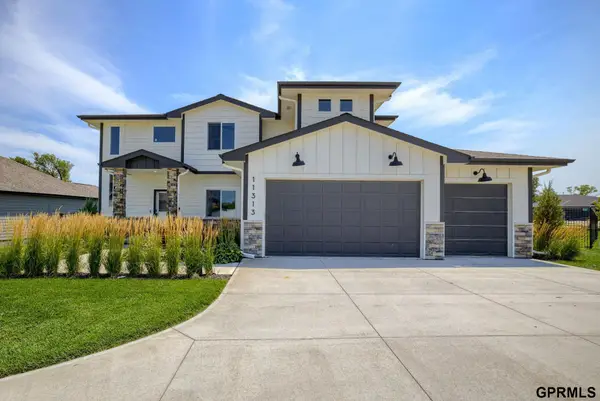 $575,000Active5 beds 4 baths3,305 sq. ft.
$575,000Active5 beds 4 baths3,305 sq. ft.11313 Sunburst Drive, Papillion, NE 68046
MLS# 22527075Listed by: NEXTHOME SIGNATURE REAL ESTATE
